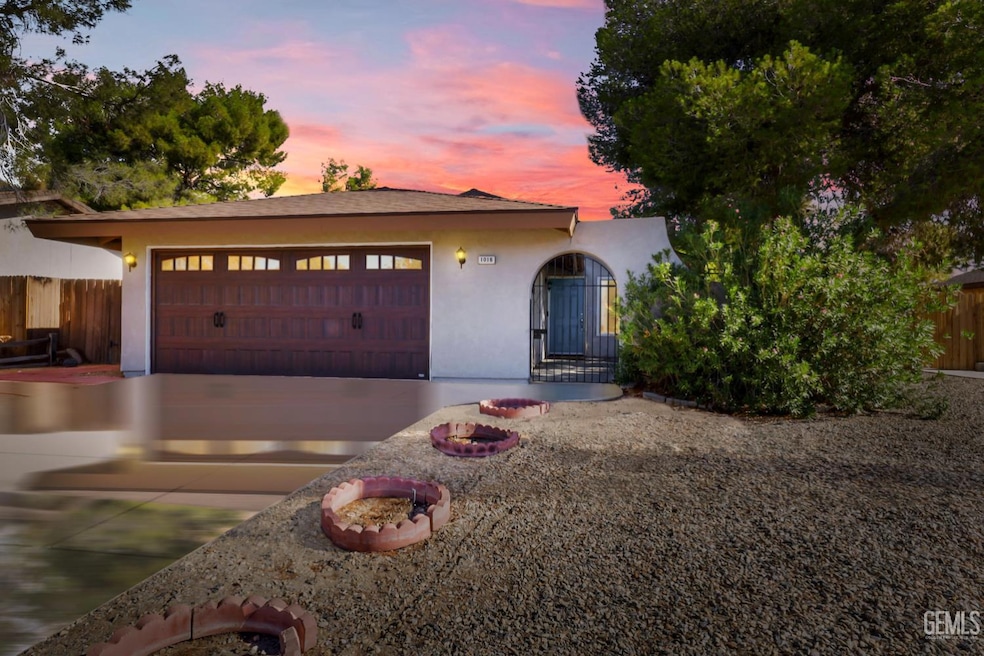
1016 Las Cruces Ave Ridgecrest, CA 93555
Estimated payment $1,607/month
Highlights
- Popular Property
- Central Heating and Cooling System
- 1-Story Property
- Burroughs High School Rated A-
About This Home
Welcome to this beautifully maintained 3-bedroom, 2-bathroom home nestled in a quiet Ridgecrest neighborhood. Step inside to find a large kitchen with ample counter space and storage, Home also features 3 well sized bedrooms, plus a bonus room, perfect for an office, playroom, or guest space. The oversized master bedroom provides a relaxing retreat, complete with room for a sitting area . Enjoy peace of mind with a brand-new roof installed in July 2025. The home also features two garages, offering plenty of space for vehicles, hobbies, or additional storage. The backyard is fully cemented for easy maintenence and versaltility. Don't miss this opportunity to own a well-cared-for home with great features in a desirable location. Schedule your private showing today!
Home Details
Home Type
- Single Family
Est. Annual Taxes
- $1,376
Year Built
- Built in 1978
Lot Details
- 8,712 Sq Ft Lot
- Zoning described as r1
Parking
- 2 Car Garage
Interior Spaces
- 1,516 Sq Ft Home
- 1-Story Property
Bedrooms and Bathrooms
- 3 Bedrooms
- 2 Bathrooms
Utilities
- Central Heating and Cooling System
Listing and Financial Details
- Assessor Parcel Number 45613104
Map
Home Values in the Area
Average Home Value in this Area
Tax History
| Year | Tax Paid | Tax Assessment Tax Assessment Total Assessment is a certain percentage of the fair market value that is determined by local assessors to be the total taxable value of land and additions on the property. | Land | Improvement |
|---|---|---|---|---|
| 2025 | $1,376 | $248,969 | $52,532 | $196,437 |
| 2024 | $1,399 | $244,088 | $51,502 | $192,586 |
| 2023 | $1,399 | $239,304 | $50,493 | $188,811 |
| 2022 | $1,457 | $234,613 | $49,503 | $185,110 |
| 2021 | $1,388 | $230,014 | $48,533 | $181,481 |
| 2020 | $1,380 | $227,658 | $48,036 | $179,622 |
| 2019 | $1,373 | $227,658 | $48,036 | $179,622 |
| 2018 | $1,374 | $218,821 | $46,172 | $172,649 |
| 2017 | $1,384 | $214,532 | $45,267 | $169,265 |
| 2016 | $1,342 | $210,327 | $44,380 | $165,947 |
| 2015 | $1,313 | $207,169 | $43,714 | $163,455 |
| 2014 | $1,176 | $203,112 | $42,858 | $160,254 |
Property History
| Date | Event | Price | Change | Sq Ft Price |
|---|---|---|---|---|
| 08/02/2025 08/02/25 | For Sale | $270,000 | -- | $178 / Sq Ft |
Purchase History
| Date | Type | Sale Price | Title Company |
|---|---|---|---|
| Interfamily Deed Transfer | -- | None Available | |
| Interfamily Deed Transfer | -- | First American Title | |
| Grant Deed | $180,000 | First American Title | |
| Grant Deed | $130,000 | First American Title | |
| Grant Deed | -- | None Available |
Mortgage History
| Date | Status | Loan Amount | Loan Type |
|---|---|---|---|
| Open | $65,164 | New Conventional | |
| Previous Owner | $68,650 | Purchase Money Mortgage | |
| Previous Owner | $143,500 | Purchase Money Mortgage | |
| Previous Owner | $31,000 | Unknown |
Similar Homes in Ridgecrest, CA
Source: Bakersfield Association of REALTORS® / GEMLS
MLS Number: 202508723
APN: 456-131-04-00-0
- 1105 Rebecca Ave
- 719 Regency Ct Unit A
- 649 La Paloma St
- 1000 W Las Flores Ave
- 925 W Tamarisk Ave Unit B
- 1022 Ocean Ave
- 824 Kevin Way
- 1209 W Robert Ave
- 1116 W Tamarisk Ave
- 1216 Denise Ave
- 401 N Inyo St
- 1216 Jennifer Ct
- 0 N Inyo St
- 432 Scott St
- 0 N Downs St
- 717 Kevin Ct
- 320 N Kern St
- 929 W Vicki Ave
- 1224 Argus Ave
- 913 N Sierra View St
- 724 N Florence St Unit D
- 325 W Howell Ave
- 919 N Heritage Dr
- 740 W Church Ave
- 340 S Downs St
- 932 Perdew Ave Unit B
- 1599 N Norma St
- 1599 N Norma St Unit 48
- 238 N Gold Canyon St
- 238 N Gold Canyon St Unit A
- 824 S Norma St
- 608 E California Ave
- 700 S Silver Ridge St Unit 8
- 121 N Gateway Blvd
- 405 S Richmond Rd
- 1321 Pinto St
- 8554 Athel Ave






