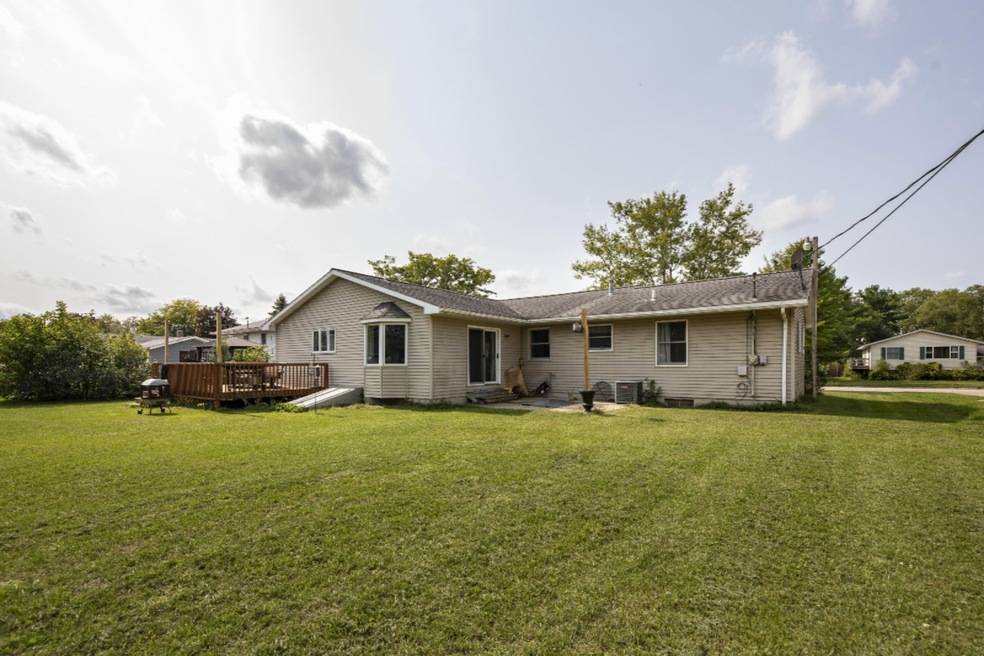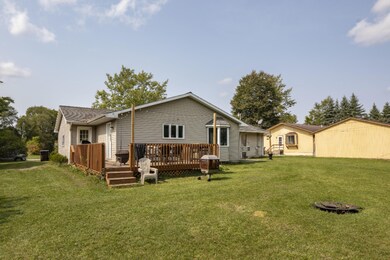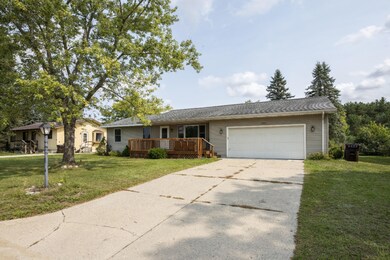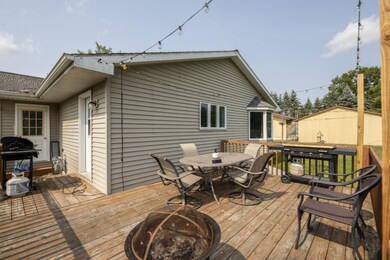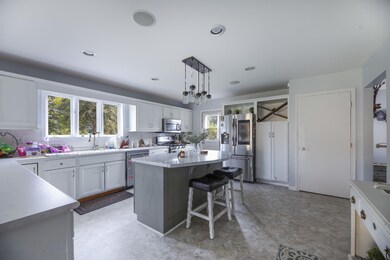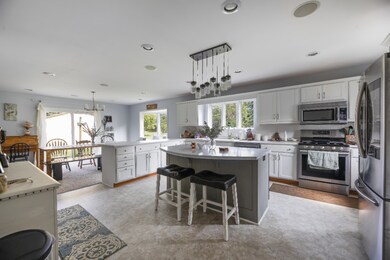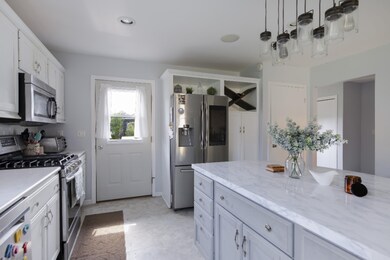
1016 Loudon St Big Rapids, MI 49307
Highlights
- Deck
- Mud Room
- Garden Windows
- Recreation Room
- 2 Car Attached Garage
- Wet Bar
About This Home
As of August 2023Welcome home! This updated ranch home on the outskirts of town will impress you from the moment to pull in the drive! Inside, you will find an oversized living space centered around an enormous kitchen that enjoys great views of the backyard and direct access to the back patio. Modern colors and tasteful updates define the entire main floor, from the multiple living areas, to the 3 bed rooms and 2 full bathrooms, including the spacious master suite. Downstairs you will find a large recreational area, complete with wet bar, and plenty of room for your pool table, entertainment centers, and more! Multiple bonus rooms could be fashioned into bedrooms or additional storage. An attached two car garage, paved driveway, multiple deck spaces, and a huge backyard round out this amazing property!
Last Agent to Sell the Property
RE/MAX TOGETHER License #6502393305 Listed on: 09/19/2020

Last Buyer's Agent
Nico Feliciano
Keller Williams Realty Rivertown License #6501424236

Home Details
Home Type
- Single Family
Est. Annual Taxes
- $3,220
Year Built
- Built in 1978
Lot Details
- 0.29 Acre Lot
- Lot Dimensions are 84x150
- Shrub
- Level Lot
Parking
- 2 Car Attached Garage
- Garage Door Opener
Home Design
- Composition Roof
- Vinyl Siding
Interior Spaces
- 1-Story Property
- Wet Bar
- Ceiling Fan
- Insulated Windows
- Garden Windows
- Mud Room
- Living Room
- Dining Area
- Recreation Room
- Ceramic Tile Flooring
- Basement Fills Entire Space Under The House
Kitchen
- <<OvenToken>>
- Range<<rangeHoodToken>>
- <<microwave>>
- Dishwasher
- Kitchen Island
- Snack Bar or Counter
- Disposal
Bedrooms and Bathrooms
- 3 Main Level Bedrooms
Laundry
- Laundry on main level
- Dryer
- Washer
Outdoor Features
- Deck
- Shed
- Storage Shed
Location
- Mineral Rights Excluded
Utilities
- Forced Air Heating and Cooling System
- Heating System Uses Natural Gas
- Natural Gas Water Heater
- High Speed Internet
- Phone Available
- Cable TV Available
Ownership History
Purchase Details
Home Financials for this Owner
Home Financials are based on the most recent Mortgage that was taken out on this home.Purchase Details
Home Financials for this Owner
Home Financials are based on the most recent Mortgage that was taken out on this home.Purchase Details
Home Financials for this Owner
Home Financials are based on the most recent Mortgage that was taken out on this home.Purchase Details
Home Financials for this Owner
Home Financials are based on the most recent Mortgage that was taken out on this home.Purchase Details
Home Financials for this Owner
Home Financials are based on the most recent Mortgage that was taken out on this home.Similar Homes in Big Rapids, MI
Home Values in the Area
Average Home Value in this Area
Purchase History
| Date | Type | Sale Price | Title Company |
|---|---|---|---|
| Warranty Deed | $256,500 | Sun Title | |
| Warranty Deed | $205,000 | First American Title | |
| Warranty Deed | $169,000 | Best Homes Title | |
| Warranty Deed | -- | Lakeland Title | |
| Interfamily Deed Transfer | -- | Cfc Title | |
| Interfamily Deed Transfer | -- | Cfc Title |
Mortgage History
| Date | Status | Loan Amount | Loan Type |
|---|---|---|---|
| Previous Owner | $164,000 | New Conventional | |
| Previous Owner | $119,920 | New Conventional | |
| Previous Owner | $159,000 | Adjustable Rate Mortgage/ARM | |
| Previous Owner | $167,000 | New Conventional | |
| Previous Owner | $7,569 | Unknown | |
| Previous Owner | $170,000 | Unknown | |
| Previous Owner | $22,277 | Stand Alone Second |
Property History
| Date | Event | Price | Change | Sq Ft Price |
|---|---|---|---|---|
| 08/01/2023 08/01/23 | Sold | $256,500 | -5.0% | $77 / Sq Ft |
| 07/14/2023 07/14/23 | Pending | -- | -- | -- |
| 06/29/2023 06/29/23 | Price Changed | $269,900 | -3.6% | $81 / Sq Ft |
| 05/30/2023 05/30/23 | Price Changed | $279,900 | -3.4% | $84 / Sq Ft |
| 04/21/2023 04/21/23 | Price Changed | $289,900 | -3.3% | $87 / Sq Ft |
| 03/01/2023 03/01/23 | For Sale | $299,900 | +77.5% | $90 / Sq Ft |
| 04/16/2022 04/16/22 | Off Market | $169,000 | -- | -- |
| 01/12/2021 01/12/21 | Sold | $205,000 | -10.1% | $62 / Sq Ft |
| 10/28/2020 10/28/20 | Pending | -- | -- | -- |
| 09/19/2020 09/19/20 | For Sale | $228,000 | +34.9% | $68 / Sq Ft |
| 11/29/2018 11/29/18 | Sold | $169,000 | 0.0% | $51 / Sq Ft |
| 10/02/2018 10/02/18 | Pending | -- | -- | -- |
| 08/16/2018 08/16/18 | For Sale | $169,000 | -- | $51 / Sq Ft |
Tax History Compared to Growth
Tax History
| Year | Tax Paid | Tax Assessment Tax Assessment Total Assessment is a certain percentage of the fair market value that is determined by local assessors to be the total taxable value of land and additions on the property. | Land | Improvement |
|---|---|---|---|---|
| 2024 | -- | $145,500 | $0 | $0 |
| 2023 | -- | $128,800 | $0 | $0 |
| 2022 | $4,599 | $114,800 | $0 | $0 |
| 2021 | $4,599 | $100,000 | $0 | $0 |
| 2020 | $6,017 | $74,400 | $0 | $0 |
| 2019 | -- | -- | $0 | $0 |
| 2018 | -- | -- | $0 | $0 |
| 2017 | -- | -- | $0 | $0 |
| 2016 | -- | -- | $0 | $0 |
| 2014 | -- | -- | $0 | $0 |
| 2013 | -- | -- | $0 | $0 |
Agents Affiliated with this Home
-
Lori Brock

Seller's Agent in 2023
Lori Brock
RiverTown Real Estate
(231) 796-4805
183 Total Sales
-
O
Buyer's Agent in 2023
Out of Area Agent
Out of Area Office
-
Joe McNally

Seller's Agent in 2021
Joe McNally
RE/MAX Michigan
(616) 307-3026
754 Total Sales
-
N
Buyer's Agent in 2021
Nico Feliciano
Keller Williams Realty Rivertown
-
Amy Jo Weller

Buyer Co-Listing Agent in 2021
Amy Jo Weller
Keller Williams Realty Rivertown
(616) 706-0706
194 Total Sales
-
Chris Jane
C
Seller's Agent in 2018
Chris Jane
Chris Jane Sells Houses
(231) 250-0884
241 Total Sales
Map
Source: Southwestern Michigan Association of REALTORS®
MLS Number: 20039308
APN: 5417-11-202-009
- 1025 Mechanic St
- 1001 Mechanic St
- 1111 Bjornson St
- 816 Tioga Park Dr
- 722 Tioga Park Dr Unit 722
- 734 Unit 734 Tioga Park
- 226 Baldwin St
- 702 Tioga Park Dr Unit 702
- 709 Tioga Park Dr
- 717 Tioga Park Dr Unit 717
- 1003 N State St
- 818 N State St
- 518 N Michigan Ave
- 922 Marion Ave
- 305 N 3rd Ave
- 1115 Rose Ave
- 226 2nd Ave
- 707 Maple St
- 317 W Bridge St
- 712 Rose Ave
