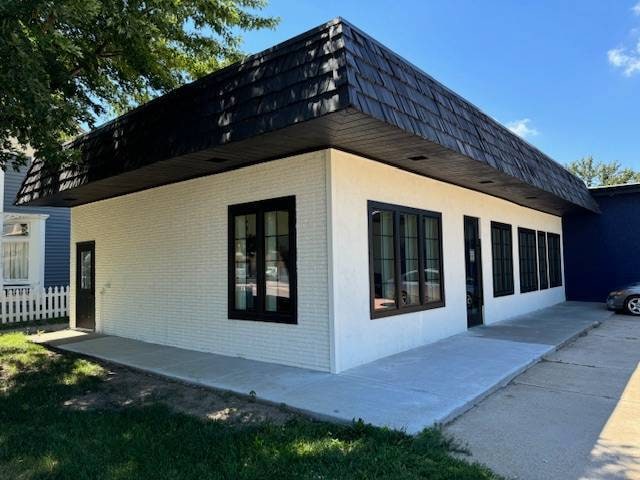1016 M St Aurora, NE 68818
Estimated payment $1,827/month
Highlights
- Contemporary Architecture
- Forced Air Heating and Cooling System
- Wood Siding
- Attached Garage
About This Home
Prime Commercial Building in Aurora's Historic Downtown - Fully Renovated & Move-In Ready Step into opportunity with this beautifully remodeled commercial building in the heart of Aurora's Historic Downtown District. With high visibility on one of Aurora's main roads, this property offers both charm and functionality for a variety of business needs. The 1,260 sq. ft. office area greets clients with a welcoming reception space. Two private offices-each with sound-insulated walls-provide quiet, focused workspaces. A separate break room or conference room with full kitchen potential is conveniently located off the main reception area. The remodel was complete with...new framing, wiring, drywall, paint, flooring, high-efficiency windows, and customized with an oversized, modern shop door. At the center of the building, you'll find 1,568 sq. ft. temperature-controlled workshop, you can divide into two separate areas with an over head door. The garage bay was insulated with spray-foam walls and ceiling. On the west end, an additional 1,164 sq. ft. pull-through garage bay adds versatility for large equipment, vehicles, or inventory. Exterior upgrades match the quality inside :new roof over the 2,732 sq. ft. of shop space, fresh paint, new gutters, updated soffit/fascia, and recessed LED downlighting for an attractive, professional finish. The property also offers a spacious 5,078 sq. ft. parking area for employees, clients, or deliveries. Whether you're looking to establish your headquarters, expand operations, or invest in a premium location, this property delivers the perfect blend of modern amenities and small-town charm. Schedule your showing today and see why Aurora's downtown is the place to grow your business. Owner is licensed NE Real Estate Agent.
Property Details
Home Type
- Multi-Family
Est. Annual Taxes
- $1,469
Year Built
- Built in 1962 | Remodeled in 2025
Parking
- Attached Garage
Home Design
- 3,992 Sq Ft Home
- Single Family Detached Home
- Contemporary Architecture
- Flat Roof Shape
- Brick Exterior Construction
- Frame Construction
- Rubber Roof
- Wood Siding
- Stucco
Additional Features
- 2 Bathrooms
- Forced Air Heating and Cooling System
Map
Home Values in the Area
Average Home Value in this Area
Tax History
| Year | Tax Paid | Tax Assessment Tax Assessment Total Assessment is a certain percentage of the fair market value that is determined by local assessors to be the total taxable value of land and additions on the property. | Land | Improvement |
|---|---|---|---|---|
| 2024 | $1,470 | $137,700 | $21,250 | $116,450 |
| 2023 | $1,943 | $137,700 | $21,250 | $116,450 |
| 2022 | $2,060 | $137,700 | $21,250 | $116,450 |
| 2021 | $1,855 | $122,000 | $12,750 | $109,250 |
| 2020 | $1,808 | $122,000 | $12,750 | $109,250 |
| 2019 | $1,796 | $122,000 | $12,750 | $109,250 |
| 2018 | $973 | $65,500 | $10,575 | $54,925 |
| 2017 | $923 | $65,500 | $10,575 | $54,925 |
| 2016 | $896 | $65,500 | $10,575 | $54,925 |
| 2010 | $1,179 | $65,500 | $0 | $0 |
Property History
| Date | Event | Price | List to Sale | Price per Sq Ft |
|---|---|---|---|---|
| 11/22/2025 11/22/25 | Price Changed | $325,000 | -11.0% | $81 / Sq Ft |
| 09/02/2025 09/02/25 | Price Changed | $365,000 | -5.2% | $91 / Sq Ft |
| 08/13/2025 08/13/25 | For Sale | $385,000 | -- | $96 / Sq Ft |
Purchase History
| Date | Type | Sale Price | Title Company |
|---|---|---|---|
| Warranty Deed | $165,000 | Nebraska Title | |
| Warranty Deed | $134,000 | -- |
Mortgage History
| Date | Status | Loan Amount | Loan Type |
|---|---|---|---|
| Open | $132,000 | New Conventional |
Source: My State MLS
MLS Number: 11554268
APN: 0410045411
- 1133 Orange Rd
- 588 S Stuhr Rd
- 415 S Cherry St
- 200 E Us Highway 34
- 2208 Chanticleer St
- 2212 Chanticleer St
- 123 N Locust St Unit 502
- 504 N Elm St
- 409 S Madison St
- 611 N Adams St
- 2203 W Division St
- 2300 W Capital Ave
- 3601 Innate Cir
- 1113 N Claude Rd
- 1021 Starwood Ave
- 1204 Cedar Ridge Ct
- 3720 State St
- 3721 W Capital Ave
- 1201 S Hutchins Ave
- 815 E 6th St







