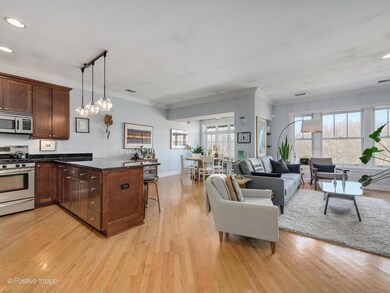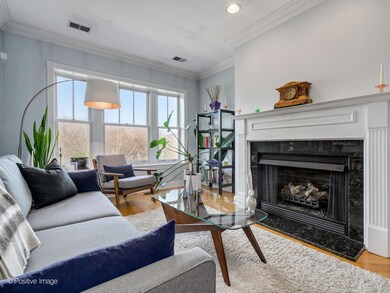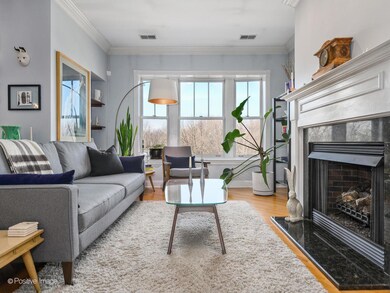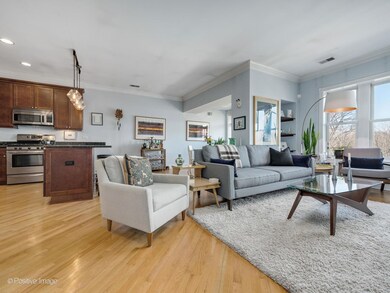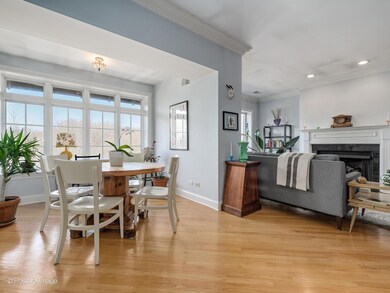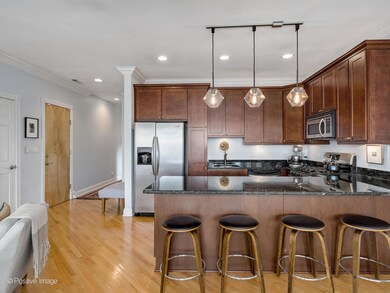
1016 Main St Unit 3 Evanston, IL 60202
Highlights
- Fitness Center
- Wood Flooring
- Formal Dining Room
- Evanston Township High School Rated A+
- Corner Lot
- 1-minute walk to Grey Park
About This Home
As of May 2022This is a must see 2 bedroom, 2 bathroom unit located in heart of Evanston. Extremely spacious top floor unit filled with northern exposure natural light. Hardwood floors throughout, high ceilings with elegant crown molding and gas fireplace. Kitchen features include a large breakfast bar, cherry cabinets, pantry closet, granite countertops and stainless steel appliances. A separate dining room with a beautiful bay window. Spacious master bedroom with a full double vanity bathroom. In unit smart energy efficient LG washer and dryer. Private covered balcony overlooks the courtyard, and large enough to entertain guests. Common area amenities include: exercise room, storage unit, bike rack, and courtyard. Walking distance to purple line, parks, restaurants, and downtown Evanston. Rental parking spots available next door. Pet friendly building!
Last Agent to Sell the Property
Matthew Trudeau
Compass License #475199473 Listed on: 03/21/2022
Co-Listed By
Antoinette Thomas
Kale Realty License #475200306
Property Details
Home Type
- Condominium
Est. Annual Taxes
- $6,991
Year Built
- Built in 1930 | Remodeled in 2007
HOA Fees
- $307 Monthly HOA Fees
Home Design
- Brick Exterior Construction
Interior Spaces
- 1,410 Sq Ft Home
- 3-Story Property
- Ceiling Fan
- Gas Log Fireplace
- Living Room with Fireplace
- Formal Dining Room
- Storage
- Wood Flooring
Kitchen
- Range
- Microwave
- Dishwasher
- Stainless Steel Appliances
- Disposal
Bedrooms and Bathrooms
- 2 Bedrooms
- 2 Potential Bedrooms
- 2 Full Bathrooms
Laundry
- Laundry Room
- Laundry on main level
- Dryer
- Washer
Home Security
Parking
- 1 Parking Space
- Leased Parking
- Uncovered Parking
- Off-Street Parking
- Off Alley Parking
- Assigned Parking
Schools
- Oakton Elementary School
- Chute Middle School
- Evanston Twp High School
Utilities
- Forced Air Heating and Cooling System
- Heating System Uses Natural Gas
- 100 Amp Service
- Lake Michigan Water
- Cable TV Available
Additional Features
- Porch
- Fenced Yard
Community Details
Overview
- Association fees include water, insurance, exterior maintenance, lawn care, scavenger, snow removal
- 22 Units
- Breakaway Management Association, Phone Number (877) 419-2929
- Low-Rise Condominium
- Renaissance Ridge Subdivision
- Property managed by Breakaway Management
Amenities
- Common Area
- Community Storage Space
Recreation
- Fitness Center
- Bike Trail
Pet Policy
- Dogs and Cats Allowed
Security
- Resident Manager or Management On Site
- Storm Screens
Ownership History
Purchase Details
Home Financials for this Owner
Home Financials are based on the most recent Mortgage that was taken out on this home.Purchase Details
Home Financials for this Owner
Home Financials are based on the most recent Mortgage that was taken out on this home.Purchase Details
Home Financials for this Owner
Home Financials are based on the most recent Mortgage that was taken out on this home.Purchase Details
Home Financials for this Owner
Home Financials are based on the most recent Mortgage that was taken out on this home.Similar Homes in the area
Home Values in the Area
Average Home Value in this Area
Purchase History
| Date | Type | Sale Price | Title Company |
|---|---|---|---|
| Warranty Deed | $315,000 | New Title Company Name | |
| Warranty Deed | $285,000 | Ata National Title Group Llc | |
| Warranty Deed | $290,000 | Fidelity National Title Insu | |
| Deed | $340,000 | None Available |
Mortgage History
| Date | Status | Loan Amount | Loan Type |
|---|---|---|---|
| Open | $299,250 | New Conventional | |
| Previous Owner | $254,000 | New Conventional | |
| Previous Owner | $270,750 | New Conventional | |
| Previous Owner | $266,800 | New Conventional | |
| Previous Owner | $34,000 | Credit Line Revolving | |
| Previous Owner | $272,000 | Unknown |
Property History
| Date | Event | Price | Change | Sq Ft Price |
|---|---|---|---|---|
| 05/20/2022 05/20/22 | Sold | $315,000 | +5.4% | $223 / Sq Ft |
| 03/29/2022 03/29/22 | Pending | -- | -- | -- |
| 03/21/2022 03/21/22 | For Sale | $299,000 | +4.9% | $212 / Sq Ft |
| 11/18/2019 11/18/19 | Sold | $285,000 | -5.0% | $202 / Sq Ft |
| 09/30/2019 09/30/19 | Pending | -- | -- | -- |
| 08/26/2019 08/26/19 | Price Changed | $300,000 | -3.2% | $213 / Sq Ft |
| 08/06/2019 08/06/19 | For Sale | $310,000 | +6.9% | $220 / Sq Ft |
| 05/08/2014 05/08/14 | Sold | $290,000 | -3.3% | $206 / Sq Ft |
| 03/18/2014 03/18/14 | Pending | -- | -- | -- |
| 01/08/2014 01/08/14 | Price Changed | $300,000 | -6.3% | $213 / Sq Ft |
| 11/09/2013 11/09/13 | For Sale | $320,000 | -- | $227 / Sq Ft |
Tax History Compared to Growth
Tax History
| Year | Tax Paid | Tax Assessment Tax Assessment Total Assessment is a certain percentage of the fair market value that is determined by local assessors to be the total taxable value of land and additions on the property. | Land | Improvement |
|---|---|---|---|---|
| 2024 | $5,905 | $27,390 | $2,307 | $25,083 |
| 2023 | $6,444 | $27,390 | $2,307 | $25,083 |
| 2022 | $6,444 | $27,390 | $2,307 | $25,083 |
| 2021 | $7,088 | $26,355 | $1,342 | $25,013 |
| 2020 | $6,992 | $26,355 | $1,342 | $25,013 |
| 2019 | $6,062 | $28,967 | $1,342 | $27,625 |
| 2018 | $6,987 | $25,168 | $1,132 | $24,036 |
| 2017 | $6,803 | $25,168 | $1,132 | $24,036 |
| 2016 | $6,451 | $25,168 | $1,132 | $24,036 |
| 2015 | $5,785 | $21,272 | $943 | $20,329 |
| 2014 | $5,038 | $21,272 | $943 | $20,329 |
| 2013 | $4,905 | $21,272 | $943 | $20,329 |
Agents Affiliated with this Home
-
M
Seller's Agent in 2022
Matthew Trudeau
Compass
-
A
Seller Co-Listing Agent in 2022
Antoinette Thomas
Kale Realty
-
Chrys Athanasakos

Buyer's Agent in 2022
Chrys Athanasakos
Jameson Sotheby's Intl Realty
(773) 412-3006
47 Total Sales
-
Steven Sims

Seller's Agent in 2019
Steven Sims
@ Properties
(847) 567-9000
40 Total Sales
Map
Source: Midwest Real Estate Data (MRED)
MLS Number: 11352943
APN: 11-19-301-022-1018
- 835 Ridge Ave Unit 507
- 835 Ridge Ave Unit 408
- 835 Ridge Ave Unit 508
- 737 Ridge Ave Unit 2E
- 1022 Elmwood Ave
- 1021 Ridge Ct
- 828 Monroe St
- SAN JUAN GRANDE La Cascabela
- 647 Asbury Ave
- 1025 Wesley Ave
- 515 Main St Unit 709
- 811 Chicago Ave Unit 407
- 1021 South Blvd
- 601 Linden Place Unit 125
- 1118 South Blvd
- 714 Seward St
- 515 Ridge Ave
- 1232 Ridge Ave
- 824 Judson Ave Unit 4
- 1222 Chicago Ave Unit B304

