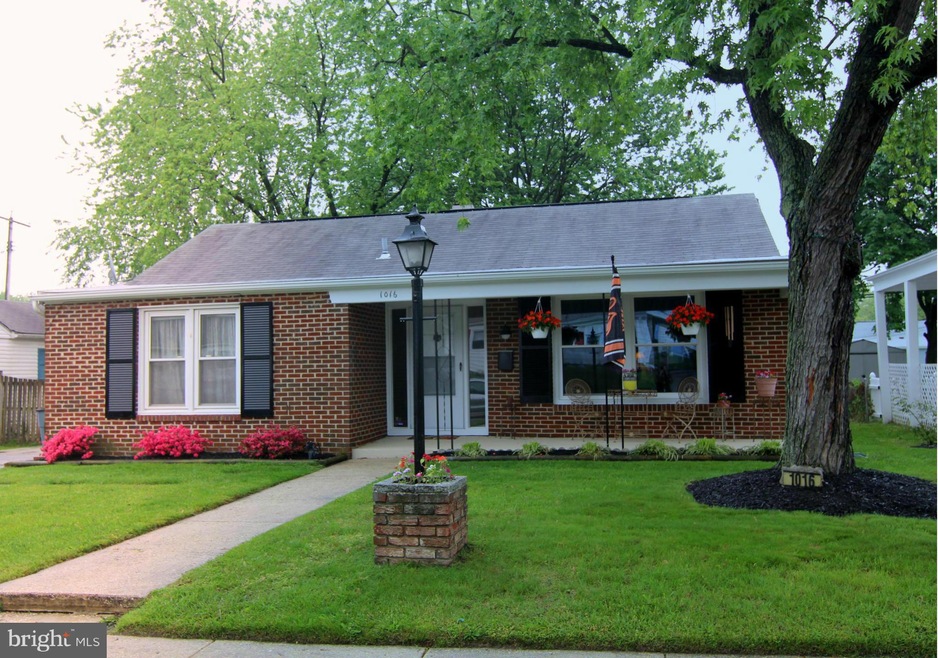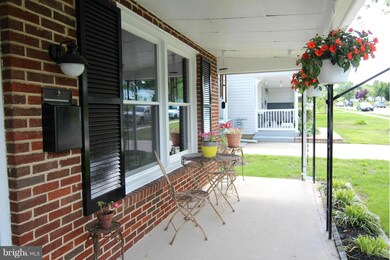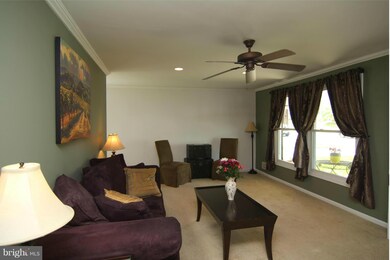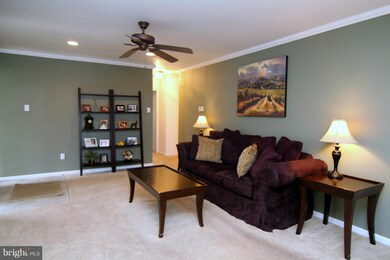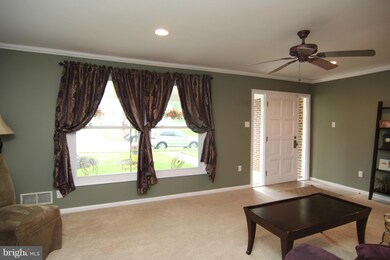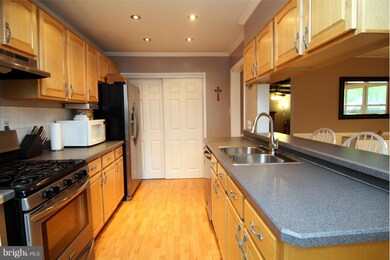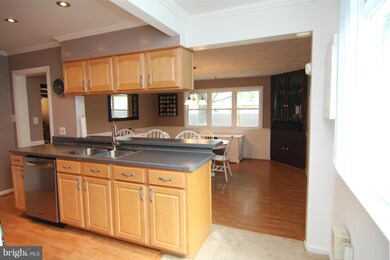
1016 Marton St Laurel, MD 20707
Estimated Value: $404,898 - $420,000
Highlights
- Rambler Architecture
- 1 Fireplace
- Breakfast Area or Nook
- Wood Flooring
- No HOA
- 4-minute walk to Centennial Community Park
About This Home
As of July 2016NEW PRICE! Enjoy one-level living at this delightful renovated brick rambler. The sunny 1400+ sq.ft.open interior features a living room, stainless kitchen, dining room, HUGE family room w/fireplace & sliding doors to patio & fenced yard.Large owner's BR & additional BR both have great walk-in closet space! 2 Pottery Barn-style baths too! Moments to Harris Teeter, restaurants, parks, I-95 & ICC!
Home Details
Home Type
- Single Family
Est. Annual Taxes
- $4,055
Year Built
- Built in 1951
Lot Details
- 6,446 Sq Ft Lot
- Property is in very good condition
- Property is zoned R55
Home Design
- Rambler Architecture
- Brick Exterior Construction
Interior Spaces
- Property has 1 Level
- Wainscoting
- 1 Fireplace
- Window Treatments
- Dining Area
- Wood Flooring
Kitchen
- Galley Kitchen
- Breakfast Area or Nook
- Gas Oven or Range
- Freezer
- Dishwasher
- Disposal
Bedrooms and Bathrooms
- 2 Main Level Bedrooms
- En-Suite Bathroom
Laundry
- Dryer
- Washer
Parking
- Parking Space Number Location: 2
- Off-Street Parking
Schools
- Scotchtown Hills Elementary School
- Laurel High School
Utilities
- Forced Air Heating and Cooling System
- Natural Gas Water Heater
Community Details
- No Home Owners Association
- Fairlawn Subdivision
Listing and Financial Details
- Tax Lot 16
- Assessor Parcel Number 17101052810
Ownership History
Purchase Details
Home Financials for this Owner
Home Financials are based on the most recent Mortgage that was taken out on this home.Purchase Details
Home Financials for this Owner
Home Financials are based on the most recent Mortgage that was taken out on this home.Purchase Details
Home Financials for this Owner
Home Financials are based on the most recent Mortgage that was taken out on this home.Purchase Details
Purchase Details
Similar Homes in Laurel, MD
Home Values in the Area
Average Home Value in this Area
Purchase History
| Date | Buyer | Sale Price | Title Company |
|---|---|---|---|
| Eakin Brian | $249,000 | Stewart Title Guaranty Co | |
| Breen Amanda | $279,900 | -- | |
| Breen Amanda | $279,900 | -- | |
| Prather Philip R | $214,900 | -- | |
| Rodrigues Raul M | $126,000 | -- |
Mortgage History
| Date | Status | Borrower | Loan Amount |
|---|---|---|---|
| Open | Eakin Brian | $199,200 | |
| Previous Owner | Krot Amanda | $269,450 | |
| Previous Owner | Breen Amanda | $285,000 | |
| Previous Owner | Prather Philip R | $279,900 | |
| Previous Owner | Breen Amanda | $279,900 |
Property History
| Date | Event | Price | Change | Sq Ft Price |
|---|---|---|---|---|
| 07/21/2016 07/21/16 | Sold | $249,000 | -7.4% | $172 / Sq Ft |
| 06/11/2016 06/11/16 | Pending | -- | -- | -- |
| 05/25/2016 05/25/16 | For Sale | $269,000 | -- | $185 / Sq Ft |
Tax History Compared to Growth
Tax History
| Year | Tax Paid | Tax Assessment Tax Assessment Total Assessment is a certain percentage of the fair market value that is determined by local assessors to be the total taxable value of land and additions on the property. | Land | Improvement |
|---|---|---|---|---|
| 2024 | $5,783 | $336,200 | $0 | $0 |
| 2023 | $5,495 | $317,100 | $0 | $0 |
| 2022 | $5,153 | $298,000 | $75,400 | $222,600 |
| 2021 | $4,866 | $282,167 | $0 | $0 |
| 2020 | $4,688 | $266,333 | $0 | $0 |
| 2019 | $4,501 | $250,500 | $75,200 | $175,300 |
| 2018 | $4,345 | $240,000 | $0 | $0 |
| 2017 | $4,216 | $229,500 | $0 | $0 |
| 2016 | -- | $219,000 | $0 | $0 |
| 2015 | $3,927 | $219,000 | $0 | $0 |
| 2014 | $3,927 | $219,000 | $0 | $0 |
Agents Affiliated with this Home
-
Brad Rozansky

Seller's Agent in 2016
Brad Rozansky
Compass
(301) 656-7700
85 Total Sales
-
Evelyn Stack

Buyer's Agent in 2016
Evelyn Stack
Long & Foster
(202) 409-6727
Map
Source: Bright MLS
MLS Number: 1001072845
APN: 10-1052810
- 1007 7th St
- 926 West St
- 501 Clays Ln
- 916 Philip Powers Dr
- 407 Sandy Spring Rd
- 14809 Ashford Ct
- 300 Grace Way
- 1106 Snowden Place
- 305 9th St
- 14942 Belle Ami Dr
- 15418 Arbory Way
- 1110 Montgomery St
- 14514 Cambridge Cir
- 7684 E Arbory Ct
- 7690 E Arbory Ct
- 7642 N Arbory Way
- 7677 E Arbory Ct
- 7610 Woodruff Ct
- 7602 Woodruff Ct
- 610 Main St Unit 413
- 1016 Marton St
- 1014 Marton St
- 1018 Marton St
- 1017 Harrison Dr
- 1020 Marton St
- 1012 Marton St
- 1019 Harrison Dr
- 1015 Harrison Dr
- 1013 Marton St
- 1013 Harrison Dr
- 1015 Marton St
- 1011 Marton St
- 1022 Marton St
- 1010 Marton St
- 1017 Marton St
- 1009 Marton St
- 1011 Harrison Dr
- 1023 Harrison Dr
- 1008 Marton St
- 1019 Marton St
