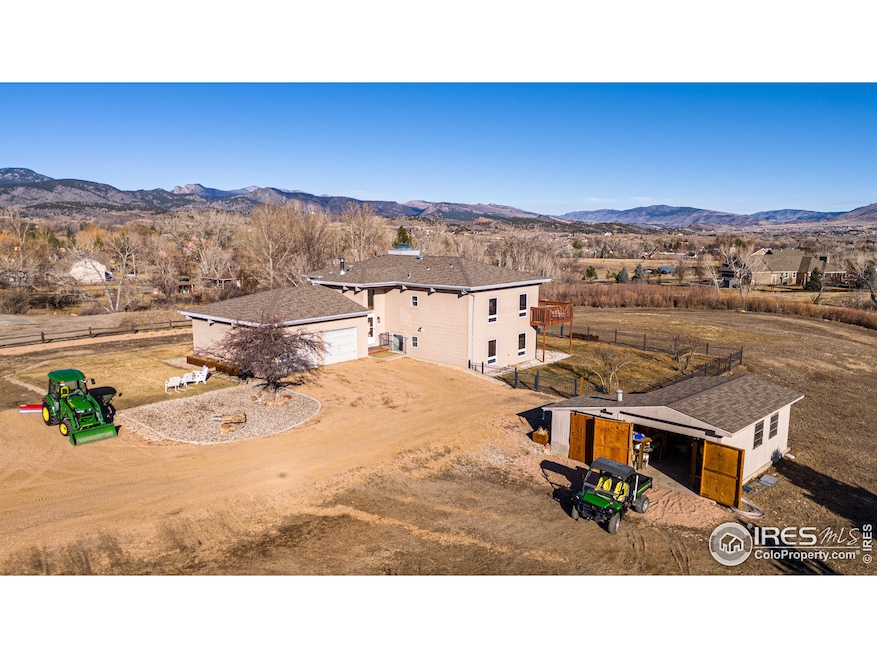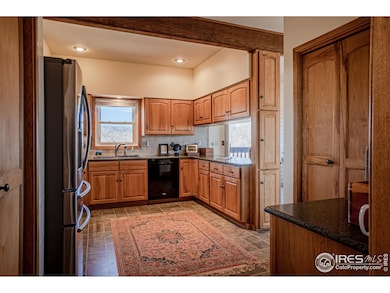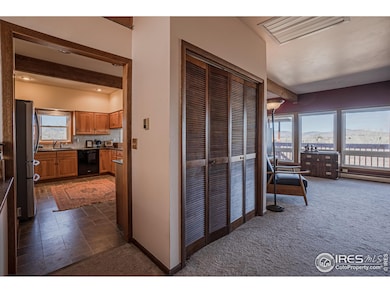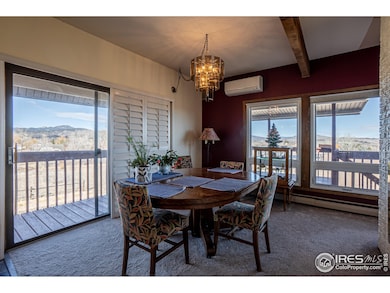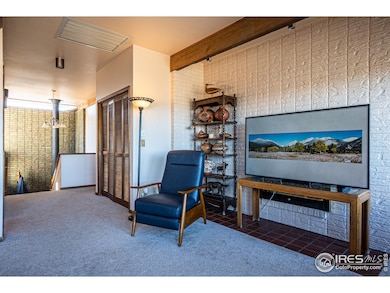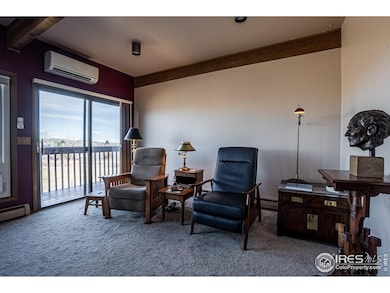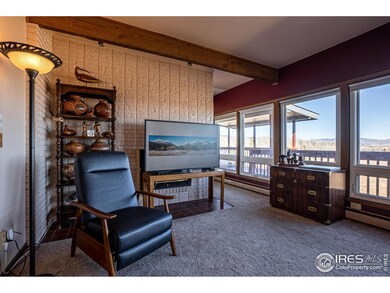
1016 Meadowridge Ct Loveland, CO 80537
Highlights
- Parking available for a boat
- Mountain View
- Multiple Fireplaces
- Horses Allowed On Property
- Deck
- No HOA
About This Home
As of August 20251016 Meadowridge Court in western Larimer County, offers a blend of rural charm and modern amenities. Set on an expansive 1.94- acre lot, this property provides incredible views, ample space for outdoor activities, and the opportunity to observe local wildlife including elk, deer, and turkey. Wildlife tends to move along the Handy Ditch irrigation easement which also provides "elbow room" from neighboring developments. There are many unique features with this property. There is no HOA. The size of the lot would nicely accommodate a future ADU if so desired. The residence features four spacious bedrooms and two full bathrooms within the 2,518 square feet of living space. The upper level boasts a living room, dining area, and a kitchen equipped with quartz countertops, a pantry, and included appliances. A double-sided fireplace connects the dining and living rooms, creating a warm and inviting atmosphere. The primary bedroom offers direct access to a deck with views of the iconic Devils Backbone. The lower level includes family and recreation rooms, an additional double-sided fireplace, and three bedrooms, providing ample space for relaxation and entertainment. The home is heated by hot water baseboard heat and cooled by Mitsubishi mini-split systems, ensuring year-round comfort. Additional features include a whole-house fan and a wood stove in the entryway. The fenced backyard encompasses a garden area, perfect for cultivating your own produce or flowers. Horses are permitted on the property, adding to its rural appeal.A standout feature is the 1,536-square-foot shop with a heated interior workshop area complete with LED lighting, full power, insulation, and a French cleat system. A loft area over the heated shop is convenient for storage. The shops large door accommodates RV access and storage, making it ideal for hobbyists or those requiring substantial workspace.
Home Details
Home Type
- Single Family
Est. Annual Taxes
- $4,198
Year Built
- Built in 1974
Lot Details
- 2.25 Acre Lot
- Cul-De-Sac
- Partially Fenced Property
- Sprinkler System
Parking
- 4 Car Attached Garage
- Heated Garage
- Parking available for a boat
Home Design
- Wood Frame Construction
- Composition Roof
Interior Spaces
- 2,518 Sq Ft Home
- 3-Story Property
- Multiple Fireplaces
- Double Sided Fireplace
- Free Standing Fireplace
- Window Treatments
- Living Room with Fireplace
- Mountain Views
Kitchen
- Gas Oven or Range
- Dishwasher
Flooring
- Carpet
- Vinyl
Bedrooms and Bathrooms
- 4 Bedrooms
- 2 Full Bathrooms
Basement
- Basement Fills Entire Space Under The House
- Fireplace in Basement
Outdoor Features
- Deck
- Patio
- Outdoor Storage
Schools
- Namaqua Elementary School
- Walt Clark Middle School
- Thompson Valley High School
Horse Facilities and Amenities
- Horses Allowed On Property
Utilities
- Cooling Available
- Hot Water Heating System
Community Details
- No Home Owners Association
- Meadow Ridge Subdivision
Listing and Financial Details
- Assessor Parcel Number R0456306
Ownership History
Purchase Details
Home Financials for this Owner
Home Financials are based on the most recent Mortgage that was taken out on this home.Purchase Details
Home Financials for this Owner
Home Financials are based on the most recent Mortgage that was taken out on this home.Purchase Details
Home Financials for this Owner
Home Financials are based on the most recent Mortgage that was taken out on this home.Purchase Details
Home Financials for this Owner
Home Financials are based on the most recent Mortgage that was taken out on this home.Purchase Details
Similar Homes in the area
Home Values in the Area
Average Home Value in this Area
Purchase History
| Date | Type | Sale Price | Title Company |
|---|---|---|---|
| Special Warranty Deed | $875,000 | Land Title | |
| Interfamily Deed Transfer | -- | North American Title | |
| Interfamily Deed Transfer | -- | Land Title Guarantee Company | |
| Interfamily Deed Transfer | -- | -- | |
| Warranty Deed | $124,500 | -- |
Mortgage History
| Date | Status | Loan Amount | Loan Type |
|---|---|---|---|
| Previous Owner | $210,000 | New Conventional | |
| Previous Owner | $75,000 | Credit Line Revolving | |
| Previous Owner | $165,155 | New Conventional | |
| Previous Owner | $94,000 | Credit Line Revolving | |
| Previous Owner | $94,000 | Credit Line Revolving | |
| Previous Owner | $176,400 | Unknown | |
| Previous Owner | $156,350 | Unknown | |
| Previous Owner | $55,000 | Credit Line Revolving | |
| Previous Owner | $162,000 | Unknown | |
| Previous Owner | $90,000 | Credit Line Revolving | |
| Previous Owner | $85,000 | Unknown |
Property History
| Date | Event | Price | Change | Sq Ft Price |
|---|---|---|---|---|
| 08/18/2025 08/18/25 | Sold | $865,000 | -6.5% | $344 / Sq Ft |
| 06/27/2025 06/27/25 | Pending | -- | -- | -- |
| 04/23/2025 04/23/25 | Price Changed | $925,000 | -2.6% | $367 / Sq Ft |
| 02/28/2025 02/28/25 | For Sale | $950,000 | +8.6% | $377 / Sq Ft |
| 08/28/2023 08/28/23 | Sold | $875,000 | -2.2% | $347 / Sq Ft |
| 08/11/2023 08/11/23 | For Sale | $895,000 | -- | $355 / Sq Ft |
Tax History Compared to Growth
Tax History
| Year | Tax Paid | Tax Assessment Tax Assessment Total Assessment is a certain percentage of the fair market value that is determined by local assessors to be the total taxable value of land and additions on the property. | Land | Improvement |
|---|---|---|---|---|
| 2025 | $4,198 | $55,242 | $15,410 | $39,832 |
| 2024 | $3,525 | $55,242 | $15,410 | $39,832 |
| 2022 | $2,790 | $42,332 | $15,123 | $27,209 |
| 2021 | $2,863 | $43,550 | $15,558 | $27,992 |
| 2020 | $2,615 | $40,390 | $12,584 | $27,806 |
| 2019 | $2,570 | $40,390 | $12,584 | $27,806 |
| 2018 | $2,729 | $40,687 | $10,368 | $30,319 |
| 2017 | $2,348 | $40,687 | $10,368 | $30,319 |
| 2016 | $1,589 | $29,874 | $11,303 | $18,571 |
| 2015 | $1,575 | $29,870 | $11,300 | $18,570 |
| 2014 | $1,627 | $29,840 | $11,300 | $18,540 |
Agents Affiliated with this Home
-
Taylor Dunnigan

Seller's Agent in 2025
Taylor Dunnigan
Hayden Outdoors - Windsor
(970) 412-3105
18 Total Sales
-
Jean-Pierre Grosjean
J
Buyer's Agent in 2025
Jean-Pierre Grosjean
(303) 420-8800
30 Total Sales
-
Nanci Garnand

Seller's Agent in 2023
Nanci Garnand
Real
(970) 227-1327
60 Total Sales
Map
Source: IRES MLS
MLS Number: 1027342
APN: 95194-07-005
- 6819 W County Road 18
- 5794 Jackdaw Dr
- 459 Cape Dory Dr
- 347 Meadowsweet Cir
- 5365 Lighthouse Point Ct
- 5418 Nantucket Ct
- 404 Black Elk Ct
- 5053 W County Road 20
- 270 N Cove Dr
- 684 Deer Meadow Dr
- 6332 Woodland Hill Ct
- 4121 Silene Place
- 4241 Fescue Dr
- 4273 16th St SW
- 763 Deer Meadow Dr
- 4108 Silene Place
- 263 Rossum Dr
- 446 Rossum Dr
- 772 Deer Meadow Dr
- 6950 W County Road 18
