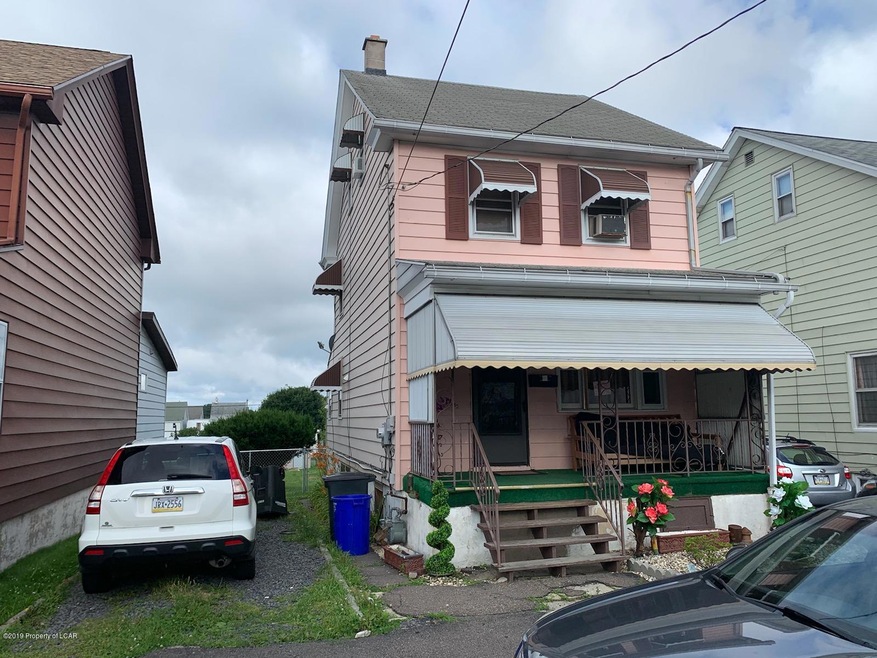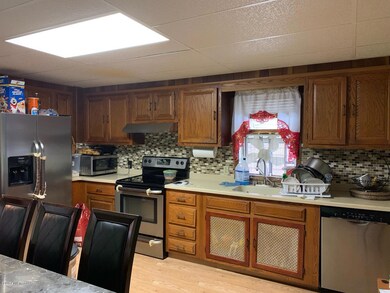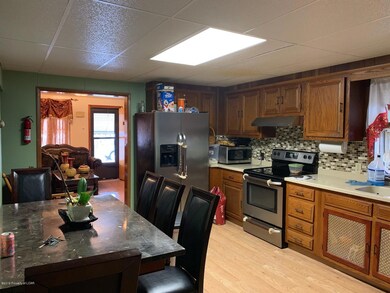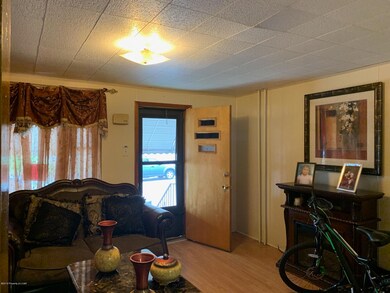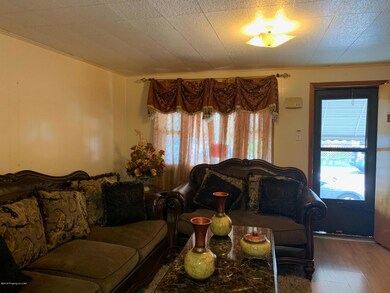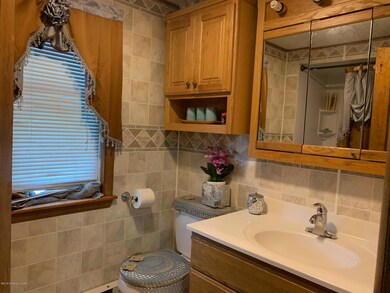
1016 N James St Hazleton, PA 18201
2
Beds
1
Bath
1,216
Sq Ft
6,534
Sq Ft Lot
Highlights
- Fenced Yard
- Eat-In Kitchen
- Private Driveway
- 1 Car Detached Garage
About This Home
As of August 2019So much to offer at a great price! 2+ bedrooms, a summer kitchen in the basement, gas heat, full fenced in yard with patio! 1 car garage and off street parking in the front! Don't miss this one!
Home Details
Home Type
- Single Family
Est. Annual Taxes
- $1,458
Lot Details
- Lot Dimensions are 32x200
- Fenced Yard
- Property is in good condition
Home Design
- Composition Shingle Roof
- Asbestos Siding
- Plaster
Interior Spaces
- 1,216 Sq Ft Home
- 2-Story Property
- Eat-In Kitchen
- Partially Finished Basement
Bedrooms and Bathrooms
- 2 Bedrooms
- 1 Full Bathroom
Parking
- 1 Car Detached Garage
- Private Driveway
Utilities
- No Cooling
- Radiator
- Heating System Uses Gas
- Electric Water Heater
Ownership History
Date
Name
Owned For
Owner Type
Purchase Details
Listed on
Jul 12, 2019
Closed on
Aug 23, 2019
Sold by
Sanchez Ana Altagracia
Bought by
Reyes Jose J
Seller's Agent
Louise Shultz
Century 21 Select Group
Buyer's Agent
Manuel Carrasco
Pecora Realtor, P.C.
List Price
$119,000
Sold Price
$115,000
Premium/Discount to List
-$4,000
-3.36%
Total Days on Market
10
Current Estimated Value
Home Financials for this Owner
Home Financials are based on the most recent Mortgage that was taken out on this home.
Estimated Appreciation
$60,101
Avg. Annual Appreciation
7.46%
Original Mortgage
$112,917
Outstanding Balance
$102,242
Interest Rate
4.87%
Mortgage Type
FHA
Estimated Equity
$71,407
Purchase Details
Closed on
Oct 1, 2012
Sold by
Jazowski Eric P and Jazowski Amy L
Bought by
Sanchez Ana Altagracia
Home Financials for this Owner
Home Financials are based on the most recent Mortgage that was taken out on this home.
Original Mortgage
$62,500
Interest Rate
3.62%
Mortgage Type
New Conventional
Map
Create a Home Valuation Report for This Property
The Home Valuation Report is an in-depth analysis detailing your home's value as well as a comparison with similar homes in the area
Similar Homes in the area
Home Values in the Area
Average Home Value in this Area
Purchase History
| Date | Type | Sale Price | Title Company |
|---|---|---|---|
| Deed | $115,000 | Fox Ridge Abstract | |
| Deed | $62,500 | None Available |
Source: Public Records
Mortgage History
| Date | Status | Loan Amount | Loan Type |
|---|---|---|---|
| Open | $112,917 | FHA | |
| Previous Owner | $62,500 | New Conventional |
Source: Public Records
Property History
| Date | Event | Price | Change | Sq Ft Price |
|---|---|---|---|---|
| 08/23/2019 08/23/19 | Sold | $115,000 | -3.4% | $95 / Sq Ft |
| 07/22/2019 07/22/19 | Pending | -- | -- | -- |
| 07/12/2019 07/12/19 | For Sale | $119,000 | -- | $98 / Sq Ft |
Source: Luzerne County Association of REALTORS®
Tax History
| Year | Tax Paid | Tax Assessment Tax Assessment Total Assessment is a certain percentage of the fair market value that is determined by local assessors to be the total taxable value of land and additions on the property. | Land | Improvement |
|---|---|---|---|---|
| 2025 | $1,924 | $71,500 | $23,800 | $47,700 |
| 2024 | $1,924 | $71,500 | $23,800 | $47,700 |
| 2023 | $1,799 | $71,500 | $23,800 | $47,700 |
| 2022 | $1,786 | $71,500 | $23,800 | $47,700 |
| 2021 | $1,744 | $71,500 | $23,800 | $47,700 |
| 2020 | $1,559 | $71,500 | $23,800 | $47,700 |
| 2019 | $1,608 | $71,500 | $23,800 | $47,700 |
| 2018 | $1,553 | $71,500 | $23,800 | $47,700 |
| 2017 | $1,432 | $71,500 | $23,800 | $47,700 |
| 2016 | $633 | $71,500 | $23,800 | $47,700 |
| 2015 | $1,011 | $71,500 | $23,800 | $47,700 |
| 2014 | $1,011 | $71,500 | $23,800 | $47,700 |
Source: Public Records
Source: Luzerne County Association of REALTORS®
MLS Number: 19-3824
APN: 71-T8NW11-001-004-000
Nearby Homes
