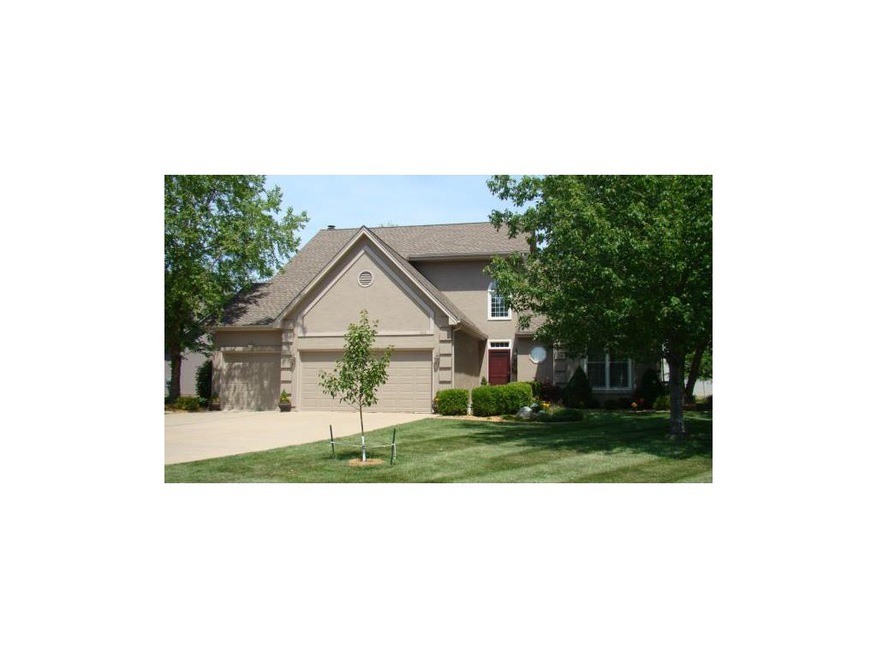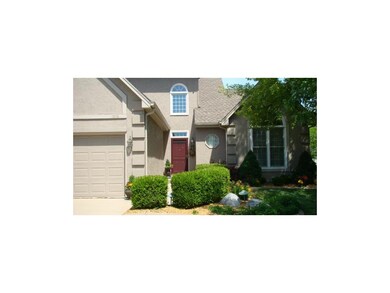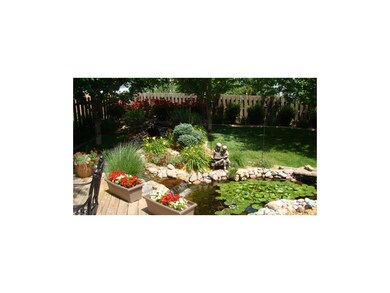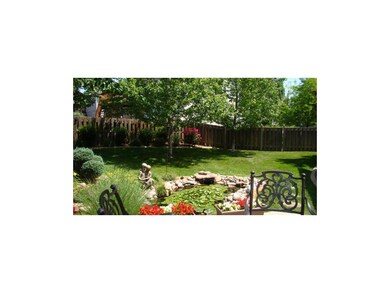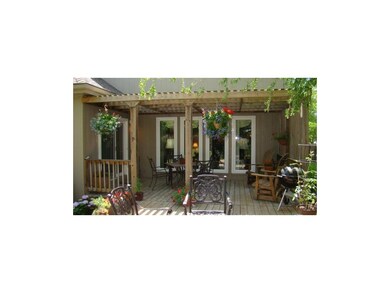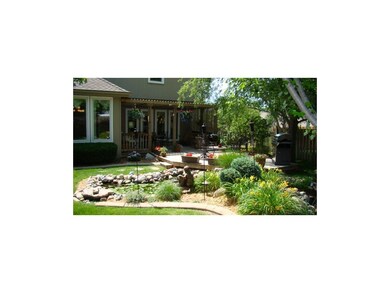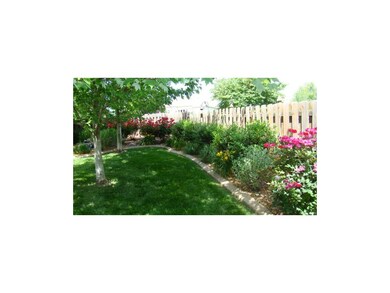
1016 NE Scenic Ct Lees Summit, MO 64064
Highlights
- Deck
- Vaulted Ceiling
- Wood Flooring
- Voy Spears Jr. Elementary School Rated A
- Traditional Architecture
- Whirlpool Bathtub
About This Home
As of October 2019WOW! WOW! WOW! THIS HOME SPEAKS FOR ITSELF! BEAUTIFUL UPDATED KITCHEN & COLORS THROUGH OUT LOVELY WATER FEATURE & WATERFALLS, LUSH LANDSCAPING & POND. HIGH EFFICIENCY HVAC. TANK-LESS HOT WATER HEATER.
Last Agent to Sell the Property
Susan Kearney
Results Investments LLC License #1999068009 Listed on: 05/16/2012
Last Buyer's Agent
Sandy Chappelow
ReeceNichols - Eastland License #1999101328
Home Details
Home Type
- Single Family
Est. Annual Taxes
- $2,912
Year Built
- Built in 1996
Lot Details
- 9,148 Sq Ft Lot
- Cul-De-Sac
- Wood Fence
- Corner Lot
- Level Lot
- Sprinkler System
- Many Trees
HOA Fees
- $7 Monthly HOA Fees
Parking
- 3 Car Attached Garage
- Front Facing Garage
- Garage Door Opener
Home Design
- Traditional Architecture
- Composition Roof
- Wood Siding
- Stucco
Interior Spaces
- Wet Bar: Carpet, Wet Bar, Hardwood, Built-in Features, Shower Over Tub, Vinyl, Ceiling Fan(s), Ceramic Tiles, Cathedral/Vaulted Ceiling, Shower Only, Skylight(s), Whirlpool Tub, Walk-In Closet(s), Fireplace
- Built-In Features: Carpet, Wet Bar, Hardwood, Built-in Features, Shower Over Tub, Vinyl, Ceiling Fan(s), Ceramic Tiles, Cathedral/Vaulted Ceiling, Shower Only, Skylight(s), Whirlpool Tub, Walk-In Closet(s), Fireplace
- Vaulted Ceiling
- Ceiling Fan: Carpet, Wet Bar, Hardwood, Built-in Features, Shower Over Tub, Vinyl, Ceiling Fan(s), Ceramic Tiles, Cathedral/Vaulted Ceiling, Shower Only, Skylight(s), Whirlpool Tub, Walk-In Closet(s), Fireplace
- Skylights
- Self Contained Fireplace Unit Or Insert
- Gas Fireplace
- Thermal Windows
- Shades
- Plantation Shutters
- Drapes & Rods
- Formal Dining Room
- Library
Kitchen
- Double Oven
- Gas Oven or Range
- Free-Standing Range
- Recirculated Exhaust Fan
- Dishwasher
- Granite Countertops
- Laminate Countertops
- Disposal
Flooring
- Wood
- Wall to Wall Carpet
- Linoleum
- Laminate
- Stone
- Ceramic Tile
- Luxury Vinyl Plank Tile
- Luxury Vinyl Tile
Bedrooms and Bathrooms
- 4 Bedrooms
- Cedar Closet: Carpet, Wet Bar, Hardwood, Built-in Features, Shower Over Tub, Vinyl, Ceiling Fan(s), Ceramic Tiles, Cathedral/Vaulted Ceiling, Shower Only, Skylight(s), Whirlpool Tub, Walk-In Closet(s), Fireplace
- Walk-In Closet: Carpet, Wet Bar, Hardwood, Built-in Features, Shower Over Tub, Vinyl, Ceiling Fan(s), Ceramic Tiles, Cathedral/Vaulted Ceiling, Shower Only, Skylight(s), Whirlpool Tub, Walk-In Closet(s), Fireplace
- Double Vanity
- Whirlpool Bathtub
- Carpet
Laundry
- Laundry Room
- Laundry on main level
Finished Basement
- Basement Fills Entire Space Under The House
- Sub-Basement: 2nd Half Bath, Recreation Room
Home Security
- Home Security System
- Storm Doors
- Fire and Smoke Detector
Outdoor Features
- Deck
- Enclosed Patio or Porch
Schools
- William Yates Elementary School
- Blue Springs South High School
Utilities
- Central Air
- Heat Pump System
- Heating System Uses Natural Gas
- Tankless Water Heater
Community Details
- Ridgewood Hills Subdivision
Listing and Financial Details
- Assessor Parcel Number 34-840-07-11-00-0-00-000
Ownership History
Purchase Details
Home Financials for this Owner
Home Financials are based on the most recent Mortgage that was taken out on this home.Purchase Details
Purchase Details
Home Financials for this Owner
Home Financials are based on the most recent Mortgage that was taken out on this home.Purchase Details
Home Financials for this Owner
Home Financials are based on the most recent Mortgage that was taken out on this home.Purchase Details
Home Financials for this Owner
Home Financials are based on the most recent Mortgage that was taken out on this home.Purchase Details
Home Financials for this Owner
Home Financials are based on the most recent Mortgage that was taken out on this home.Purchase Details
Home Financials for this Owner
Home Financials are based on the most recent Mortgage that was taken out on this home.Similar Homes in the area
Home Values in the Area
Average Home Value in this Area
Purchase History
| Date | Type | Sale Price | Title Company |
|---|---|---|---|
| Warranty Deed | -- | Stewart Title Company | |
| Warranty Deed | -- | None Available | |
| Warranty Deed | -- | None Available | |
| Warranty Deed | -- | Heart Of America Title Inc | |
| Warranty Deed | -- | Heart Of America Title Inc | |
| Corporate Deed | -- | -- | |
| Corporate Deed | -- | Stewart Title |
Mortgage History
| Date | Status | Loan Amount | Loan Type |
|---|---|---|---|
| Open | $40,000 | New Conventional | |
| Open | $243,500 | New Conventional | |
| Closed | $250,305 | FHA | |
| Previous Owner | $158,000 | New Conventional | |
| Previous Owner | $150,067 | Unknown | |
| Previous Owner | $35,900 | Credit Line Revolving | |
| Previous Owner | $166,500 | No Value Available | |
| Previous Owner | $161,025 | No Value Available | |
| Previous Owner | $143,250 | No Value Available | |
| Previous Owner | $110,000 | No Value Available |
Property History
| Date | Event | Price | Change | Sq Ft Price |
|---|---|---|---|---|
| 10/04/2019 10/04/19 | Sold | -- | -- | -- |
| 08/28/2019 08/28/19 | Pending | -- | -- | -- |
| 08/09/2019 08/09/19 | For Sale | $274,950 | +22.2% | $99 / Sq Ft |
| 10/02/2012 10/02/12 | Sold | -- | -- | -- |
| 08/20/2012 08/20/12 | Pending | -- | -- | -- |
| 05/17/2012 05/17/12 | For Sale | $225,000 | -- | $111 / Sq Ft |
Tax History Compared to Growth
Tax History
| Year | Tax Paid | Tax Assessment Tax Assessment Total Assessment is a certain percentage of the fair market value that is determined by local assessors to be the total taxable value of land and additions on the property. | Land | Improvement |
|---|---|---|---|---|
| 2024 | $3,987 | $53,010 | $9,430 | $43,580 |
| 2023 | $3,987 | $53,010 | $8,333 | $44,677 |
| 2022 | $4,002 | $47,120 | $5,284 | $41,836 |
| 2021 | $3,998 | $47,120 | $5,284 | $41,836 |
| 2020 | $3,677 | $42,862 | $5,284 | $37,578 |
| 2019 | $3,564 | $42,862 | $5,284 | $37,578 |
| 2018 | $1,941,313 | $37,304 | $4,599 | $32,705 |
| 2017 | $3,198 | $37,304 | $4,599 | $32,705 |
| 2016 | $3,023 | $35,378 | $5,301 | $30,077 |
| 2014 | $2,924 | $34,004 | $4,952 | $29,052 |
Agents Affiliated with this Home
-
F
Seller's Agent in 2019
Flat-Fee Team
395 Realty LLC
-
Kevin Hopkins

Seller Co-Listing Agent in 2019
Kevin Hopkins
395 Realty LLC
(913) 944-4016
1 in this area
79 Total Sales
-
Samantha Salem

Buyer's Agent in 2019
Samantha Salem
ReeceNichols - Lees Summit
(913) 244-5837
29 in this area
116 Total Sales
-
S
Seller's Agent in 2012
Susan Kearney
Results Investments LLC
-
Holli Albertson

Seller Co-Listing Agent in 2012
Holli Albertson
ReeceNichols - Eastland
(816) 668-4556
12 in this area
210 Total Sales
-
S
Buyer's Agent in 2012
Sandy Chappelow
ReeceNichols - Eastland
Map
Source: Heartland MLS
MLS Number: 1780256
APN: 34-840-07-14-00-0-00-000
- 5309 NE Rainbow Cir
- 5816 NE Diamond Ct
- 5484 NE Northgate Crossing
- 801 NE Fairway Homes Ct
- 6113 NE Kensington Dr
- 6016 NE Moonstone Dr
- 5136 NE Ash Grove Dr
- 5460 NE Northgate Crossing
- 6201 NE Upper Wood Rd
- 6005 NE Agate Cir
- 5713 NE Sapphire Ct
- 425 NE Saint Andrews Cir
- 5605 NE Coral Dr
- 6224 NE Quince Dr
- 5920 NE Coral Cir
- 400 NE Emerald Dr
- 5416 NE Northgate Crossing
- 4720 NE Gateway Dr
- 1108 NE Goshen Ct
- 1213 NE Goshen Dr
