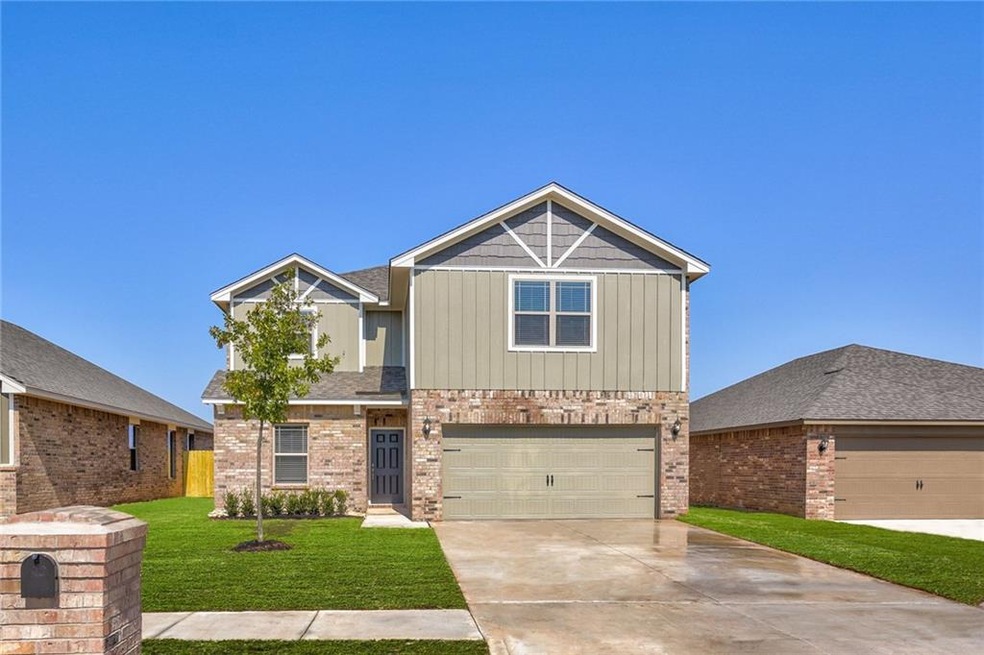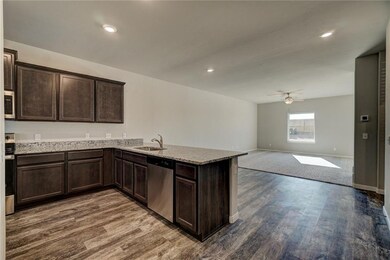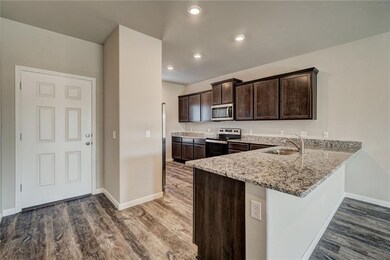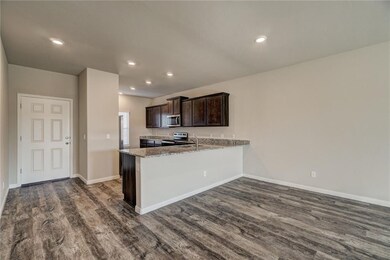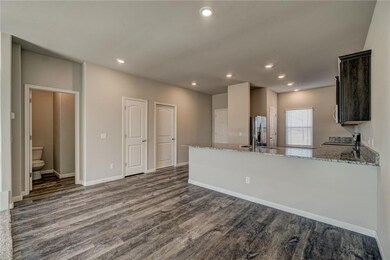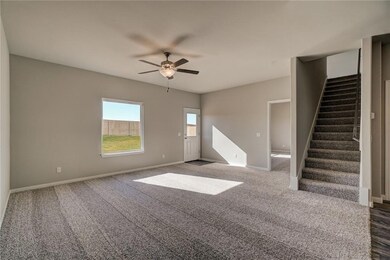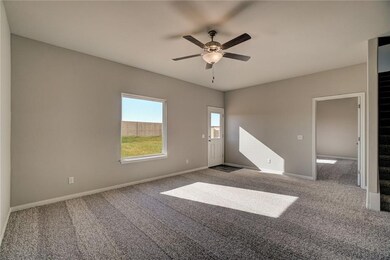
1016 NW 4th St Newcastle, OK 73065
Highlights
- New Construction
- Game Room
- Interior Lot
- Traditional Architecture
- 2 Car Attached Garage
- Open Patio
About This Home
As of July 2024If you are looking for space and storage, look no further than the Driftwood plan! This plan has the space your family needs. This home has a large, downstairs master suite and four additional, generously sized bedrooms upstairs. The Driftwood showcases a spacious, open layout on the main floor with a large family room open to the dining room, making this the perfect plan for entertaining. Upstairs, this home also features a large game room. Big enough for a pool table and other fun activities, this space is perfect for any family. This large area can be used as a game room, play room or just an extra sitting area!
Home Details
Home Type
- Single Family
Est. Annual Taxes
- $4,110
Year Built
- Built in 2021 | New Construction
Lot Details
- 5,998 Sq Ft Lot
- Wood Fence
- Interior Lot
HOA Fees
- $13 Monthly HOA Fees
Parking
- 2 Car Attached Garage
- Driveway
Home Design
- Traditional Architecture
- Pillar, Post or Pier Foundation
- Brick Frame
- Composition Roof
Interior Spaces
- 2,700 Sq Ft Home
- 2-Story Property
- Game Room
- Inside Utility
- Laundry Room
- Carpet
- Attic Vents
Kitchen
- Gas Oven
- Electric Range
- Microwave
- Dishwasher
- Disposal
Bedrooms and Bathrooms
- 5 Bedrooms
Home Security
- Home Security System
- Fire and Smoke Detector
Outdoor Features
- Open Patio
Schools
- Newcastle Elementary School
- Newcastle Middle School
- Newcastle High School
Utilities
- Central Air
- Heat Pump System
- Programmable Thermostat
Community Details
- Association fees include maintenance common areas
- Mandatory home owners association
Listing and Financial Details
- Legal Lot and Block 7 / 22
Ownership History
Purchase Details
Home Financials for this Owner
Home Financials are based on the most recent Mortgage that was taken out on this home.Purchase Details
Home Financials for this Owner
Home Financials are based on the most recent Mortgage that was taken out on this home.Purchase Details
Home Financials for this Owner
Home Financials are based on the most recent Mortgage that was taken out on this home.Similar Homes in Newcastle, OK
Home Values in the Area
Average Home Value in this Area
Purchase History
| Date | Type | Sale Price | Title Company |
|---|---|---|---|
| Warranty Deed | $327,000 | Legacy Title | |
| Warranty Deed | $318,000 | Chicago Title | |
| Warranty Deed | $294,000 | Chicago Title Oklahoma Co |
Mortgage History
| Date | Status | Loan Amount | Loan Type |
|---|---|---|---|
| Open | $11,237 | No Value Available | |
| Open | $321,077 | FHA | |
| Previous Owner | $254,400 | New Conventional | |
| Previous Owner | $282,763 | FHA |
Property History
| Date | Event | Price | Change | Sq Ft Price |
|---|---|---|---|---|
| 06/16/2025 06/16/25 | For Sale | $330,000 | +0.9% | $122 / Sq Ft |
| 07/23/2024 07/23/24 | Sold | $327,000 | 0.0% | $121 / Sq Ft |
| 06/28/2024 06/28/24 | Pending | -- | -- | -- |
| 04/23/2024 04/23/24 | Price Changed | $327,000 | -0.9% | $121 / Sq Ft |
| 03/25/2024 03/25/24 | For Sale | $330,000 | +3.8% | $122 / Sq Ft |
| 08/18/2023 08/18/23 | Sold | $318,000 | -1.5% | $118 / Sq Ft |
| 07/21/2023 07/21/23 | Pending | -- | -- | -- |
| 06/25/2023 06/25/23 | For Sale | $322,999 | +9.9% | $120 / Sq Ft |
| 08/30/2021 08/30/21 | Sold | $293,900 | 0.0% | $109 / Sq Ft |
| 05/04/2021 05/04/21 | Pending | -- | -- | -- |
| 05/03/2021 05/03/21 | Price Changed | $293,900 | 0.0% | $109 / Sq Ft |
| 05/03/2021 05/03/21 | For Sale | $293,900 | +4.6% | $109 / Sq Ft |
| 04/18/2021 04/18/21 | Pending | -- | -- | -- |
| 03/26/2021 03/26/21 | Price Changed | $280,900 | +3.7% | $104 / Sq Ft |
| 03/19/2021 03/19/21 | For Sale | $270,900 | 0.0% | $100 / Sq Ft |
| 03/14/2021 03/14/21 | Pending | -- | -- | -- |
| 03/11/2021 03/11/21 | For Sale | $270,900 | -- | $100 / Sq Ft |
Tax History Compared to Growth
Tax History
| Year | Tax Paid | Tax Assessment Tax Assessment Total Assessment is a certain percentage of the fair market value that is determined by local assessors to be the total taxable value of land and additions on the property. | Land | Improvement |
|---|---|---|---|---|
| 2024 | $4,110 | $35,851 | $4,400 | $31,451 |
| 2023 | $4,110 | $32,340 | $4,665 | $27,675 |
| 2022 | $3,733 | $32,340 | $4,665 | $27,675 |
| 2021 | $493 | $4,070 | $4,070 | $0 |
| 2020 | $2 | $14 | $14 | $0 |
Agents Affiliated with this Home
-
Jurrii Barrett

Seller's Agent in 2025
Jurrii Barrett
Lighthouse 405 Real Estate LLC
(405) 473-1399
2 in this area
56 Total Sales
-
Thomas Pollard
T
Seller Co-Listing Agent in 2025
Thomas Pollard
Lighthouse 405 Real Estate LLC
(903) 515-0967
-
Ingrid Grutzmacher

Seller's Agent in 2024
Ingrid Grutzmacher
Heather & Company Realty Group
(405) 600-5665
4 in this area
123 Total Sales
-
Audrey Baker

Seller's Agent in 2023
Audrey Baker
RE/MAX
(405) 808-9226
3 in this area
84 Total Sales
-
Ronald Fulton
R
Seller's Agent in 2021
Ronald Fulton
LGI Realty - Oklahoma, LLC
(817) 239-2994
100 in this area
301 Total Sales
Map
Source: MLSOK
MLS Number: 948952
APN: 0WY400022007000000
