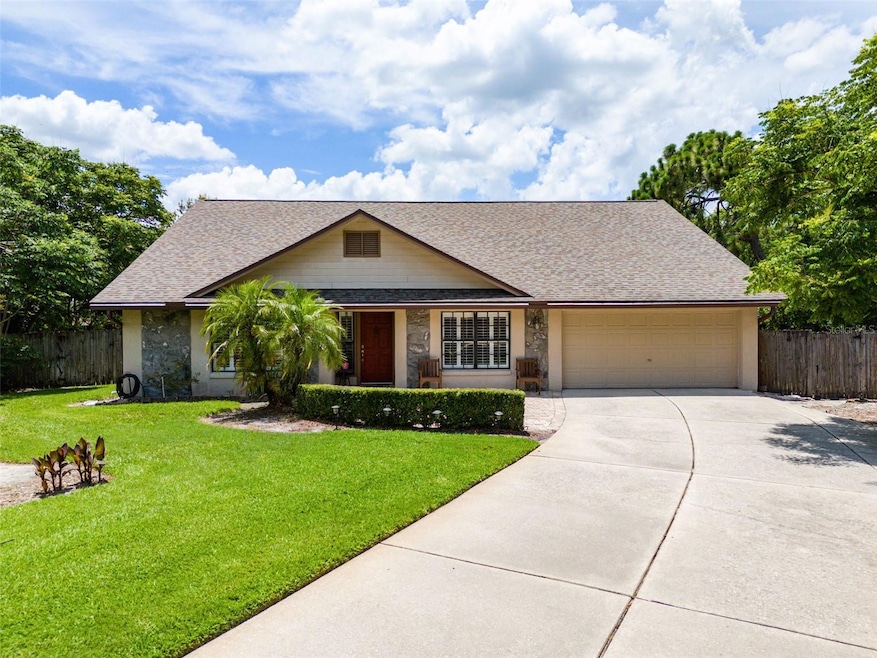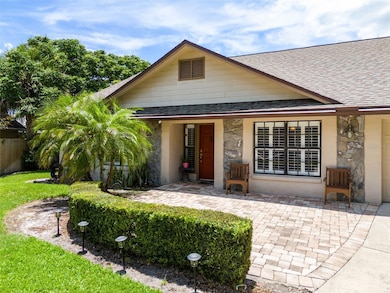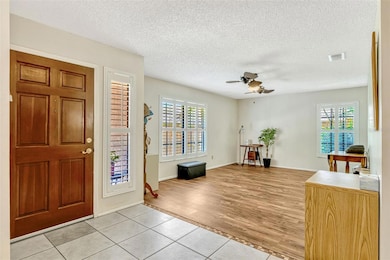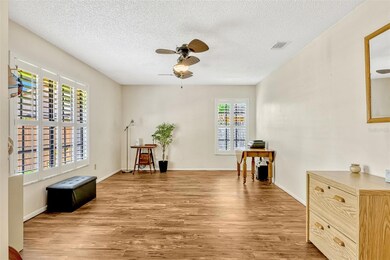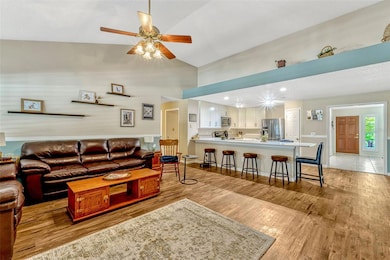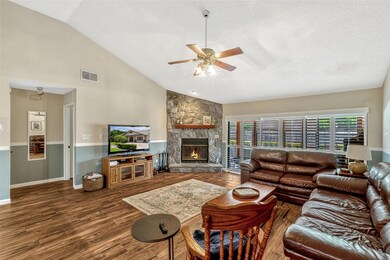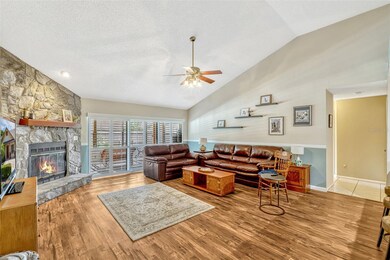
1016 Ohanlon Ct Oviedo, FL 32765
Estimated payment $3,609/month
Highlights
- In Ground Pool
- Living Room with Fireplace
- Laundry Room
- Stenstrom Elementary School Rated A
- 2 Car Attached Garage
- Tile Flooring
About This Home
Discover your dream home at 1016 Ohanlon Court, a meticulously cared-for 4-bedroom, 2-bath haven nestled at the end of a tranquil cul-de-sac on one of the largest lots in the highly coveted Alafaya Woods neighborhood in Oviedo. This inviting property offers the ultimate in privacy and relaxation with a sparkling private pool and expansive patio within a large, fenced yard, perfect for entertaining or creating lasting summer memories. Inside, an intelligent and functional layout provides ample room to grow, featuring generous living spaces, abundant natural light, and an updated kitchen with sleek white quartz countertops that makes everyday living a true pleasure. Located in the heart of Oviedo, Alafaya Woods is celebrated for its tree-lined streets, top-rated schools, and a strong sense of community, with peaceful walking trails, family-friendly parks, and playgrounds just steps away. Enjoy the convenience of being close to shopping, dining, and UCF, striking the perfect balance between serene community living and easy access to amenities. Whether you're settling down or starting fresh, this home beautifully blends comfort, an unbeatable location, and a thriving community into something truly special.
Last Listed By
TEAM DONOVAN Brokerage Phone: 407-705-2616 License #3110116 Listed on: 06/11/2025
Home Details
Home Type
- Single Family
Est. Annual Taxes
- $2,828
Year Built
- Built in 1987
Lot Details
- 0.34 Acre Lot
- East Facing Home
- Property is zoned PUD
HOA Fees
- $18 Monthly HOA Fees
Parking
- 2 Car Attached Garage
Home Design
- Slab Foundation
- Shingle Roof
- Stucco
Interior Spaces
- 2,248 Sq Ft Home
- 1-Story Property
- Ceiling Fan
- Living Room with Fireplace
Kitchen
- Range
- Microwave
- Dishwasher
Flooring
- Carpet
- Tile
- Luxury Vinyl Tile
Bedrooms and Bathrooms
- 4 Bedrooms
- 2 Full Bathrooms
Laundry
- Laundry Room
- Dryer
- Washer
Pool
- In Ground Pool
Utilities
- Central Heating and Cooling System
- High Speed Internet
- Phone Available
- Cable TV Available
Community Details
- Alafaya Woods HOA / Sentry Management Association, Phone Number (407) 788-6700
- Visit Association Website
- Alafaya Woods Subdivision
Listing and Financial Details
- Visit Down Payment Resource Website
- Tax Lot 64
- Assessor Parcel Number 26-21-31-503-0000-0640
Map
Home Values in the Area
Average Home Value in this Area
Tax History
| Year | Tax Paid | Tax Assessment Tax Assessment Total Assessment is a certain percentage of the fair market value that is determined by local assessors to be the total taxable value of land and additions on the property. | Land | Improvement |
|---|---|---|---|---|
| 2024 | $2,828 | $209,538 | -- | -- |
| 2023 | $2,653 | $203,435 | $0 | $0 |
| 2021 | $2,520 | $191,757 | $0 | $0 |
| 2020 | $2,497 | $189,109 | $0 | $0 |
| 2019 | $2,461 | $184,857 | $0 | $0 |
| 2018 | $2,434 | $181,410 | $0 | $0 |
| 2017 | $2,335 | $177,679 | $0 | $0 |
| 2016 | $2,422 | $175,242 | $0 | $0 |
| 2015 | $2,430 | $172,814 | $0 | $0 |
| 2014 | $2,430 | $171,442 | $0 | $0 |
Property History
| Date | Event | Price | Change | Sq Ft Price |
|---|---|---|---|---|
| 06/11/2025 06/11/25 | For Sale | $599,999 | -- | $267 / Sq Ft |
Purchase History
| Date | Type | Sale Price | Title Company |
|---|---|---|---|
| Quit Claim Deed | -- | -- | |
| Quit Claim Deed | $100 | -- | |
| Deed | $100 | -- | |
| Warranty Deed | $122,000 | -- | |
| Special Warranty Deed | $117,900 | -- | |
| Special Warranty Deed | $621,300 | -- |
Mortgage History
| Date | Status | Loan Amount | Loan Type |
|---|---|---|---|
| Open | $168,750 | Unknown | |
| Closed | $50,000 | Stand Alone Second | |
| Closed | $111,000 | New Conventional |
Similar Homes in Oviedo, FL
Source: Stellar MLS
MLS Number: S5128827
APN: 26-21-31-503-0000-0640
- 2739 Ravencliffe Terrace
- 2703 Ravencliffe Terrace
- 2644 Ravencliffe Terrace
- 2643 Ravencliffe Terrace
- 2739 Ravencliffe Terrace
- 2739 Ravencliffe Terrace
- 2739 Ravencliffe Terrace
- 2739 Ravencliffe Terrace
- 2739 Ravencliffe Terrace
- 2739 Ravencliffe Terrace
- 2739 Ravencliffe Terrace
- 2739 Ravencliffe Terrace
- 2710 Ravencliffe Terrace
- 2726 Ravencliffe Terrace
- 1027 Dees Dr
- 1007 Gammage Point
- 2850 Babylon Ct
- 1050 Dees Dr
- 960 Hawksnest Point
- 872 Lake Hayes Rd
