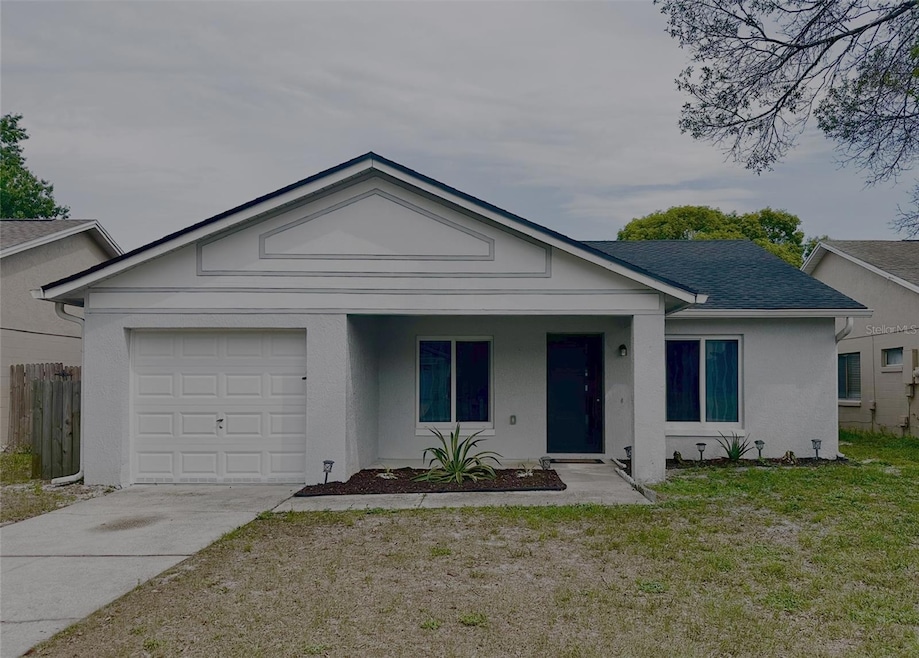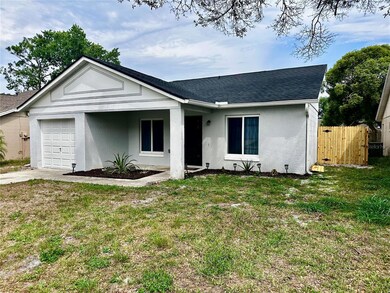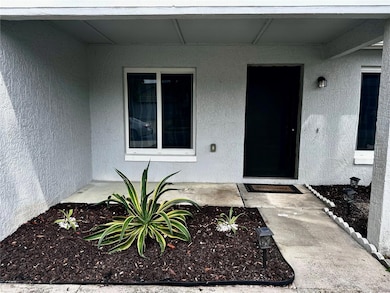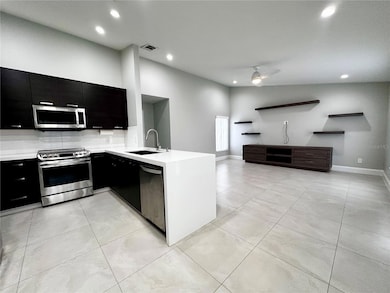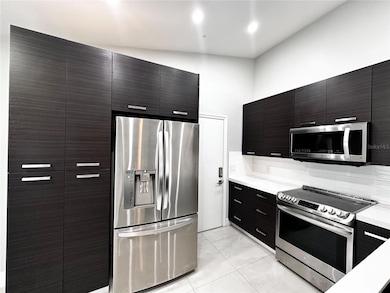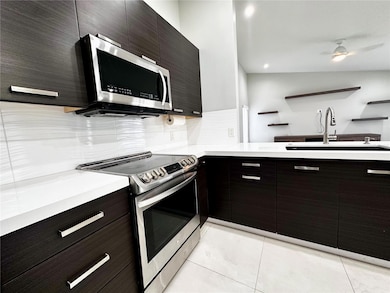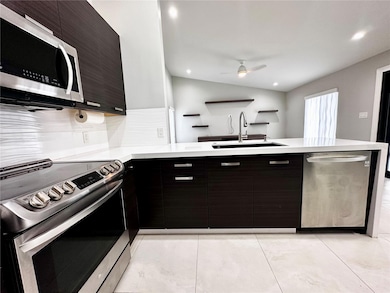1016 Olliff Way Oviedo, FL 32765
Highlights
- Vaulted Ceiling
- Stone Countertops
- 1 Car Attached Garage
- Stenstrom Elementary School Rated A
- Family Room Off Kitchen
- Central Heating and Cooling System
About This Home
Adorable, spacious, modern two-bedroom, two-bath home with a fully fenced back yard and one-car garage - available immediately. If you appreciate attention to detail and enjoy quality finishes, this home is for you. It has been meticulously renovated, including porcelain tile flooring, a new kitchen, and bathrooms, and updated modern window treatments. Every detail, from hardware to the front door, has been carefully thought through with this home's floor plan and design. Two extra-large bedrooms and a well-designed floor plan make this house a home. Quartz countertops, stainless steel appliances, and a large stainless sink are a few of the fine features in the kitchen. Brand new roof, new HVAC, and hurricane-resistant doors and windows. Landscaping is included! This home is a must-see! It will not last long. Schedule your showing today.
Last Listed By
407 PROPERTIES Brokerage Phone: 407-545-2594 License #3335114 Listed on: 05/27/2025
Home Details
Home Type
- Single Family
Est. Annual Taxes
- $4,119
Year Built
- Built in 1986
Lot Details
- 5,500 Sq Ft Lot
Parking
- 1 Car Attached Garage
Interior Spaces
- 980 Sq Ft Home
- 1-Story Property
- Vaulted Ceiling
- Ceiling Fan
- Family Room Off Kitchen
Kitchen
- Range
- Recirculated Exhaust Fan
- Microwave
- Dishwasher
- Stone Countertops
- Disposal
Bedrooms and Bathrooms
- 2 Bedrooms
- 2 Full Bathrooms
Laundry
- Laundry in Garage
- Dryer
- Washer
Schools
- Stenstrom Elementary School
- Chiles Middle School
- Oviedo High School
Utilities
- Central Heating and Cooling System
- Thermostat
- Electric Water Heater
Listing and Financial Details
- Residential Lease
- Security Deposit $2,300
- Property Available on 5/30/25
- The owner pays for grounds care
- $80 Application Fee
- Assessor Parcel Number 23-21-31-501-0000-1170
Community Details
Overview
- Property has a Home Owners Association
- Alafaya Woods Association
- Alafaya Woods Ph 01 Unit B Subdivision
Pet Policy
- 1 Pet Allowed
- $300 Pet Fee
- Medium pets allowed
Map
Source: Stellar MLS
MLS Number: O6312739
APN: 23-21-31-501-0000-1170
- 1020 Hornbeam St
- 1134 Shaffer Trail
- 1010 Sugarberry Trail
- 1145 Lake Rogers Cir
- 1002 Kelsey Ave
- 1096 Dees Dr
- 1611 Sand Key Cir
- 1052 Dees Dr
- 1050 Dees Dr
- 1118 Brielle Ct
- 1027 Dees Dr
- 1111 Brielle Ct
- 1013 Silcox Branch Cir
- 1007 Gammage Point
- 827 Royalwood Ln
- 1028 Henson Ct
- 1003 Hart Branch Dr
- 1022 Bartlett Ct
- 450 Morning Blossom Ln
- 1040 Big Oaks Blvd
