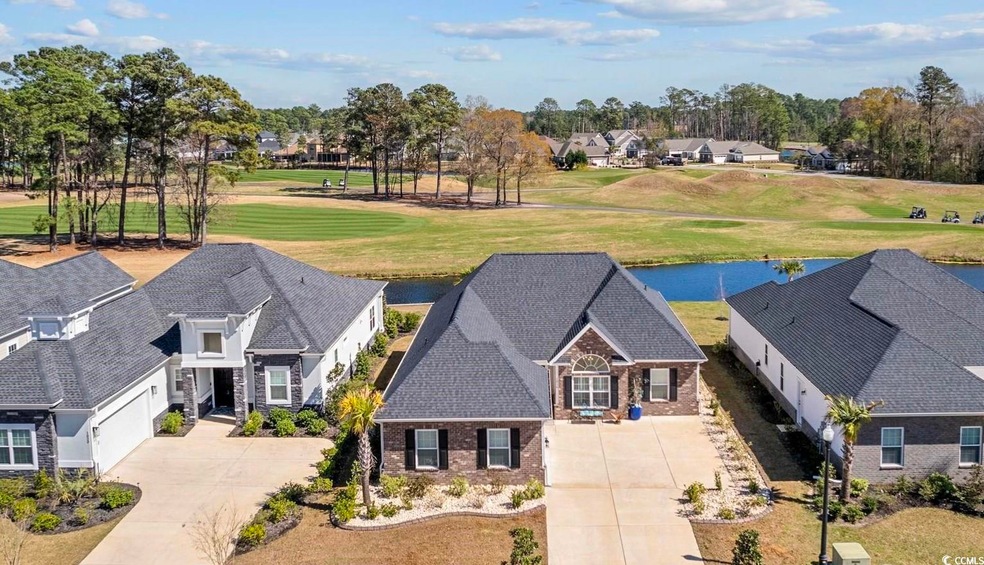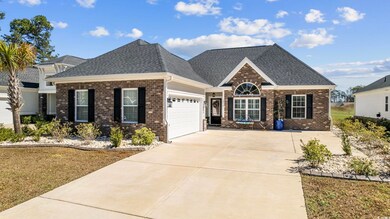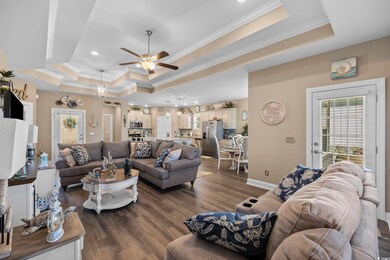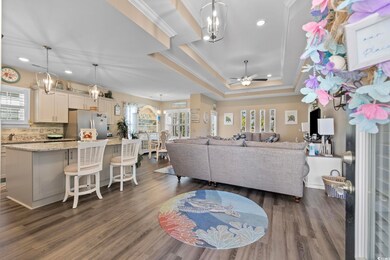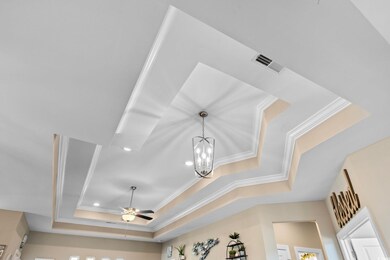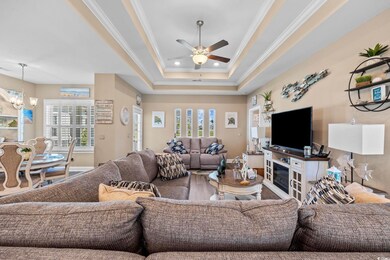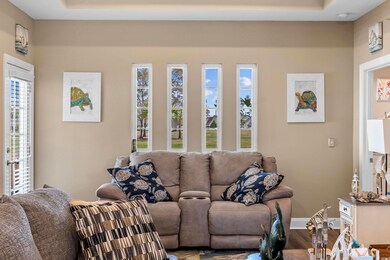
1016 Pochard Dr Conway, SC 29526
Highlights
- Boat Ramp
- On Golf Course
- Lake View
- Waccamaw Elementary School Rated A-
- Lake On Lot
- Clubhouse
About This Home
As of February 2025Back on the market through no fault of the sellers! Have you ever dreamed of living in a better-than-new home built by a local award-winning builder, overlooking a serene lake and a championship golf course? Now’s your chance! This 2-year-old, 4-bedroom gem in the sought-after lakefront community of Wild Wing Plantation is a rare find. Loaded with upgrades, this home combines elegant design, modern features, and breathtaking views of the lake and the Avocet championship golf course. Interior Highlights • Stately front entrance with a welcoming covered porch. • Bright and open floor plan showcasing stunning lake and golf course views. • Living Room with double tray ceilings and an attractive ceiling fan for warm summer nights. • Waterproof luxury vinyl plank flooring throughout the main living area, dining room, 4th bedroom/study, and all wet areas. • Chef’s kitchen featuring: • Solid wood cabinets with dovetail construction and soft-close hinges. • Crown molding and upgraded granite countertops. • Stainless steel appliances, smooth top stove, and microwave range hood. • Walk-in pantry and breakfast nook. • Oversized, counter-height island bar. • Master suite with: • Lake and golf course views. • Double tray ceiling, crown molding, and ceiling fan. • Large walk-in closet. • His-and-her sinks, separate vanity area, and a walk-in tiled shower with a glass door. • Private commode. • Two guest bedrooms with a shared bath featuring double vanities and a tiled tub/shower. • 4th bedroom/study with French doors and a palladium window for abundant natural light. • Oversized laundry room with washer and dryer included with a strong offer. Exterior Features • Professionally landscaped .38-acre lot with curb scaping, black-mulched flower beds, palm trees, and vibrant plants. • Fully automated irrigation system with water conservation nozzles and gutters. • Large, covered rear porch with stunning views of the lake and golf course. • Finished 2-car side-load garage with pull-down attic storage. Community Perks Wild Wing Plantation offers an unmatched lifestyle with: • A private boat ramp providing direct access to a 180-acre lake for fishing, exploring, or enjoying SC’s lake wildlife, including blue herons, egrets, and swans. • A clubhouse with fitness center, multiple outdoor pools, hot tub, 80’ waterslide, and courts for tennis, pickleball, and basketball. • A fenced playground and huge day dock. • Boat/RV storage and access to the Wild Wing Plantation golf course and country club. • The Players Pub Restaurant with dining, cocktails, craft beer, and weekly community events, live music, and entertainment. Location & Access Located near Coastal Carolina University, shopping, Myrtle Beach, and Conway, Wild Wing Plantation provides convenient access to everything the Grand Strand has to offer. Be sure to have your Realtor® ask about current Wild Wing Golf Club membership opportunities! This stunning property won’t last long! Have your Realtor® schedule a showing today! All measurements and square footage are approximate and not guaranteed. Buyer is responsible for verification.
Home Details
Home Type
- Single Family
Est. Annual Taxes
- $2,437
Year Built
- Built in 2021
Lot Details
- 0.28 Acre Lot
- On Golf Course
- Rectangular Lot
HOA Fees
- $135 Monthly HOA Fees
Parking
- 2 Car Attached Garage
- Side Facing Garage
- Garage Door Opener
Property Views
- Lake
- Golf Course
Home Design
- Ranch Style House
- Slab Foundation
- Concrete Siding
- Masonry Siding
- Tile
Interior Spaces
- 1,856 Sq Ft Home
- Tray Ceiling
- Ceiling Fan
- Window Treatments
- Insulated Doors
- Entrance Foyer
- Open Floorplan
- Dining Area
- Den
Kitchen
- Breakfast Area or Nook
- Breakfast Bar
- Range with Range Hood
- Microwave
- Dishwasher
- Stainless Steel Appliances
- Kitchen Island
- Solid Surface Countertops
- Disposal
Flooring
- Carpet
- Laminate
- Luxury Vinyl Tile
Bedrooms and Bathrooms
- 4 Bedrooms
- Split Bedroom Floorplan
- Bathroom on Main Level
- 2 Full Bathrooms
Laundry
- Laundry Room
- Washer and Dryer Hookup
Home Security
- Storm Windows
- Storm Doors
- Fire and Smoke Detector
Accessible Home Design
- Handicap Accessible
- No Carpet
Eco-Friendly Details
- Certified Good Cents
Outdoor Features
- Lake On Lot
- Wood patio
- Front Porch
Schools
- Carolina Forest Elementary School
- Ten Oaks Middle School
- Carolina Forest High School
Utilities
- Central Heating and Cooling System
- Underground Utilities
- Tankless Water Heater
- Phone Available
- Satellite Dish
- Cable TV Available
Listing and Financial Details
- Home warranty included in the sale of the property
Community Details
Overview
- Association fees include electric common, trash pickup, pool service, manager, common maint/repair, security, recreation facilities, legal and accounting, recycling
- Built by Bridges Custom Homes
- The community has rules related to allowable golf cart usage in the community
Recreation
- Boat Ramp
- Boat Dock
- Golf Course Community
- Tennis Courts
- Community Pool
Additional Features
- Clubhouse
- Security
Ownership History
Purchase Details
Home Financials for this Owner
Home Financials are based on the most recent Mortgage that was taken out on this home.Purchase Details
Home Financials for this Owner
Home Financials are based on the most recent Mortgage that was taken out on this home.Purchase Details
Purchase Details
Map
Similar Homes in Conway, SC
Home Values in the Area
Average Home Value in this Area
Purchase History
| Date | Type | Sale Price | Title Company |
|---|---|---|---|
| Warranty Deed | $440,000 | -- | |
| Warranty Deed | $380,000 | -- | |
| Warranty Deed | $37,500 | -- | |
| Special Warranty Deed | $143,900 | Attorney |
Mortgage History
| Date | Status | Loan Amount | Loan Type |
|---|---|---|---|
| Previous Owner | $290,000 | New Conventional |
Property History
| Date | Event | Price | Change | Sq Ft Price |
|---|---|---|---|---|
| 02/14/2025 02/14/25 | Sold | $440,000 | -4.3% | $237 / Sq Ft |
| 07/28/2024 07/28/24 | Price Changed | $459,900 | -2.1% | $248 / Sq Ft |
| 07/08/2024 07/08/24 | Price Changed | $469,900 | -2.1% | $253 / Sq Ft |
| 06/22/2024 06/22/24 | Price Changed | $479,900 | -2.0% | $259 / Sq Ft |
| 06/10/2024 06/10/24 | Price Changed | $489,900 | -2.0% | $264 / Sq Ft |
| 04/27/2024 04/27/24 | Price Changed | $499,900 | -2.0% | $269 / Sq Ft |
| 03/18/2024 03/18/24 | For Sale | $509,900 | -- | $275 / Sq Ft |
Tax History
| Year | Tax Paid | Tax Assessment Tax Assessment Total Assessment is a certain percentage of the fair market value that is determined by local assessors to be the total taxable value of land and additions on the property. | Land | Improvement |
|---|---|---|---|---|
| 2024 | $2,437 | $2,799 | $2,799 | $0 |
| 2023 | $2,437 | $2,799 | $2,799 | $0 |
| 2021 | $1,188 | $4,199 | $4,199 | $0 |
| 2020 | $708 | $4,199 | $4,199 | $0 |
| 2019 | $708 | $4,199 | $4,199 | $0 |
| 2018 | $648 | $2,416 | $2,416 | $0 |
| 2017 | $648 | $2,416 | $2,416 | $0 |
| 2016 | -- | $2,416 | $2,416 | $0 |
| 2015 | $648 | $2,417 | $2,417 | $0 |
| 2014 | $631 | $2,417 | $2,417 | $0 |
Source: Coastal Carolinas Association of REALTORS®
MLS Number: 2406739
APN: 38304030003
- 1867 Wood Stork Dr
- 1100 MacCoa Dr
- 1012 MacCoa Dr
- 1104 MacCoa Dr
- 1020 Barrington Way
- 1896 Brook Park Place
- 1106 Barrington Way
- 1889 Brook Park Place
- 1847 Wood Stork Dr
- 1853 Wood Stork Dr
- 1110 Barrington Way
- 1848 Hardwood Ct
- 2207 Wood Stork Dr
- 1840 Hardwood Ct
- 1836 Hardwood Ct
- 1832 Hardwood Ct
- 2215 Wood Stork Dr
- 1828 Hardwood Ct
- 1824 Hardwood Ct
- 1833 Hardwood Ct
