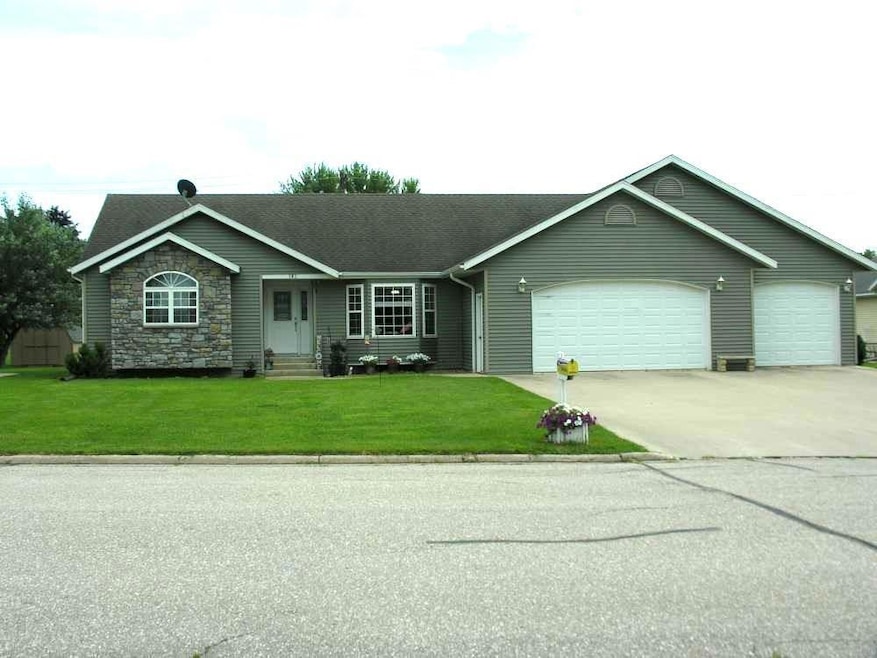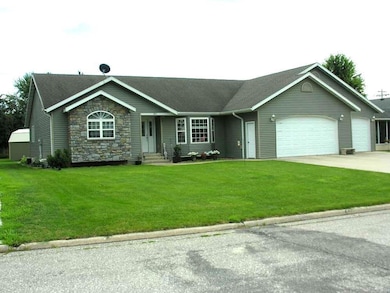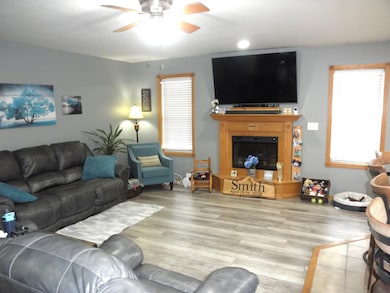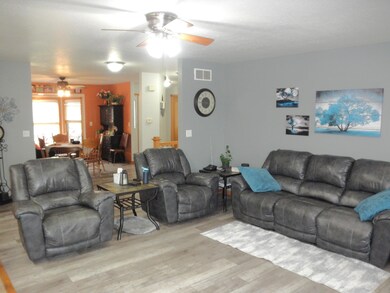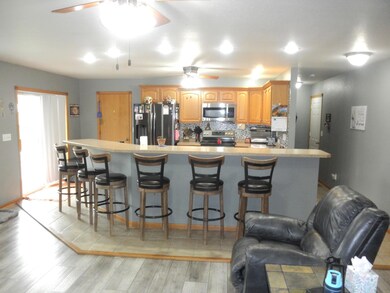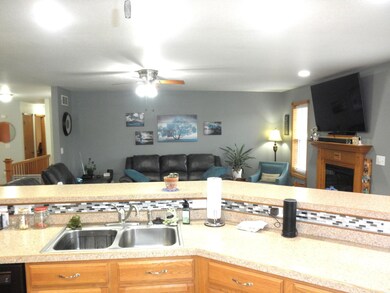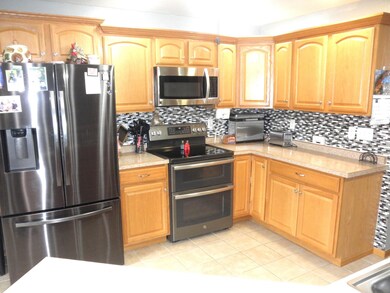Estimated payment $2,775/month
Highlights
- Heated Floors
- Covered Patio or Porch
- Wet Bar
- Contemporary Architecture
- 3 Car Attached Garage
- 4-minute walk to Burnham Park
About This Home
Here is that Very hard to find, move-in ready, contemporary, one-story home. Over 3,300 square feet offers Five bedrooms and 3 1/2 bathrooms. This home has excellent street appeal with its unique roof lines, stone accent, bay window, and triple attached heated garage. The property consists of an oversized lot at 83x132 allowing a large back yard for kids, play sets, pets, or gardens. The main floor plan features the modern "Open" design from the kitchen, to the living room, into the formal dining room. The large kitchen is highlighted by a huge sit-up bar for 6-7 high rise stools, lots of counter space, back splash, and a wonderful walk-in pantry. Looking out into the living room there is new laminate flooring and an electric fireplace. The formal dining room is toward the front of the house with the bay window. This room is large enough for a nice sized table and chairs and hutches. The East side of the home has the two main floor bedrooms and the full hallway bath room. The nice sized master bedroom has a private bath and a walk-in closet. The full basement is wonderful extra living space. The kids can have their own world!! There are 3 large bedrooms each with generous sized closets. Two of these bedrooms have egress windows. The huge family room also has a large egress window. This room is a perfect size for a huge TV, large furniture, pool table, etc. You'll have lots of fun entertaining in this space with the wet bar! Considering size and condition, this type of home doesn't come available often so take advantage of this opportunity. Inquire today.
Home Details
Home Type
- Single Family
Est. Annual Taxes
- $5,556
Year Built
- Built in 2005
Lot Details
- 0.25 Acre Lot
- Lot Dimensions are 83x132
- Level Lot
- Property is zoned R-2
Home Design
- Contemporary Architecture
- Wood Foundation
- Shingle Roof
- Asphalt Roof
- Stone Siding
- Vinyl Siding
Interior Spaces
- 3,370 Sq Ft Home
- Wet Bar
- Ceiling Fan
- Electric Fireplace
- Living Room with Fireplace
- Heated Floors
- Pull Down Stairs to Attic
Kitchen
- Built-In Microwave
- Dishwasher
- Disposal
Bedrooms and Bathrooms
- 5 Bedrooms
Laundry
- Laundry Room
- Laundry on main level
Finished Basement
- Interior Basement Entry
- Sump Pump
Parking
- 3 Car Attached Garage
- Heated Garage
- Garage Door Opener
Outdoor Features
- Covered Patio or Porch
Schools
- Osage Elementary And Middle School
- Osage High School
Utilities
- Forced Air Heating and Cooling System
- Gas Water Heater
- Water Softener is Owned
Listing and Financial Details
- Assessor Parcel Number 1024327009
Map
Home Values in the Area
Average Home Value in this Area
Tax History
| Year | Tax Paid | Tax Assessment Tax Assessment Total Assessment is a certain percentage of the fair market value that is determined by local assessors to be the total taxable value of land and additions on the property. | Land | Improvement |
|---|---|---|---|---|
| 2025 | $5,684 | $388,610 | $20,750 | $367,860 |
| 2024 | $5,684 | $365,820 | $20,750 | $345,070 |
| 2023 | $5,556 | $365,820 | $20,750 | $345,070 |
| 2022 | $5,290 | $298,150 | $20,750 | $277,400 |
| 2021 | $5,290 | $298,150 | $20,750 | $277,400 |
| 2020 | $4,928 | $266,770 | $20,750 | $246,020 |
Property History
| Date | Event | Price | List to Sale | Price per Sq Ft |
|---|---|---|---|---|
| 07/29/2025 07/29/25 | Pending | -- | -- | -- |
| 07/11/2025 07/11/25 | For Sale | $439,000 | -- | $130 / Sq Ft |
Purchase History
| Date | Type | Sale Price | Title Company |
|---|---|---|---|
| Warranty Deed | $274,500 | -- |
Source: Northeast Iowa Regional Board of REALTORS®
MLS Number: NBR20253334
APN: 10-24-327-009
