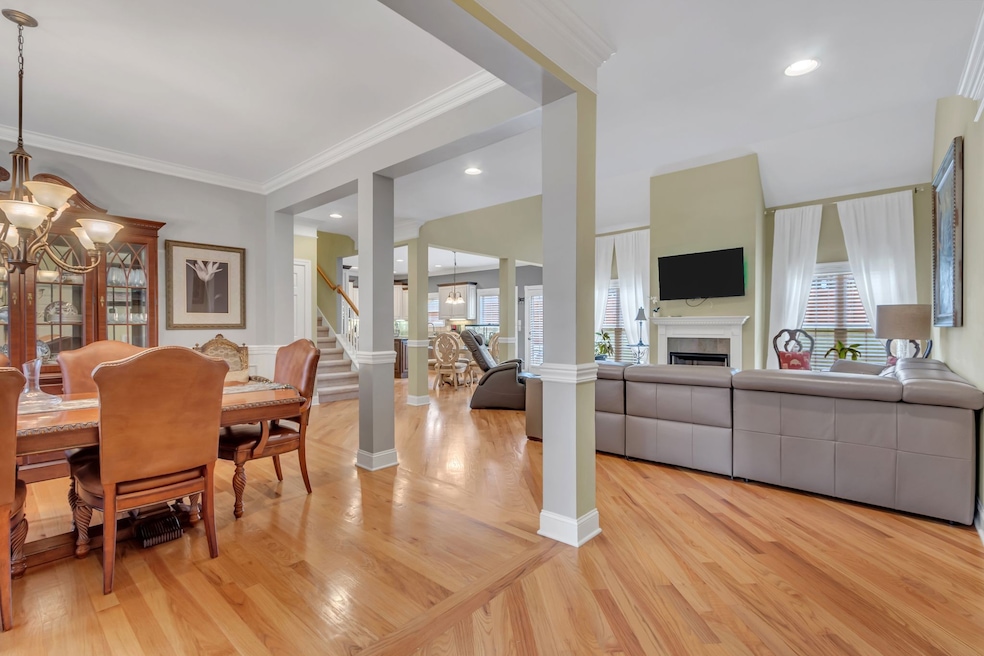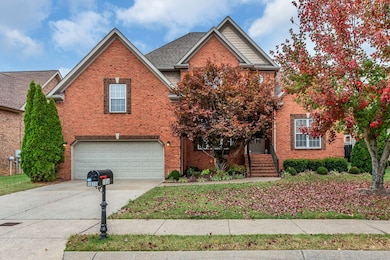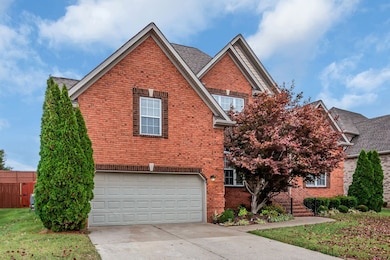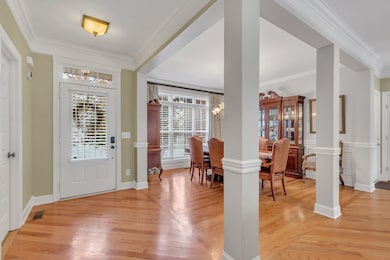1016 Red Pepper Ridge Spring Hill, TN 37174
Estimated payment $3,455/month
Highlights
- Wood Flooring
- Great Room
- Eat-In Kitchen
- Separate Formal Living Room
- 2 Car Attached Garage
- Central Heating and Cooling System
About This Home
Charming Spring Hill Home in Prime Location! Welcome to 1016 Red Pepper Ridge—an inviting home ideally located just minutes from The Crossings shopping and restaurants. This beautifully maintained property offers modern touches throughout, open living spaces, and a warm, family-friendly neighborhood atmosphere. Enjoy a spacious kitchen with stainless-steel appliances, a cozy living room perfect for entertaining, and a private backyard retreat. Conveniently located near top-rated schools and Saturn Parkway for easy commuting. Whether you’re a growing family or looking to settle into one of Spring Hill’s most desirable areas, this home has it all—comfort, convenience, and community.
Listing Agent
Dyad Real Estate and Property Management Brokerage Phone: 6158795364 License #343857 Listed on: 10/30/2025
Home Details
Home Type
- Single Family
Est. Annual Taxes
- $3,148
Year Built
- Built in 2007
Lot Details
- 0.29 Acre Lot
- Lot Dimensions are 80.76x160
HOA Fees
- $25 Monthly HOA Fees
Parking
- 2 Car Attached Garage
- Front Facing Garage
Home Design
- Brick Exterior Construction
Interior Spaces
- 2,762 Sq Ft Home
- Property has 2 Levels
- Great Room
- Separate Formal Living Room
- Crawl Space
Kitchen
- Eat-In Kitchen
- Microwave
- Dishwasher
- Disposal
Flooring
- Wood
- Carpet
Bedrooms and Bathrooms
- 4 Bedrooms | 1 Main Level Bedroom
Laundry
- Dryer
- Washer
Schools
- Spring Hill Elementary School
- Spring Hill Middle School
- Spring Hill High School
Utilities
- Central Heating and Cooling System
Community Details
- Laurels At Town Center Subdivision
Listing and Financial Details
- Assessor Parcel Number 028A D 01200 000
Map
Home Values in the Area
Average Home Value in this Area
Tax History
| Year | Tax Paid | Tax Assessment Tax Assessment Total Assessment is a certain percentage of the fair market value that is determined by local assessors to be the total taxable value of land and additions on the property. | Land | Improvement |
|---|---|---|---|---|
| 2022 | $3,148 | $118,850 | $17,500 | $101,350 |
Property History
| Date | Event | Price | List to Sale | Price per Sq Ft | Prior Sale |
|---|---|---|---|---|---|
| 11/20/2025 11/20/25 | Price Changed | $599,900 | -2.4% | $217 / Sq Ft | |
| 11/06/2025 11/06/25 | Price Changed | $614,900 | -1.6% | $223 / Sq Ft | |
| 10/30/2025 10/30/25 | For Sale | $624,900 | +7.7% | $226 / Sq Ft | |
| 11/21/2021 11/21/21 | Sold | $580,000 | +1.9% | $210 / Sq Ft | View Prior Sale |
| 11/11/2021 11/11/21 | Pending | -- | -- | -- | |
| 09/12/2021 09/12/21 | For Sale | -- | -- | -- | |
| 09/12/2021 09/12/21 | For Sale | $569,000 | +118.9% | $206 / Sq Ft | |
| 09/10/2019 09/10/19 | Pending | -- | -- | -- | |
| 09/10/2019 09/10/19 | For Sale | $259,900 | -22.4% | $94 / Sq Ft | |
| 06/16/2017 06/16/17 | Sold | $335,000 | -- | $121 / Sq Ft | View Prior Sale |
Purchase History
| Date | Type | Sale Price | Title Company |
|---|---|---|---|
| Warranty Deed | $580,000 | Rudy Title And Escrow Llc | |
| Warranty Deed | $335,000 | Rudy Title And Escrow Llc | |
| Warranty Deed | $265,000 | Realty Title & Escrow Co Inc | |
| Warranty Deed | $174,500 | -- |
Mortgage History
| Date | Status | Loan Amount | Loan Type |
|---|---|---|---|
| Previous Owner | $342,202 | VA | |
| Previous Owner | $251,750 | Purchase Money Mortgage |
Source: Realtracs
MLS Number: 3035764
APN: 028A-D-012.00
- 3056 Dogwood Trail
- 3047 Dogwood Trail
- 562 Maury Hill St
- 1234 Wrights Mill Rd
- 920 Carnation Dr
- 721 Lancaster Dr
- 6425 Waymeet Ln
- 1077 Wrights Mill Rd
- 1077 Wrights Mill Rd Unit H-7
- 6423 Waymeet Ln
- 1075 Wrights Mill Rd Unit H-6
- 6421 Waymeet Ln
- The Cambridge Plan at Arbor Valley - Arbor Valley Townhomes
- The Hanover Plan at Arbor Valley - Arbor Valley Townhomes
- The Somerville Plan at Arbor Valley - Arbor Valley Townhomes
- 2022 Kestrel Ln
- 3169 Arbor Valley Rd
- 8608 Overhill Ct
- 1052 Gadwall Ln
- 1765 Bluestem Rd
- 200 Kedron Pkwy
- 315 Columns Way
- 1158 Wrights Mill Rd
- 2015 Vancroft Cir
- 808 Kincaid St
- 4020 Chartwell Ct
- 1616 Witt Hill Dr
- 1419 Weston Ln
- 1509 Winter Ct
- 3018 Langston Place
- 303 Cadet Ct
- 1038 Vanguard Dr
- 1024 Vanguard Dr
- 104 Coolmore Ct Unit Master Suite w Jacuzzi Tub
- 3007 Boxbury Ln
- 3008 Boxbury Ln
- 2271 Dewey Dr
- 2271 Dewey Dr Unit J3
- 2968 Commonwealth Dr
- 188 Grand Ave







