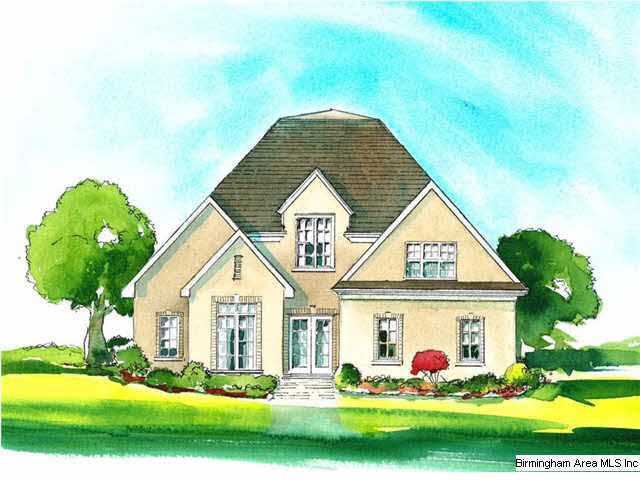
1016 Regency Way Birmingham, AL 35242
North Shelby County NeighborhoodHighlights
- New Construction
- Main Floor Primary Bedroom
- Laundry Room
- Mt. Laurel Elementary School Rated A
- Den
- Tile Flooring
About This Home
As of September 2022PRE-SALE ENTEREDFOR COMPS PURPOSES ONLY.
Last Agent to Sell the Property
Eddleman Realty LLC License #7096 Listed on: 10/24/2013
Home Details
Home Type
- Single Family
Est. Annual Taxes
- $3,572
Year Built
- 2013
HOA Fees
- $57 Monthly HOA Fees
Parking
- 3 Car Garage
- Basement Garage
- Garage on Main Level
- Side Facing Garage
- Driveway
Interior Spaces
- 1.5-Story Property
- Gas Fireplace
- Family Room with Fireplace
- Dining Room
- Den
- Tile Flooring
- Unfinished Basement
- Stubbed For A Bathroom
- Laundry Room
Kitchen
- Electric Oven
- Gas Cooktop
- Built-In Microwave
- Dishwasher
- Disposal
Bedrooms and Bathrooms
- 4 Bedrooms
- Primary Bedroom on Main
Utilities
- Two cooling system units
- Forced Air Heating and Cooling System
- Two Heating Systems
- Heating System Uses Gas
- Gas Water Heater
Community Details
Listing and Financial Details
- Assessor Parcel Number 09-2-10-0-000-023.000
Ownership History
Purchase Details
Home Financials for this Owner
Home Financials are based on the most recent Mortgage that was taken out on this home.Purchase Details
Similar Homes in Birmingham, AL
Home Values in the Area
Average Home Value in this Area
Purchase History
| Date | Type | Sale Price | Title Company |
|---|---|---|---|
| Warranty Deed | $760,000 | -- | |
| Warranty Deed | $77,500 | None Available |
Property History
| Date | Event | Price | Change | Sq Ft Price |
|---|---|---|---|---|
| 09/29/2022 09/29/22 | Sold | $760,000 | -2.6% | $154 / Sq Ft |
| 09/01/2022 09/01/22 | For Sale | $779,900 | +45.1% | $158 / Sq Ft |
| 04/04/2014 04/04/14 | Sold | $537,309 | 0.0% | -- |
| 10/24/2013 10/24/13 | Pending | -- | -- | -- |
| 10/24/2013 10/24/13 | For Sale | $537,309 | -- | -- |
Tax History Compared to Growth
Tax History
| Year | Tax Paid | Tax Assessment Tax Assessment Total Assessment is a certain percentage of the fair market value that is determined by local assessors to be the total taxable value of land and additions on the property. | Land | Improvement |
|---|---|---|---|---|
| 2024 | $3,572 | $81,180 | $0 | $0 |
| 2023 | $3,601 | $82,780 | $0 | $0 |
| 2022 | $2,420 | $64,920 | $0 | $0 |
| 2021 | $2,216 | $59,480 | $0 | $0 |
| 2020 | $2,068 | $55,540 | $0 | $0 |
| 2019 | $2,057 | $55,240 | $0 | $0 |
| 2017 | $1,984 | $53,300 | $0 | $0 |
| 2015 | $1,880 | $50,520 | $0 | $0 |
| 2014 | $473 | $10,740 | $0 | $0 |
Agents Affiliated with this Home
-
Terry Marlowe

Seller's Agent in 2022
Terry Marlowe
Keller Williams Realty Vestavia
(205) 704-4111
69 in this area
92 Total Sales
-
Steven Jacks

Buyer's Agent in 2022
Steven Jacks
Real Broker LLC
(205) 213-5388
21 in this area
101 Total Sales
-
Connie Alexander Alexander Jacks

Buyer Co-Listing Agent in 2022
Connie Alexander Alexander Jacks
Real Broker LLC
(205) 213-5388
65 in this area
474 Total Sales
-
Meghan Roden
M
Buyer Co-Listing Agent in 2022
Meghan Roden
Capstone Realty Stovehouse
28 in this area
215 Total Sales
-
Wayland Elliott

Seller's Agent in 2014
Wayland Elliott
Eddleman Realty LLC
(205) 533-5151
30 in this area
62 Total Sales
Map
Source: Greater Alabama MLS
MLS Number: 580660
APN: 09-2-10-0-000-023-000
- 2504 Regency Cir Unit 2962A
- 104 Linden Ln
- 1025 Columbia Cir
- 117 Austin Cir
- 1193 Dunnavant Valley Rd Unit 1
- 354 Highland Park Dr
- 6710 Double Oak Ct Unit Lots 7 & 8
- 2024 Bluestone Cir Unit 1254
- 363 Highland Park Dr
- 127 Sutton Cir Unit 2412A
- 1108 Dunnavant Place Unit 2529
- 101 Salisbury Ln
- 1064 Kings Way
- 805 Cavalier Ridge Unit 38
- 1000 Highland Park Dr Unit 2035
- 1038 Highland Park Dr Unit 2026
- 543 Highland Park Cir
- 173 Atlantic Ln
- 181 Atlantic Ln
- 128 Atlantic Ln
