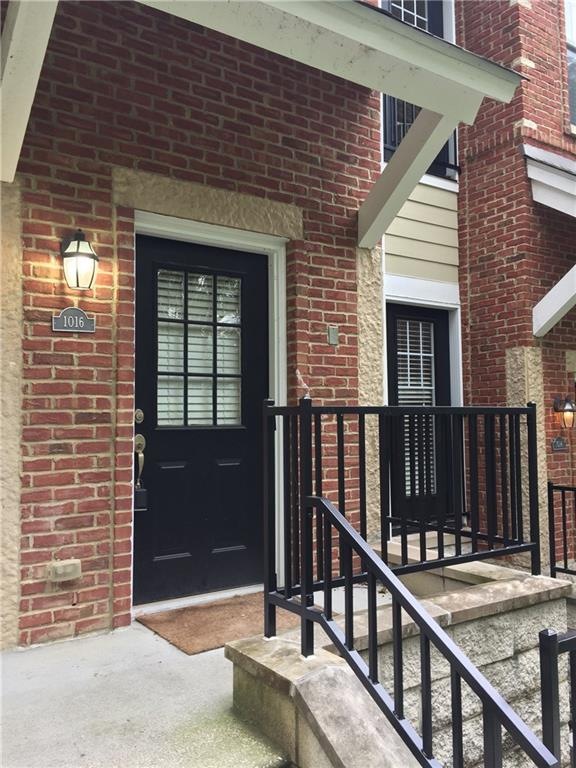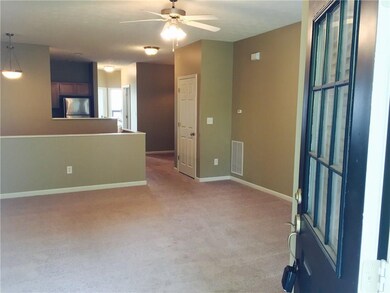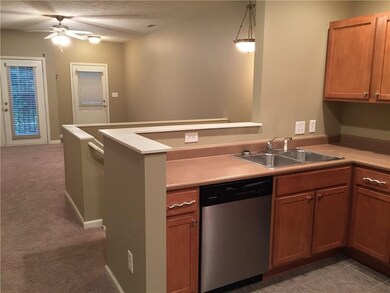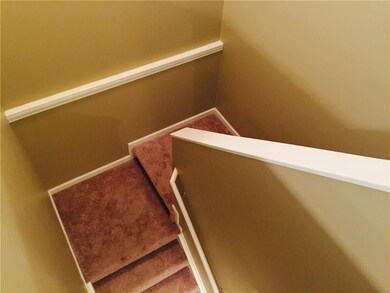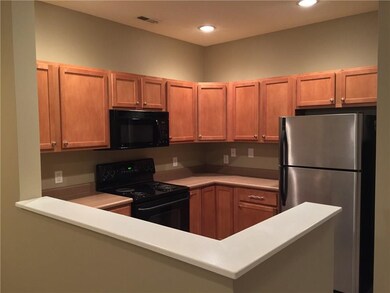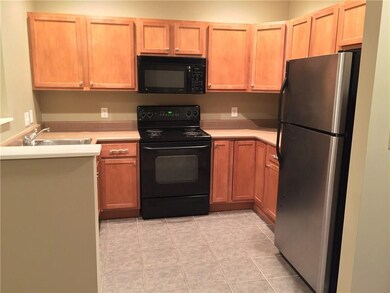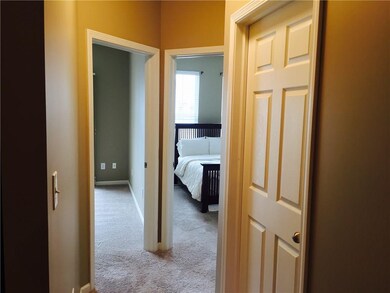
1016 Reserve Way Indianapolis, IN 46220
Broad Ripple NeighborhoodHighlights
- In Ground Pool
- Traditional Architecture
- Formal Dining Room
- Home fronts a pond
- Hiking Trails
- Balcony
About This Home
As of November 2016Hello, Broad Ripple! Open your front door to a wooded landscape that is literally steps away from the Monon Trail. Take a stroll and find yourself in the heart of all Broad Ripple has to offer including the inspiring Indianapolis Art Center, fantastic eateries, coffee shops and locally-owned businesses. This 2bd/1bath unit has fresh paint, updated carpet (2015), new water heater, garage door opener & dishwasher. Along with 1 car garage there is a sizable bonus/storage room for added opportunity.
Property Details
Home Type
- Condominium
Est. Annual Taxes
- $3,434
Year Built
- Built in 2005
Lot Details
- Home fronts a pond
HOA Fees
- $198 Monthly HOA Fees
Parking
- 1 Car Attached Garage
- Common or Shared Parking
- Garage Door Opener
Home Design
- Traditional Architecture
- Brick Exterior Construction
- Concrete Perimeter Foundation
Interior Spaces
- 1.5-Story Property
- Woodwork
- Window Screens
- Formal Dining Room
- Unfinished Basement
Kitchen
- Gas Oven
- Gas Cooktop
- Microwave
- Dishwasher
- Disposal
Flooring
- Carpet
- Ceramic Tile
Bedrooms and Bathrooms
- 2 Bedrooms
- 1 Full Bathroom
Laundry
- Laundry on upper level
- Dryer
Home Security
Outdoor Features
- In Ground Pool
- Balcony
Utilities
- Forced Air Heating System
- Heating System Uses Gas
- Gas Water Heater
Listing and Financial Details
- Assessor Parcel Number 490336123101000801
Community Details
Overview
- Association fees include home owners, insurance, lawncare, nature area, management, snow removal, trash
- Reserve At Broad Ripple Subdivision
- Property managed by Kirkpatrick Managment
- The community has rules related to covenants, conditions, and restrictions
Recreation
- Community Pool
- Hiking Trails
Security
- Fire and Smoke Detector
Ownership History
Purchase Details
Home Financials for this Owner
Home Financials are based on the most recent Mortgage that was taken out on this home.Purchase Details
Home Financials for this Owner
Home Financials are based on the most recent Mortgage that was taken out on this home.Purchase Details
Purchase Details
Similar Homes in Indianapolis, IN
Home Values in the Area
Average Home Value in this Area
Purchase History
| Date | Type | Sale Price | Title Company |
|---|---|---|---|
| Warranty Deed | -- | First American Title | |
| Warranty Deed | -- | None Available | |
| Interfamily Deed Transfer | -- | None Available | |
| Warranty Deed | -- | None Available |
Mortgage History
| Date | Status | Loan Amount | Loan Type |
|---|---|---|---|
| Open | $110,000 | New Conventional | |
| Previous Owner | $123,000 | New Conventional |
Property History
| Date | Event | Price | Change | Sq Ft Price |
|---|---|---|---|---|
| 11/21/2016 11/21/16 | Sold | $164,000 | 0.0% | $159 / Sq Ft |
| 11/09/2016 11/09/16 | Pending | -- | -- | -- |
| 10/17/2016 10/17/16 | Off Market | $164,000 | -- | -- |
| 09/30/2016 09/30/16 | For Sale | $169,900 | 0.0% | $165 / Sq Ft |
| 09/04/2015 09/04/15 | Rented | $1,800 | 0.0% | -- |
| 09/04/2015 09/04/15 | Under Contract | -- | -- | -- |
| 08/11/2015 08/11/15 | For Rent | $1,800 | 0.0% | -- |
| 06/29/2015 06/29/15 | Sold | $164,000 | -5.1% | $159 / Sq Ft |
| 04/29/2015 04/29/15 | Pending | -- | -- | -- |
| 12/30/2014 12/30/14 | For Sale | $172,900 | -- | $168 / Sq Ft |
Tax History Compared to Growth
Tax History
| Year | Tax Paid | Tax Assessment Tax Assessment Total Assessment is a certain percentage of the fair market value that is determined by local assessors to be the total taxable value of land and additions on the property. | Land | Improvement |
|---|---|---|---|---|
| 2024 | $2,770 | $220,600 | $26,700 | $193,900 |
| 2023 | $2,770 | $231,100 | $26,800 | $204,300 |
| 2022 | $2,557 | $212,300 | $26,700 | $185,600 |
| 2021 | $2,178 | $185,700 | $26,500 | $159,200 |
| 2020 | $2,160 | $183,600 | $26,400 | $157,200 |
| 2019 | $2,160 | $180,500 | $26,500 | $154,000 |
| 2018 | $2,150 | $178,300 | $26,500 | $151,800 |
| 2017 | $1,769 | $163,100 | $26,400 | $136,700 |
| 2016 | $1,680 | $157,900 | $26,300 | $131,600 |
| 2014 | $3,382 | $156,400 | $26,900 | $129,500 |
| 2013 | -- | $164,400 | $27,100 | $137,300 |
Agents Affiliated with this Home
-

Seller's Agent in 2016
Emily Burford
@properties
(317) 755-9226
4 in this area
96 Total Sales
-

Seller's Agent in 2015
Elizabeth Erwin
United Real Estate Indpls
(317) 496-7846
2 in this area
72 Total Sales
-

Seller's Agent in 2015
Russ Lawrence
F.C. Tucker Company
(317) 439-3081
7 in this area
172 Total Sales
-
T
Seller Co-Listing Agent in 2015
Tracy Lee
F.C. Tucker Company
Map
Source: MIBOR Broker Listing Cooperative®
MLS Number: 21445931
APN: 49-03-36-123-101.000-801
- 1064 Reserve Way
- 1074 Reserve Way
- 1117 Reserve Way
- 6633 Reserve Dr
- 6592 Reserve Dr
- 952 Junction Place
- 6595 Reserve Dr
- 6556 Reserve Dr
- 6531 Ferguson St
- 6560 Dawson Lake Dr
- 6920 Wesley Ct
- 6926 Wesley Ct
- 6640 Page Blvd Unit 201
- 6730 Spirit Lake Dr Unit 202
- 6750 Spirit Lake Dr Unit 402
- 6760 Spirit Lake Dr Unit 201
- 6625 Riverfront Ave
- 1802 E 66th St
- 6348 Kingsley Dr
- 6307 Broadway St
