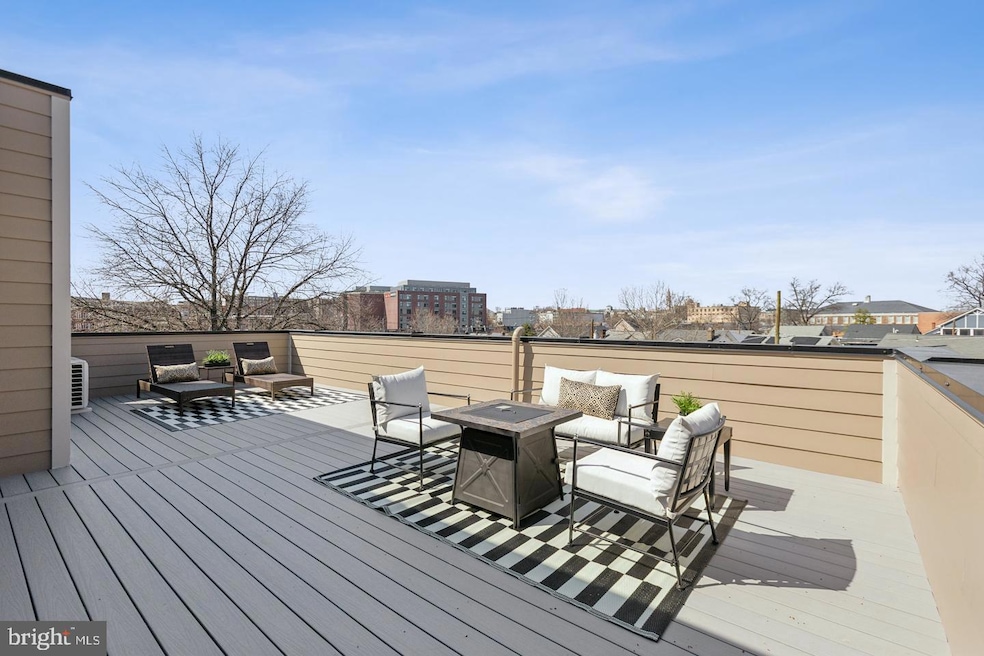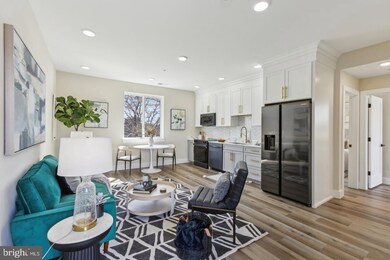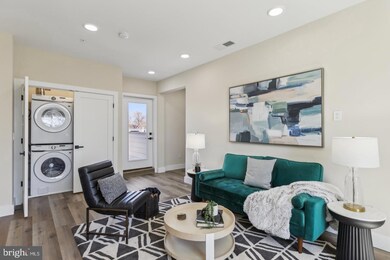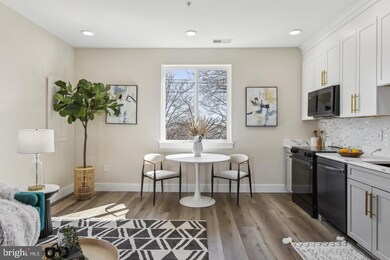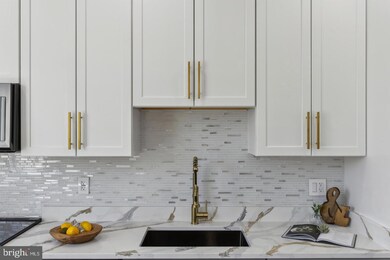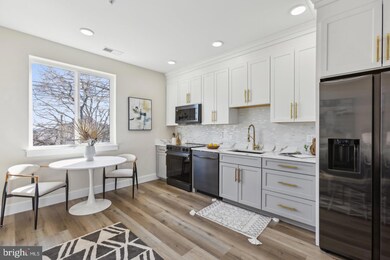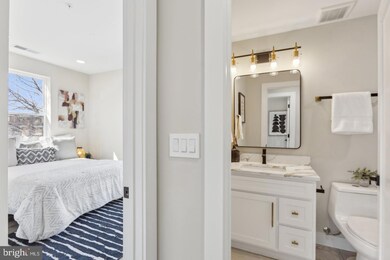1016 Rhode Island Ave NE Unit 7 Washington, DC 20018
Brookland NeighborhoodHighlights
- New Construction
- Open Floorplan
- Stainless Steel Appliances
- Rooftop Deck
- Upgraded Countertops
- 3-minute walk to Carter G. Woodson Memorial Park
About This Home
Welcome to modern urban living in this newly built 2-bed/1-bath penthouse condo at 1016 Rhode Island Ave NE. Offering 821 SF, the home features elegant hardwood floors, recessed lighting, and windows that fill the space with natural light. The open living area flows into a well-appointed kitchen, and an in-unit washer/dryer adds everyday convenience. The primary bedroom includes a custom closet; the ceramic-tile bath is sleek and functional. Enjoy a front-facing private balcony plus a large rear private roof deck—ideal for morning coffee or sunset views. An intercom system provide added ease and security. Set in a vibrant neighborhood with quick access to local amenities and public transit, this residence blends comfort and convenience in the heart of DC.
Condo Details
Home Type
- Condominium
Year Built
- Built in 2024 | New Construction
Lot Details
- Sprinkler System
- Property is in excellent condition
HOA Fees
- $265 Monthly HOA Fees
Parking
- Off-Street Parking
Home Design
- Penthouse
- Entry on the 3rd floor
- Flat Roof Shape
- Cement Siding
- HardiePlank Type
Interior Spaces
- 812 Sq Ft Home
- Property has 1 Level
- Open Floorplan
- Recessed Lighting
- Double Pane Windows
- Sliding Doors
- Insulated Doors
- Luxury Vinyl Plank Tile Flooring
- Stacked Electric Washer and Dryer
Kitchen
- Electric Oven or Range
- Stove
- Microwave
- Dishwasher
- Stainless Steel Appliances
- Upgraded Countertops
- Disposal
Bedrooms and Bathrooms
- 2 Main Level Bedrooms
- 1 Full Bathroom
Home Security
- Intercom
- Exterior Cameras
Outdoor Features
- Balcony
- Rooftop Deck
Utilities
- Central Heating and Cooling System
- Electric Water Heater
- Public Septic
Listing and Financial Details
- Residential Lease
- Security Deposit $3,200
- Tenant pays for electricity
- The owner pays for trash collection, water
- Rent includes water
- No Smoking Allowed
- 12-Month Min and 18-Month Max Lease Term
- Available 11/9/25
Community Details
Overview
- Association fees include common area maintenance, lawn care front, reserve funds, sewer, water
- 7 Units
- Low-Rise Condominium
- Brookland Subdivision
Pet Policy
- Pets Allowed
Map
Source: Bright MLS
MLS Number: DCDC2231092
- 1006 Douglas St NE
- 1005 Evarts St NE
- 1002 Rhode Island Ave NE Unit 3
- 2710 12th St NE
- 2817 12th St NE
- 1324 Bryant St NE
- 1332 Bryant St NE Unit 3
- 1352 Bryant St NE Unit 1
- 1356 Bryant St NE
- 1303 Girard St NE
- 1312 Franklin St NE
- 1372 Bryant St NE Unit 2
- 1380 Bryant St NE Unit 202
- 2321 13th Place NE
- 917 Hamlin St NE
- 3003 10th St NE
- 1012 Hamlin St NE
- 2220 13th St NE
- 2915 13th St NE
- 2720 7th St NE Unit 301
- 1011 Douglas St NE
- 1002 Rhode Island Ave NE Unit 8
- 1018 Bryant St NE
- 1001 Bryant St NE Unit 1
- 2724 12th St NE
- 1228 Brentwood Rd NE Unit 1
- 2607 Reed St NE
- 2724 12th St NE Unit 6
- 806 Channing Place NE
- 1031 Girard St NE
- 2300 Washington Place NE
- 1355 Bryant St NE Unit 4
- 1380 Bryant St NE Unit 202
- 2821 7th St NE
- 1390 Bryant St NE
- 1400 Montana Ave NE
- 601 Edgewood St NE
- 1324 Adams St NE
- 611 Edgewood St NE
- 1325 Adams St NE Unit 2
