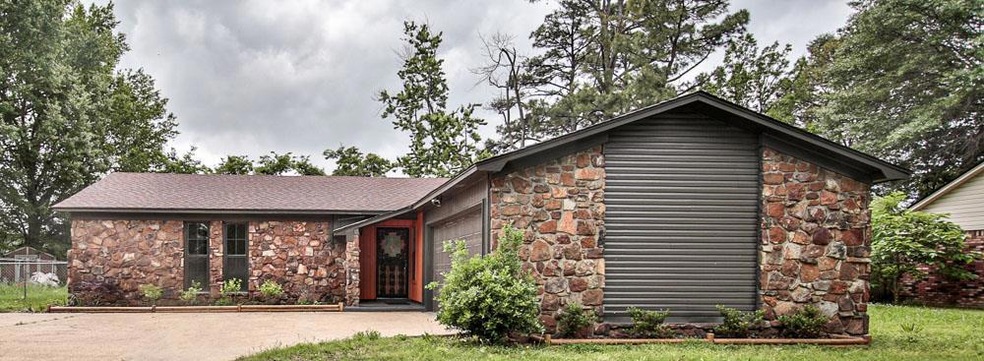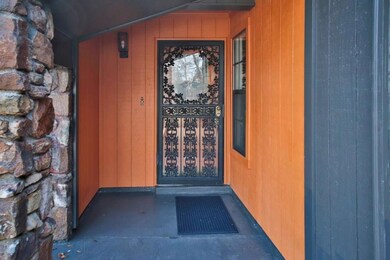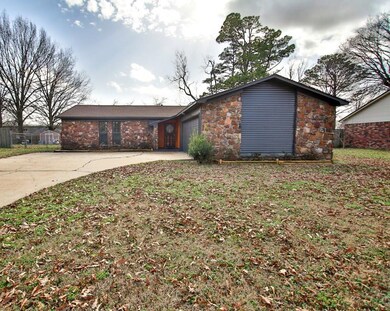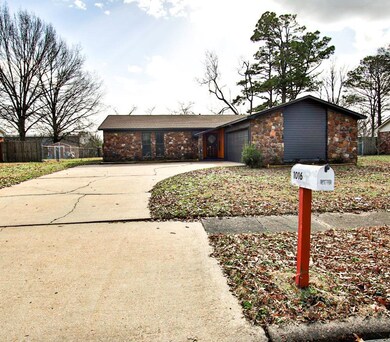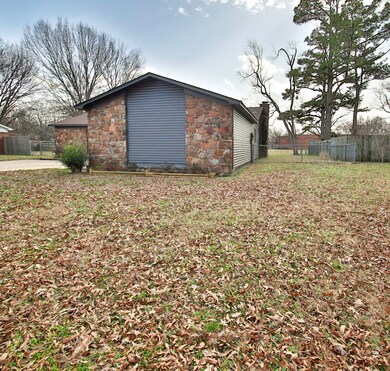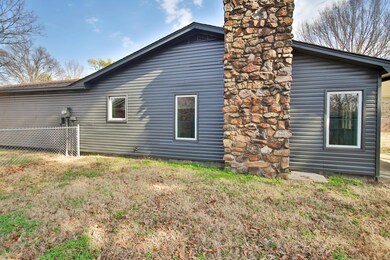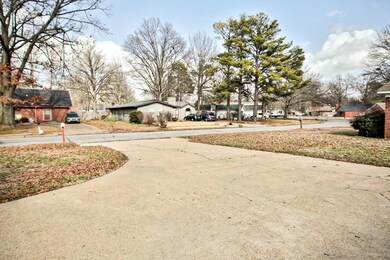
1016 Roselawn Cir West Memphis, AR 72301
Highlights
- No HOA
- Double-Wide Driveway
- Double Pane Windows
- Covered patio or porch
- 2 Car Attached Garage
- Tile Flooring
About This Home
As of June 2025"Discover the perfect blend of modern updates and timeless charm in this beautifully remodeled 3-bedroom, 2-bathroom home! Thoughtfully upgraded throughout, this gem features spacious bedrooms, sleek bathrooms, and an open-concept living area that's perfect for entertaining. New windows and new flooring throughout. The stylish kitchen boasts brand-new appliances, contemporary fixtures, and ample counter space for all your culinary adventures. Step outside to a private backyard ideal for relaxation or gatherings. This special home backs directly up to Richland Elementary. Don't miss out on this move-in-ready home that has it all!" Call today and set a time for viewing this home.
Last Agent to Sell the Property
Coldwell Banker Heritage Homes Brokerage Phone: 8707324655 License #SA00034923 Listed on: 02/03/2025

Home Details
Home Type
- Single Family
Est. Annual Taxes
- $660
Year Built
- Built in 1979
Lot Details
- 0.31 Acre Lot
- Aluminum or Metal Fence
- Cleared Lot
Parking
- 2 Car Attached Garage
- Double-Wide Driveway
- Open Parking
Home Design
- Slab Foundation
- Composition Roof
- Vinyl Siding
Interior Spaces
- 1,475 Sq Ft Home
- 1-Story Property
- Ceiling Fan
- Wood Burning Fireplace
- Double Pane Windows
- Tile Flooring
Kitchen
- Electric Range
- Dishwasher
- Disposal
Bedrooms and Bathrooms
- 3 Bedrooms
- 2 Full Bathrooms
Outdoor Features
- Covered patio or porch
Schools
- Richland Elementary School
- West Middle School
- West Memphis High School
Utilities
- Central Heating and Cooling System
- Gas Water Heater
Community Details
- No Home Owners Association
- Richland Subdivision
Listing and Financial Details
- Assessor Parcel Number 378845000000
Ownership History
Purchase Details
Home Financials for this Owner
Home Financials are based on the most recent Mortgage that was taken out on this home.Purchase Details
Home Financials for this Owner
Home Financials are based on the most recent Mortgage that was taken out on this home.Purchase Details
Purchase Details
Purchase Details
Similar Homes in the area
Home Values in the Area
Average Home Value in this Area
Purchase History
| Date | Type | Sale Price | Title Company |
|---|---|---|---|
| Warranty Deed | $215,500 | Cowling Title | |
| Warranty Deed | $126,000 | Cowling Title | |
| Warranty Deed | $120,000 | -- | |
| Special Warranty Deed | $88,000 | -- | |
| Deed | $70,000 | -- |
Mortgage History
| Date | Status | Loan Amount | Loan Type |
|---|---|---|---|
| Open | $160,500 | New Conventional | |
| Previous Owner | $60,000 | New Conventional |
Property History
| Date | Event | Price | Change | Sq Ft Price |
|---|---|---|---|---|
| 06/23/2025 06/23/25 | Sold | $215,500 | -1.1% | $146 / Sq Ft |
| 04/09/2025 04/09/25 | Price Changed | $218,000 | -0.9% | $148 / Sq Ft |
| 02/03/2025 02/03/25 | For Sale | $219,900 | +74.5% | $149 / Sq Ft |
| 02/03/2025 02/03/25 | Pending | -- | -- | -- |
| 07/17/2024 07/17/24 | Sold | $126,000 | -4.5% | $87 / Sq Ft |
| 06/10/2024 06/10/24 | Pending | -- | -- | -- |
| 06/10/2024 06/10/24 | For Sale | $132,000 | -- | $91 / Sq Ft |
Tax History Compared to Growth
Tax History
| Year | Tax Paid | Tax Assessment Tax Assessment Total Assessment is a certain percentage of the fair market value that is determined by local assessors to be the total taxable value of land and additions on the property. | Land | Improvement |
|---|---|---|---|---|
| 2024 | $586 | $22,560 | $5,000 | $17,560 |
| 2023 | $661 | $22,560 | $5,000 | $17,560 |
| 2022 | $711 | $22,560 | $5,000 | $17,560 |
| 2021 | $711 | $22,560 | $5,000 | $17,560 |
| 2020 | $1,005 | $22,560 | $5,000 | $17,560 |
| 2019 | $782 | $20,700 | $4,600 | $16,100 |
| 2018 | $492 | $20,700 | $4,600 | $16,100 |
| 2017 | $492 | $20,700 | $4,600 | $16,100 |
| 2016 | $791 | $20,700 | $4,600 | $16,100 |
| 2015 | $500 | $20,700 | $4,600 | $16,100 |
| 2014 | $497 | $20,630 | $4,400 | $16,230 |
Agents Affiliated with this Home
-
S
Seller's Agent in 2025
Sharon Howard
Coldwell Banker Heritage Homes
-
L
Buyer's Agent in 2025
Linda Williams
Remax Real Estate Today
-
A
Seller's Agent in 2024
Anita Bell
Crye-leike Realtors
Map
Source: Eastern Arkansas REALTORS® Association
MLS Number: 43033
APN: 378-845000-000
- 1001 Clement Rd
- 1036 W Roselawn Dr
- 907 Rosewood Dr
- 1106 W Barton Ave
- 1010 Richland Dr
- 1302 Windover Ln
- 823 S Roselawn Dr
- 1005 Richland Dr
- 907 Pryor Dr
- 910 Richland Dr
- 813 Pryor Dr
- 807 W Barton Ave
- 1009 Cherry Ln
- 1504 W Barton Ave
- 1108 Richland Cove
- 906 N Roselawn Dr
- 1102 Bridgeport Dr
- 1107 Cherry Ln
- 1403 Dover Rd
- 1503 Oaklawn Dr
