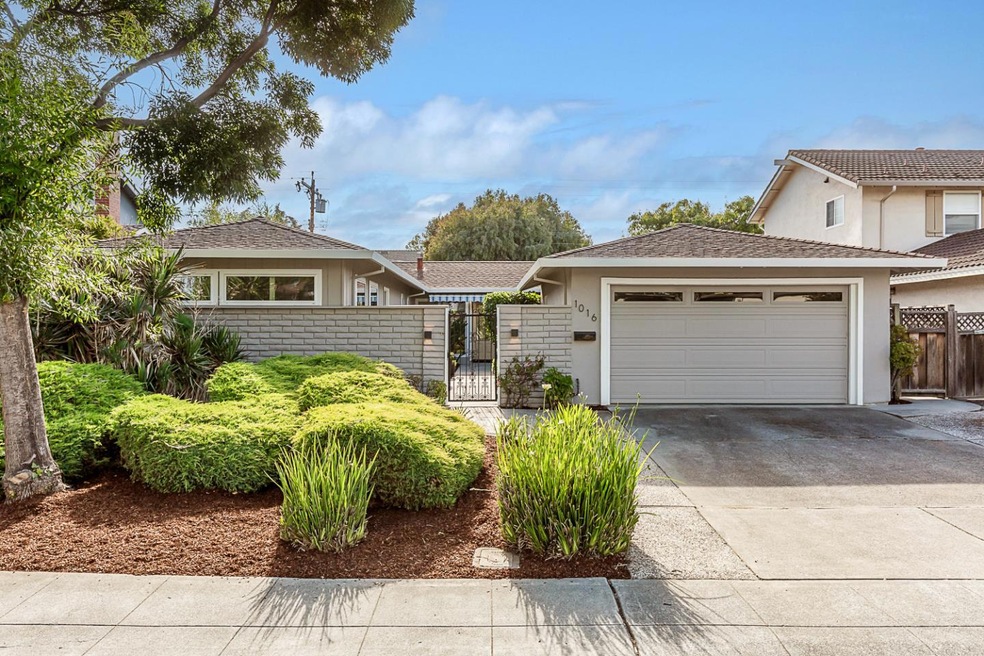
1016 Rubis Dr Sunnyvale, CA 94087
Highlights
- Primary Bedroom Suite
- Vaulted Ceiling
- Beamed Ceilings
- Cumberland Elementary School Rated A-
- Wood Flooring
- Formal Dining Room
About This Home
As of August 2025Located just steps from sprawling Las Palmas Park, this single-level home has been completely refreshed and features interconnected living spaces and quiet bedrooms filled with natural light. A gated courtyard precedes the home and once inside you are met with new wide plank flooring, a freshly painted interior, and a neutral color palette ready for any style of furnishings. The living room has a focal-point fireplace and expansive windows overlooking the yard. The dining room sits beneath a candle-style chandelier and has glass doors to the yard and direct access to the kitchen for easy entertaining. The kitchen boasts crisp white tile countertops and is open to the family room. The primary suite enjoys vaulted ceilings, the second bedroom has a lovely side-facing window, and a very spacious third bedroom has windows on three walls and an exterior door. The private backyard has a large brick patio, a gorgeous Japanese maple, and mature perimeter plantings. Perfectly placed in an idyllic neighborhood with every amenity nearby!
Last Agent to Sell the Property
Troyer Group
Intero Real Estate Services License #70010291 Listed on: 07/08/2025
Home Details
Home Type
- Single Family
Est. Annual Taxes
- $3,425
Year Built
- Built in 1965
Lot Details
- 6,199 Sq Ft Lot
- Back Yard Fenced
- Zoning described as R0
Parking
- 2 Car Attached Garage
- Off-Street Parking
Home Design
- Slab Foundation
- Composition Roof
Interior Spaces
- 1,856 Sq Ft Home
- 1-Story Property
- Beamed Ceilings
- Vaulted Ceiling
- Wood Burning Fireplace
- Formal Entry
- Separate Family Room
- Living Room with Fireplace
- Formal Dining Room
- Wood Flooring
Kitchen
- Built-In Oven
- Electric Cooktop
- Range Hood
- Dishwasher
Bedrooms and Bathrooms
- 3 Bedrooms
- Primary Bedroom Suite
- 2 Full Bathrooms
- Bathtub with Shower
- Walk-in Shower
Laundry
- Laundry in Garage
- Washer and Dryer
Additional Features
- Balcony
- Forced Air Heating System
Listing and Financial Details
- Assessor Parcel Number 201-29-031
Ownership History
Purchase Details
Home Financials for this Owner
Home Financials are based on the most recent Mortgage that was taken out on this home.Purchase Details
Similar Homes in Sunnyvale, CA
Home Values in the Area
Average Home Value in this Area
Purchase History
| Date | Type | Sale Price | Title Company |
|---|---|---|---|
| Grant Deed | $2,780,000 | First American Title | |
| Interfamily Deed Transfer | -- | None Available |
Mortgage History
| Date | Status | Loan Amount | Loan Type |
|---|---|---|---|
| Open | $1,650,000 | New Conventional |
Property History
| Date | Event | Price | Change | Sq Ft Price |
|---|---|---|---|---|
| 08/07/2025 08/07/25 | Sold | $2,780,000 | +11.3% | $1,498 / Sq Ft |
| 07/16/2025 07/16/25 | Pending | -- | -- | -- |
| 07/08/2025 07/08/25 | For Sale | $2,498,000 | -- | $1,346 / Sq Ft |
Tax History Compared to Growth
Tax History
| Year | Tax Paid | Tax Assessment Tax Assessment Total Assessment is a certain percentage of the fair market value that is determined by local assessors to be the total taxable value of land and additions on the property. | Land | Improvement |
|---|---|---|---|---|
| 2025 | $3,425 | $300,924 | $98,208 | $202,716 |
| 2024 | $3,425 | $295,025 | $96,283 | $198,742 |
| 2023 | $3,382 | $289,242 | $94,396 | $194,846 |
| 2022 | $3,320 | $283,572 | $92,546 | $191,026 |
| 2021 | $3,283 | $278,013 | $90,732 | $187,281 |
| 2020 | $3,239 | $275,163 | $89,802 | $185,361 |
| 2019 | $3,265 | $269,769 | $88,042 | $181,727 |
| 2018 | $3,199 | $264,480 | $86,316 | $178,164 |
| 2017 | $3,157 | $259,295 | $84,624 | $174,671 |
| 2016 | $3,021 | $254,212 | $82,965 | $171,247 |
| 2015 | $3,036 | $250,394 | $81,719 | $168,675 |
| 2014 | $2,878 | $245,490 | $80,119 | $165,371 |
Agents Affiliated with this Home
-
T
Seller's Agent in 2025
Troyer Group
Intero Real Estate Services
-
Amy Xiao

Buyer's Agent in 2025
Amy Xiao
Keller Williams Thrive
(408) 859-1698
1 in this area
88 Total Sales
Map
Source: MLSListings
MLS Number: ML82013797
APN: 201-29-031
- 650 Hyde Park Dr
- 749 W Remington Dr
- 811 Peekskill Dr
- 811 W Remington Dr
- 745 Reseda Dr
- 839 Springfield Terrace
- 1156 Shenandoah Dr
- 857 Peach Ave
- 892 W Knickerbocker Dr
- 735 Winstead Terrace
- 541 Holthouse Terrace
- 875 Brookline Dr Unit G
- 1204 Navlet Ct
- 1275 Gainsborough Dr
- 1339 Lennox Way
- Plan 7 at Vida
- Plan 4 at Vida
- Plan 2 at Vida
- Plan 8 at Vida
- Plan 1 at Vida
