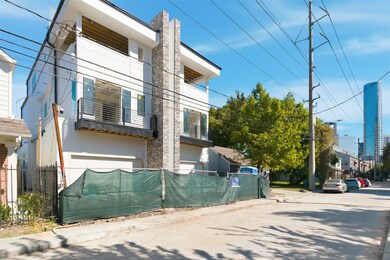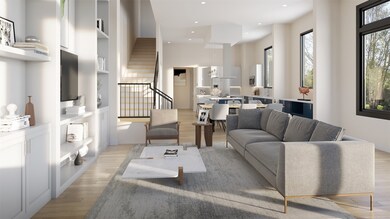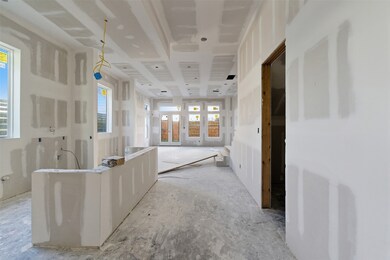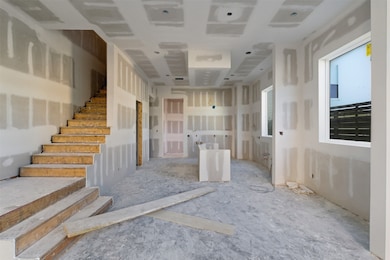1016 Ruthven St Unit A Houston, TX 77019
Midtown NeighborhoodEstimated payment $4,819/month
Highlights
- Under Construction
- Contemporary Architecture
- Quartz Countertops
- Deck
- High Ceiling
- Game Room
About This Home
Stunning new construction in Houston’s highly sought-after Midtown! This contemporary 4-bedroom, 3 full bath, 2 half bath home offers sleek modern finishes and thoughtful design throughout. The open-concept main floor features a spacious living area, perfect for entertaining, with clean lines and premium finishes. Upstairs, enjoy a versatile game room and access to a private rooftop terrace with skyline views—ideal for relaxing or hosting guests. With generous bedroom layouts and a smart floor plan that balances style and function, this home delivers luxury living in one of Houston’s most vibrant urban neighborhoods. Don’t miss this prime investment or personal residence opportunity!
Home Details
Home Type
- Single Family
Est. Annual Taxes
- $3,858
Year Built
- Built in 2025 | Under Construction
Lot Details
- 2,634 Sq Ft Lot
- Property is Fully Fenced
Parking
- 2 Car Attached Garage
Home Design
- Contemporary Architecture
- Traditional Architecture
- Brick Exterior Construction
- Slab Foundation
- Composition Roof
- Wood Siding
- Cement Siding
- Vinyl Siding
Interior Spaces
- 2,793 Sq Ft Home
- 3-Story Property
- High Ceiling
- Family Room Off Kitchen
- Living Room
- Open Floorplan
- Game Room
- Utility Room
Kitchen
- Walk-In Pantry
- Dishwasher
- Kitchen Island
- Quartz Countertops
- Self-Closing Drawers and Cabinet Doors
Bedrooms and Bathrooms
- 4 Bedrooms
- Double Vanity
- Separate Shower
Eco-Friendly Details
- Energy-Efficient Windows with Low Emissivity
- Energy-Efficient HVAC
- Energy-Efficient Lighting
- Energy-Efficient Thermostat
- Ventilation
Outdoor Features
- Deck
- Patio
Schools
- Gregory-Lincoln Elementary School
- Gregory-Lincoln Middle School
- Heights High School
Utilities
- Central Heating and Cooling System
- Heating System Uses Gas
- Programmable Thermostat
Community Details
- Built by Dassnar Hathaway Real Estate
- Midtown Subdivision
Map
Home Values in the Area
Average Home Value in this Area
Tax History
| Year | Tax Paid | Tax Assessment Tax Assessment Total Assessment is a certain percentage of the fair market value that is determined by local assessors to be the total taxable value of land and additions on the property. | Land | Improvement |
|---|---|---|---|---|
| 2025 | $3,858 | $184,380 | $184,380 | -- |
| 2024 | $3,858 | $184,380 | $184,380 | -- |
Property History
| Date | Event | Price | List to Sale | Price per Sq Ft |
|---|---|---|---|---|
| 11/19/2025 11/19/25 | Pending | -- | -- | -- |
| 11/10/2025 11/10/25 | For Sale | $854,900 | -- | $306 / Sq Ft |
Source: Houston Association of REALTORS®
MLS Number: 17207962
APN: 1424280010002
- 1016 Ruthven St Unit B
- 908 Andrews St
- 1101 Andrews St
- 1110 Arthur St
- 1106 Ruthven St
- 815 Robin St
- 1117 Arthur St
- 207 Pierce St Unit 205
- 207 Pierce St Unit 301
- 730 Ruthven St
- 00 Ruthven St
- 2008 Helena St
- 120 Pierce St
- 1206 Cushing St
- 2006 Helena St
- 1916 Baldwin St
- 300 St Joseph Pkwy Unit 211
- 300 St Joseph Pkwy Unit 223
- 300 St Joseph Pkwy Unit 318
- 300 St Joseph Pkwy Unit 311







