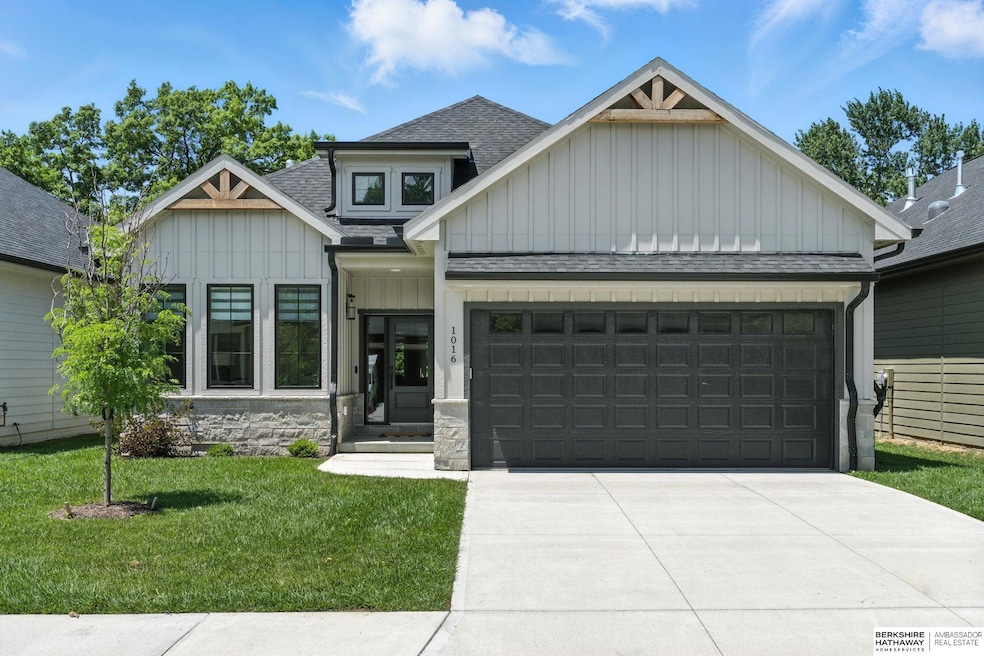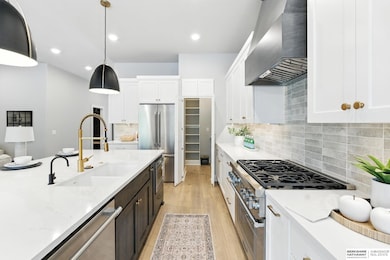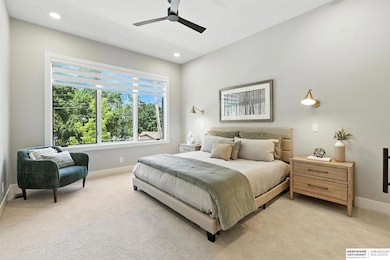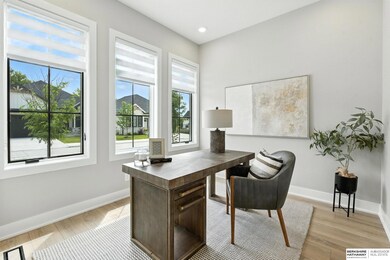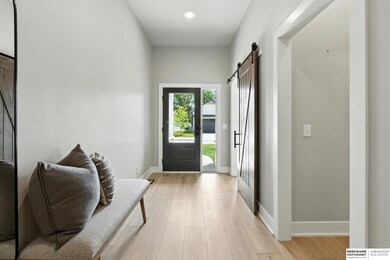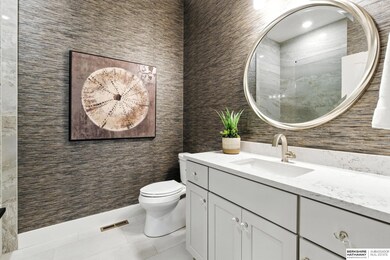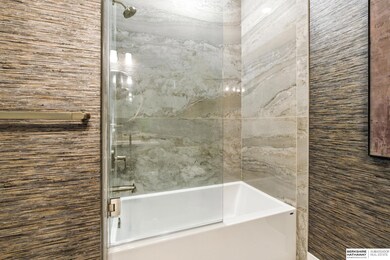
1016 S 90th Ct Omaha, NE 68114
West Central Omaha NeighborhoodEstimated payment $4,923/month
Highlights
- Ranch Style House
- Wine Refrigerator
- 3 Car Attached Garage
- Carl A. Swanson Elementary School Rated A
- Covered Patio or Porch
- Wet Bar
About This Home
New Villa in District 66! Welcome to easy living. This newly built villa combines quality craftsmanship with modern convenience, perfect for those looking to simplify w/out sacrificing style. Step inside to discover a bright, open-concept floor plan featuring high ceilings, large windows, & designer finishes throughout. The heart of the home is a stunning chef's kitchen, complete w/ quartz countertops, custom cabinetry, stainless steel appliances, large island, & large butler's panty. The spacious primary suite offers a luxurious retreat w/ spa-like bath & custom walk-in closet. Enjoy main-floor living with the bonus of a finished lower level complete w/ 2 bedrooms & wet bar area and lots of storage. Outside, relax on your covered patio complete w/ heaters to extend use. HOA takes care of lawn care and snow removal, so you can enjoy more freedom and less upkeep. Close to top-rated schools/restaurants/shopping w/ easy access to the entire metro. Agent has equity.
Home Details
Home Type
- Single Family
Est. Annual Taxes
- $497
Year Built
- Built in 2024
Lot Details
- 6,534 Sq Ft Lot
- Lot Dimensions are 49.13 x 130
- Property is Fully Fenced
- Aluminum or Metal Fence
- Sprinkler System
HOA Fees
- $250 Monthly HOA Fees
Parking
- 3 Car Attached Garage
- Tandem Garage
- Garage Door Opener
Home Design
- Ranch Style House
- Villa
- Composition Roof
- Concrete Perimeter Foundation
- Stone
Interior Spaces
- Wet Bar
- Ceiling height of 9 feet or more
- Ceiling Fan
- Window Treatments
- Sliding Doors
- Great Room with Fireplace
- Dining Area
- Partially Finished Basement
- Basement Windows
Kitchen
- Oven or Range
- Microwave
- Ice Maker
- Dishwasher
- Wine Refrigerator
- Disposal
Flooring
- Wall to Wall Carpet
- Ceramic Tile
- Luxury Vinyl Plank Tile
Bedrooms and Bathrooms
- 4 Bedrooms
- Walk-In Closet
- Dual Sinks
Laundry
- Dryer
- Washer
Outdoor Features
- Covered Patio or Porch
Schools
- Sunset Hills Elementary School
- Westside Middle School
- Westside High School
Utilities
- Humidifier
- Forced Air Heating and Cooling System
- Private Water Source
- Water Softener
Community Details
- Association fees include ground maintenance, snow removal, trash, management
- Pacific Grove Association
- Pacific Grove Subdivision
Listing and Financial Details
- Assessor Parcel Number 1934240902
Map
Home Values in the Area
Average Home Value in this Area
Tax History
| Year | Tax Paid | Tax Assessment Tax Assessment Total Assessment is a certain percentage of the fair market value that is determined by local assessors to be the total taxable value of land and additions on the property. | Land | Improvement |
|---|---|---|---|---|
| 2024 | $618 | $30,300 | $30,300 | -- |
| 2023 | $618 | $30,300 | $30,300 | -- |
| 2022 | $663 | $30,300 | $30,300 | $0 |
| 2021 | $615 | $27,700 | $27,700 | $0 |
Property History
| Date | Event | Price | Change | Sq Ft Price |
|---|---|---|---|---|
| 07/30/2025 07/30/25 | Pending | -- | -- | -- |
| 07/11/2025 07/11/25 | For Sale | $850,000 | -- | $270 / Sq Ft |
Purchase History
| Date | Type | Sale Price | Title Company |
|---|---|---|---|
| Warranty Deed | $762,000 | Omni Title Services |
Similar Homes in Omaha, NE
Source: Great Plains Regional MLS
MLS Number: 22519306
APN: 3424-0902-19
- 1113 S 94th St
- 437 S 90th St
- 8646 Loveland Estates Ct
- 8643 Loveland Estates Ct
- 8633 Loveland Estates Ct
- 8629 Loveland Estates Ct
- 8614 Loveland Estates Ct
- 1133 S 96th St
- 660 S 85th St
- 310 S 89th Ct
- 9465 Jackson Cir
- 1605 S 94th St
- 1114 S 84th St
- 9012 Shirley St
- 8720 Cedar St
- 9351 Walnut St
- 840 Loveland Dr
- 600 Ridgewood Ave
- 9738 Brentwood Rd
- 2041 S 88th St
