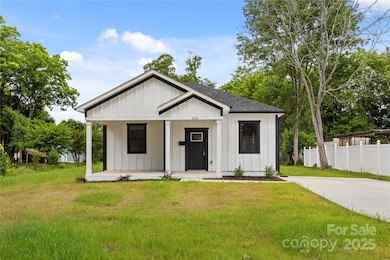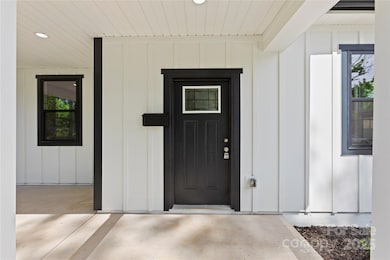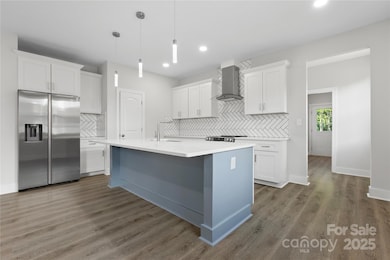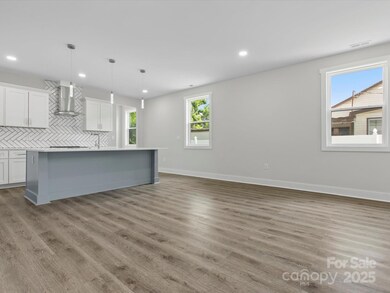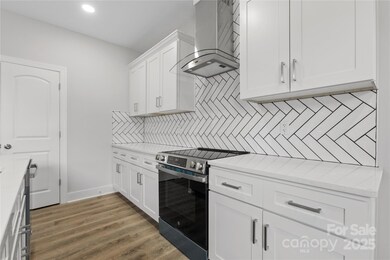
1016 S Confederate Ave Rock Hill, SC 29730
Estimated payment $2,045/month
About This Home
Brand new and built to impress! This stunning 3-bedroom, 2-bath one-story home sits on a flat 0.41-acre lot and features luxury finishes throughout.Enjoy an open, modern design with a spacious kitchen island, sleek finishes and no carpet, just stylish, easy-to-maintain flooring throughout. Thoughtful details like built-in closet shelving add function and flair, floor to ceiling tile in the primary shower, soft close drawers and so much more. The expansive driveway offers tons of parking, making it perfect for guests, extra vehicles, or future recreational additions.With high-end touches and a clean, contemporary look, this move-in ready home is a rare find—don’t miss your chance to make it yours!
Listing Agent
Premier South Brokerage Email: diana@sellwithtcg.com License #282350

Home Details
Home Type
- Single Family
Est. Annual Taxes
- $425
Year Built
- Built in 2024 | New Construction
Parking
- Driveway
Home Design
- Slab Foundation
- Composition Roof
Interior Spaces
- 1,609 Sq Ft Home
- 1-Story Property
Kitchen
- Electric Range
- Dishwasher
Bedrooms and Bathrooms
- 3 Main Level Bedrooms
- 2 Full Bathrooms
Schools
- Sunset Park Elementary School
- Saluda Trail Middle School
- South Pointe High School
Additional Features
- Property is zoned SF-5
- Electric Water Heater
Listing and Financial Details
- Assessor Parcel Number 6250107012
Map
Home Values in the Area
Average Home Value in this Area
Tax History
| Year | Tax Paid | Tax Assessment Tax Assessment Total Assessment is a certain percentage of the fair market value that is determined by local assessors to be the total taxable value of land and additions on the property. | Land | Improvement |
|---|---|---|---|---|
| 2024 | $425 | $960 | $960 | $0 |
| 2023 | $425 | $960 | $960 | $0 |
| 2022 | $406 | $960 | $960 | $0 |
| 2021 | -- | $960 | $960 | $0 |
| 2020 | $397 | $960 | $0 | $0 |
| 2019 | $407 | $960 | $0 | $0 |
| 2018 | $401 | $960 | $0 | $0 |
| 2017 | $634 | $3,220 | $0 | $0 |
| 2016 | $629 | $2,880 | $0 | $0 |
| 2014 | $624 | $2,880 | $640 | $2,240 |
| 2013 | $624 | $3,000 | $640 | $2,360 |
Property History
| Date | Event | Price | Change | Sq Ft Price |
|---|---|---|---|---|
| 05/23/2025 05/23/25 | For Sale | $359,000 | +2293.3% | $223 / Sq Ft |
| 10/12/2017 10/12/17 | Sold | $15,000 | +25.0% | -- |
| 09/25/2017 09/25/17 | Pending | -- | -- | -- |
| 09/13/2017 09/13/17 | For Sale | $11,999 | -- | -- |
Purchase History
| Date | Type | Sale Price | Title Company |
|---|---|---|---|
| Special Warranty Deed | $15,000 | None Available | |
| Foreclosure Deed | $41,233 | None Available |
Similar Homes in Rock Hill, SC
Source: Canopy MLS (Canopy Realtor® Association)
MLS Number: 4261395
APN: 6250107012
- 974 Sylvia Cir
- 914 Saluda St
- 514 Rich St
- 1064 S Stonewall St
- 934 Pebble Rd
- 1053 Stoneybrook Ln
- 477 Frank St
- 833 Arlington Ave
- 816 S Confederate Ave
- 803 Blackmon St
- 469 Oates St
- 1458 Haynes St
- 1350 Russell St
- 1359 Russell St
- 723 S Confederate Ave
- 721 S Spruce St
- 1116 Carolina Ave
- 706 Blake St
- 408 Frank St
- 728 Jefferson Ave

