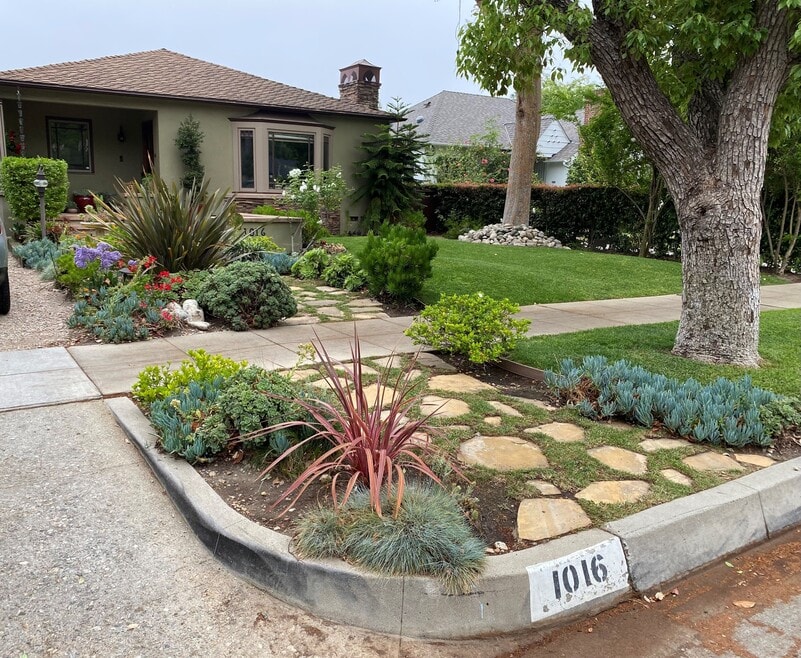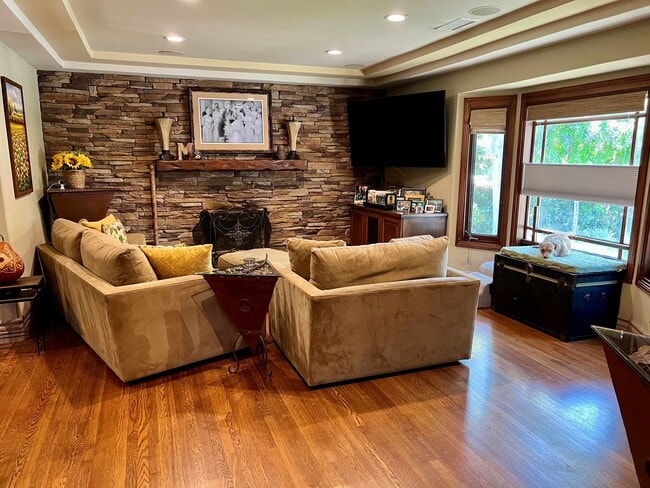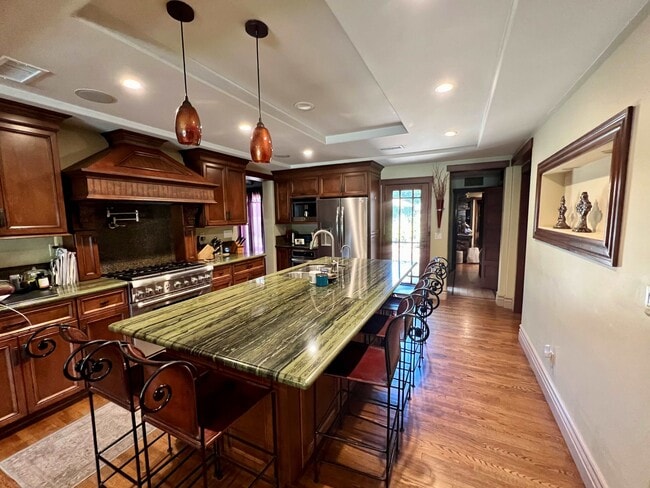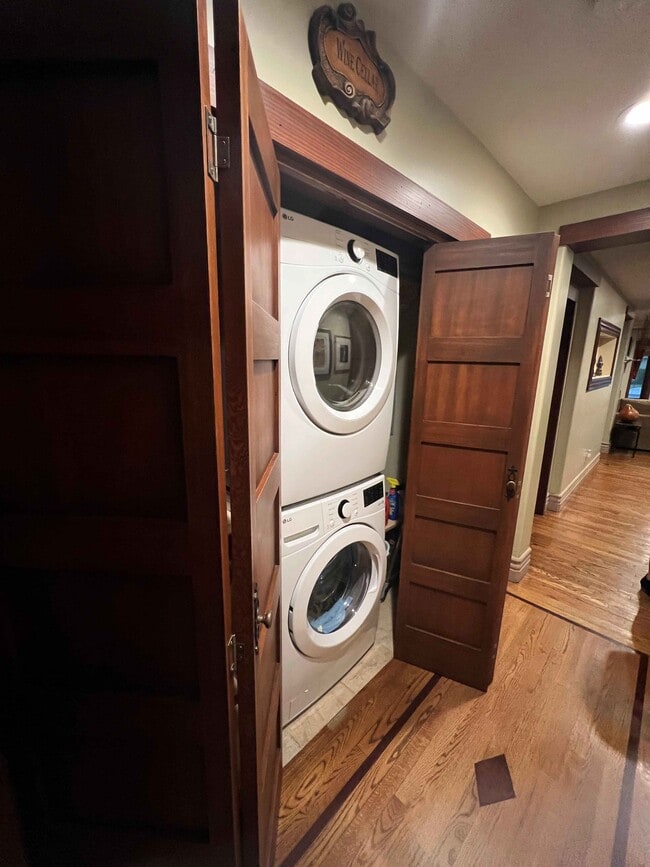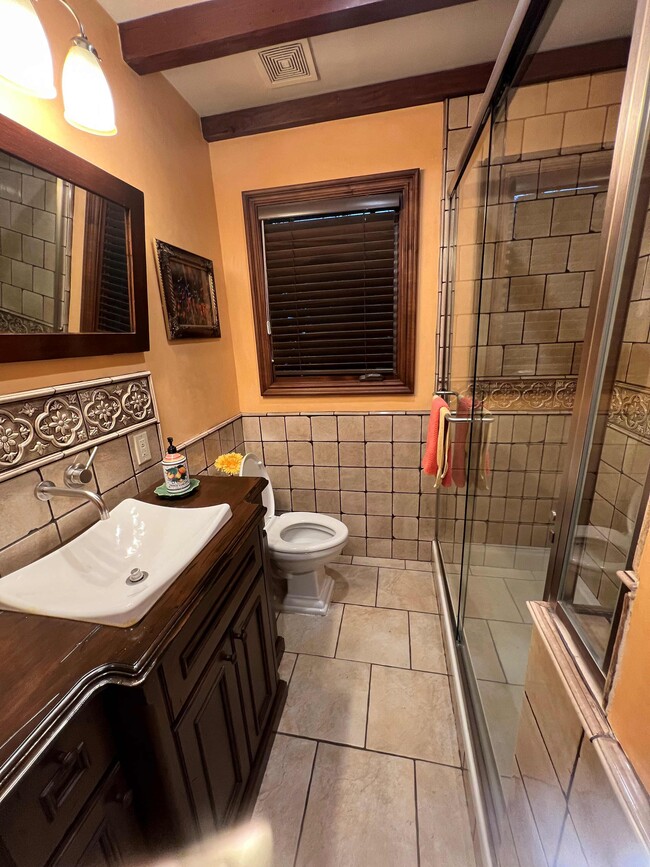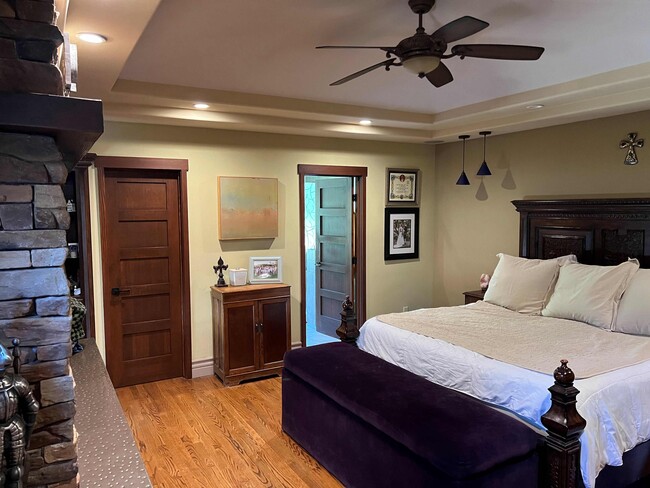1016 S Euclid Ave Pasadena, CA 91106
Madison Heights NeighborhoodAbout This Home
Located on a charming and quite neighborhood. This home offers a perfect blend of modern amenities and classic style with a beautifully landscaped front yard and large fenced in back yard.
The open floor plan offers hardwood floors, a spacious living room with a stone fireplace. The kitchen has dark wood cabinets granite countertops with seating. Stainless steel appliances, include large gas range, a built-in refrigerator, microwave, and espresso machine.
The custom bathrooms feature warm, earthy tone tiles, with each including a sunken tub and shower. The master shower includes a steamer. Private office for work from home environment.
The backyard offers outdoor living space for entrainment. The large patio area features overhead string lights, a stone fireplace, perfect for all occasions.
The detached garage has been converted to an entertainment room, complete with a pool table. A 220 outlet is provided at driveway. The roof has solar panels. Tenant to pay all utilities.
This is an opportunity to lease a beautiful home in a fantastic location.

Map
- 380 Alpine St
- 900 S Los Robles Ave
- 832 Magnolia Ave Unit 2
- 856 S Marengo Ave Unit 7
- 808 S Los Robles Ave
- 761 S Los Robles Ave
- 1648 Raymond Hill Rd
- 1215 Wentworth Ave
- 382 E California Blvd Unit 308
- 497 E California Blvd Unit 119
- 16 Oak Knoll Gardens Dr
- 601 E California Blvd Unit 306
- 1220 Hillcrest Ave
- 117 Brocadero Place
- 515 S Madison Ave Unit 2
- 511 S El Molino Ave Unit 6
- 511 S El Molino Ave Unit 2
- 482 S Madison Ave Unit 1
- 1112 S Pasadena Ave
- 601 S Hudson Ave
- 303 Ohio St Unit 1
- 1080 S Los Robles Ave
- 450 Allendale Rd
- 837 Magnolia Ave Unit 11
- 802 Magnolia Ave
- 731 S Marengo Ave
- 1800 State St
- 188 Cedar Crest Ave Unit 5
- 306 Mockingbird Ln
- 645 S Marengo Ave Unit E
- 1636 Amberwood Dr Unit G
- 1715 Ellincourt Dr
- 313 Raymondale Dr Unit D
- 83 W Glenarm St Unit 83
- 1653 Amberwood Dr
- 504 S Euclid Ave Unit 5
- 410 Raymondale Dr
- 529 S Madison Ave
- 643 E California Blvd
- 277 Pleasant St Unit 317
