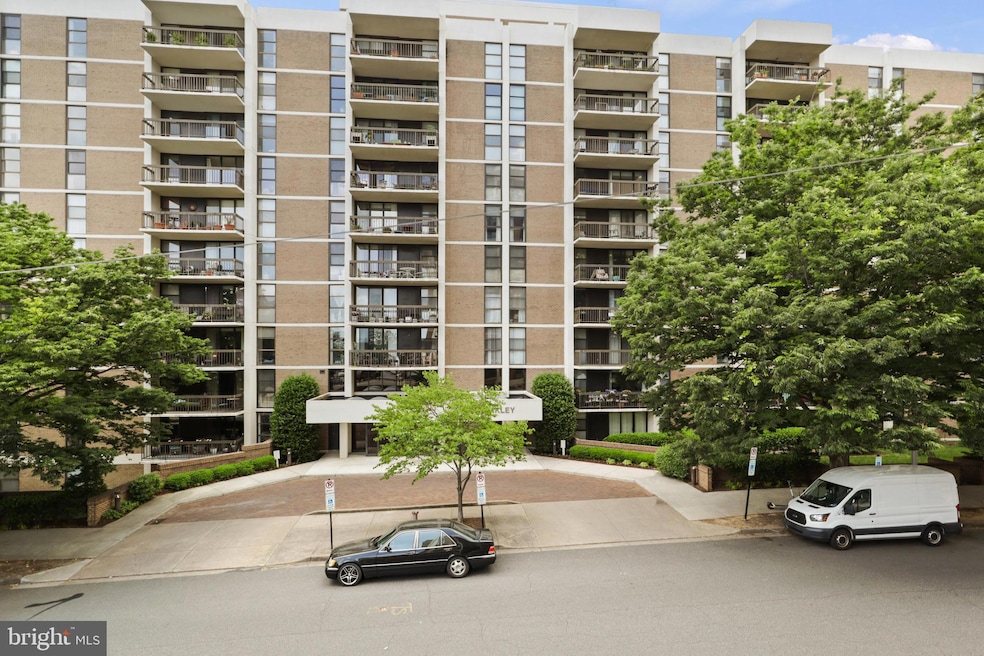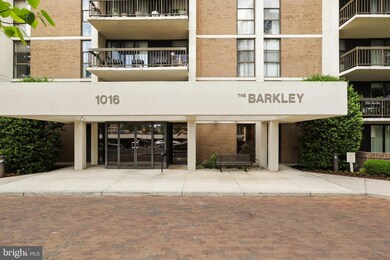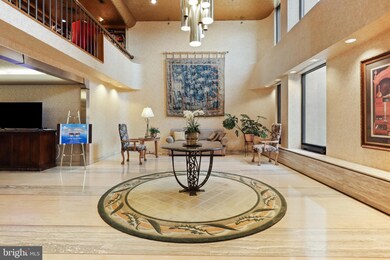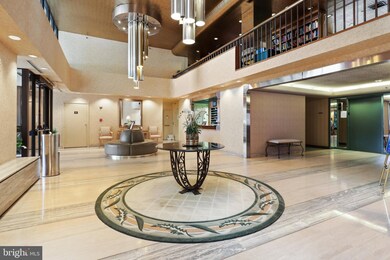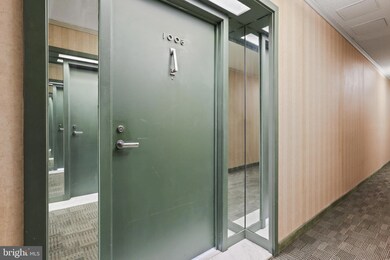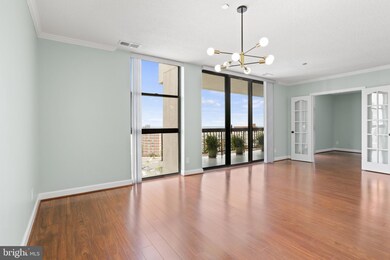The Barkley 1016 S Wayne St Unit 1008 Arlington, VA 22204
Arlington Village NeighborhoodHighlights
- Contemporary Architecture
- Community Pool
- Halls are 36 inches wide or more
- Thomas Jefferson Middle School Rated A-
- 1 Car Attached Garage
- Central Heating and Cooling System
About This Home
Welcome to this exceptionally cheerful 2BR/2FB condo in The Barkley Condominium, one of Arlington's most sought-after buildings. This centrally located Columbia Heights/Penrose Arlington location offers easy access to metro bus, abundant shopping, dining, and local entertainment options. You will appreciate floor-to-ceiling windows and sliding doors, leading to an inviting, spacious, private balcony for outdoor entertaining. The Unit is Professionally Painted and very well taken care of by the current owner. Brand new: HVAC unit, LED Italian 'Candiani' Light fixtures throughout the entire unit, kitchen counter top along w/ the sink and faucet, nice flow of tiles in the foyer/kitchen, updated bathrooms, vertical blinds and outlets throughout. This unit has a dedicated parking space G2-53 and an assigned storage area off the terrace level. The building amenities include an outdoor swimming pool with a lap lane, a large deck, a reading library, an exercise room, a sauna, and ample outside terrace space for barbecuing and relaxing with family and friends in the quiet of your condominium community. The Barkley is just minutes away from the Amazon HQ2 / National Landing and The Pentagon, Pentagon City, Pentagon City Metro, Old Town Alexandria, Clarendon-Rosslyn corridor, Washington DC, and National Airport. The unit is in mint condition ready to accommodate any discerning bon vivant.
Condo Details
Home Type
- Condominium
Est. Annual Taxes
- $5,292
Year Built
- Built in 1982
Parking
- 1 Car Attached Garage
- Side Facing Garage
Home Design
- Contemporary Architecture
- Brick Exterior Construction
Interior Spaces
- 1,300 Sq Ft Home
- Property has 1 Level
- Washer and Dryer Hookup
Bedrooms and Bathrooms
- 2 Main Level Bedrooms
- 2 Full Bathrooms
Accessible Home Design
- Halls are 36 inches wide or more
Utilities
- Central Heating and Cooling System
- Natural Gas Water Heater
- Municipal Trash
Listing and Financial Details
- Residential Lease
- Security Deposit $3,000
- $200 Move-In Fee
- Tenant pays for electricity, cable TV, heat, insurance, internet
- The owner pays for association fees, parking fee, reserves for replacement, personal property taxes, water, real estate taxes
- No Smoking Allowed
- 12-Month Min and 36-Month Max Lease Term
- Available 7/12/25
- $50 Application Fee
- Assessor Parcel Number 32-001-420
Community Details
Overview
- Property has a Home Owners Association
- High-Rise Condominium
- Barkley Condo
- Barkley Condo Community
- Barkley Condo Subdivision
Recreation
Pet Policy
- Limit on the number of pets
- Pet Size Limit
- Pet Deposit $500
Map
About The Barkley
Source: Bright MLS
MLS Number: VAAR2059424
APN: 32-001-420
- 1301 S Cleveland St Unit 353
- 2626 12th St S
- 2626 12th St S Unit 1
- 1107 S Walter Reed Dr Unit 502
- 1108 S Edgewood St
- 1830 Columbia Pike Unit 207
- 1830 Columbia Pike Unit 409
- 1830 Columbia Pike Unit 410
- 1830 Columbia Pike Unit 104
- 1600 S Barton St Unit 744
- 1802H 9th St S
- 2600 16th St S Unit 721
- 2600 16th St S Unit 711
- 1221 S Rolfe St
- 1114 S Highland St Unit 1
- 1110 S Highland St Unit 3
- 507 S Adams St
- 2028 6th St S
- 1336 S Quinn St
- 1334 S Quinn St
