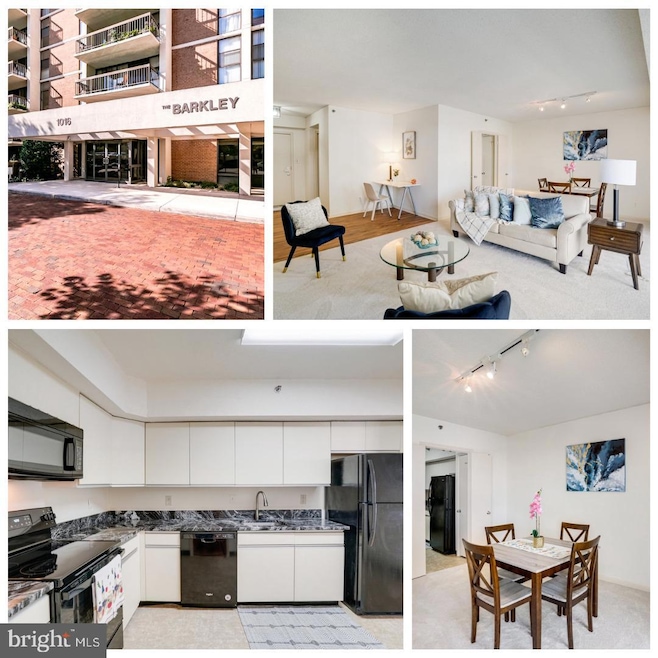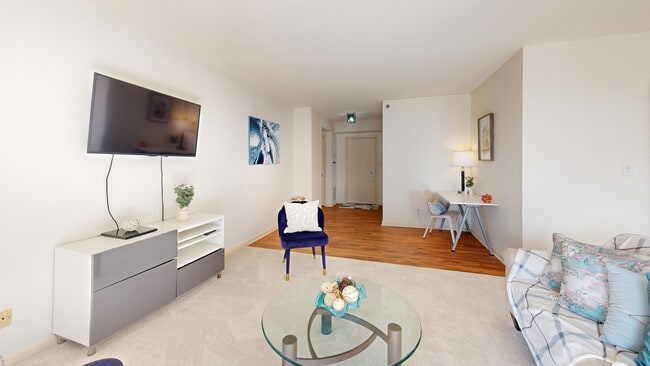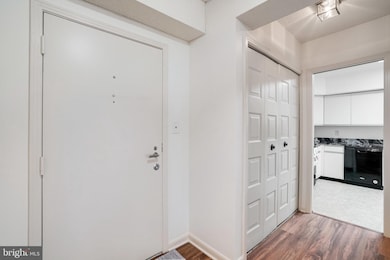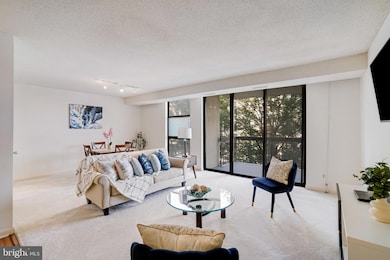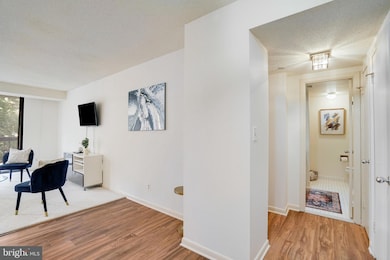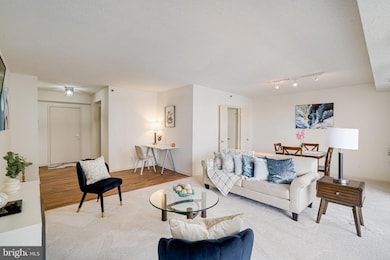
The Barkley 1016 S Wayne St Unit 406 Arlington, VA 22204
Arlington Village NeighborhoodEstimated payment $3,042/month
Highlights
- Fitness Center
- City View
- Sauna
- Thomas Jefferson Middle School Rated A-
- Contemporary Architecture
- Community Pool
About This Home
Welcome to the Barkley! This rare opportunity offers an expansive one-bedroom condo with over 986 square feet of comfortable, updated living space in the heart of Arlington. The large floor plan features oversized windows that flood the rooms with natural light, creating a bright and inviting atmosphere. The refreshed kitchen includes granite countertops and black appliances, while the spacious living and dining areas provide plenty of room for relaxing or working from home. The bedroom boasts a very large walk-in closet for ample storage, and the unit also has a private washer and dryer. Step outside to the expansive balcony, perfect for dining or enjoying city views. The condo includes garage parking (G2, space #60) and a separate storage room. Residents of the Barkley enjoy numerous amenities, including a 24/7 concierge front desk, outdoor swimming pool, sauna, fitness room,, party room, meeting room, and library. Situated on a quiet street just off Columbia Pike, this location offers easy access to restaurants, shops, and entertainment, plus convenient public transportation with a bus running directly to the Pentagon. Don’t miss this exceptional chance to own a standout residence in a prime Arlington neighborhood!
Property Details
Home Type
- Condominium
Est. Annual Taxes
- $4,106
Year Built
- Built in 1982
HOA Fees
- $403 Monthly HOA Fees
Parking
- Subterranean Parking
- Garage Door Opener
Home Design
- Contemporary Architecture
- Entry on the 4th floor
- Brick Exterior Construction
Interior Spaces
- 986 Sq Ft Home
- Property has 1 Level
- Living Room
- Dining Room
- City Views
Kitchen
- Electric Oven or Range
- Built-In Microwave
- Dishwasher
- Disposal
Bedrooms and Bathrooms
- 1 Main Level Bedroom
- 1 Full Bathroom
Laundry
- Laundry Room
- Dryer
- Washer
Schools
- Wakefield High School
Utilities
- Central Heating and Cooling System
- Heat Pump System
- Electric Water Heater
Additional Features
- Accessible Elevator Installed
- Property is in very good condition
Listing and Financial Details
- Assessor Parcel Number 32-001-346
Community Details
Overview
- Association fees include insurance, lawn maintenance, trash, water, snow removal, sewer, common area maintenance, sauna, management, exterior building maintenance
- High-Rise Condominium
- Barkley Condo Community
- Barkley Condo Subdivision
Amenities
- Common Area
- Game Room
- Meeting Room
- Party Room
- Community Library
Recreation
Pet Policy
- Pet Size Limit
- Dogs and Cats Allowed
Security
- Resident Manager or Management On Site
Matterport 3D Tour
Floorplan
Map
About The Barkley
Home Values in the Area
Average Home Value in this Area
Tax History
| Year | Tax Paid | Tax Assessment Tax Assessment Total Assessment is a certain percentage of the fair market value that is determined by local assessors to be the total taxable value of land and additions on the property. | Land | Improvement |
|---|---|---|---|---|
| 2025 | $4,140 | $400,800 | $57,200 | $343,600 |
| 2024 | $4,106 | $397,500 | $57,200 | $340,300 |
| 2023 | $4,198 | $407,600 | $57,200 | $350,400 |
| 2022 | $4,198 | $407,600 | $57,200 | $350,400 |
| 2021 | $3,884 | $377,100 | $57,200 | $319,900 |
| 2020 | $3,664 | $357,100 | $39,400 | $317,700 |
| 2019 | $3,603 | $351,200 | $39,400 | $311,800 |
| 2018 | $3,312 | $329,200 | $39,400 | $289,800 |
| 2017 | $3,312 | $329,200 | $39,400 | $289,800 |
| 2016 | $3,236 | $326,500 | $39,400 | $287,100 |
| 2015 | $3,137 | $315,000 | $39,400 | $275,600 |
| 2014 | $2,797 | $280,800 | $39,400 | $241,400 |
Property History
| Date | Event | Price | List to Sale | Price per Sq Ft | Prior Sale |
|---|---|---|---|---|---|
| 07/28/2025 07/28/25 | Price Changed | $434,990 | -8.4% | $441 / Sq Ft | |
| 07/10/2025 07/10/25 | For Sale | $475,000 | +13.1% | $482 / Sq Ft | |
| 03/31/2022 03/31/22 | Sold | $420,000 | -3.7% | $426 / Sq Ft | View Prior Sale |
| 12/19/2021 12/19/21 | For Sale | $435,990 | -- | $442 / Sq Ft |
Purchase History
| Date | Type | Sale Price | Title Company |
|---|---|---|---|
| Deed | $420,000 | Stewart Title Guaranty Company | |
| Deed | $420,000 | Stewart Title Guaranty Company | |
| Warranty Deed | $315,000 | -- |
Mortgage History
| Date | Status | Loan Amount | Loan Type |
|---|---|---|---|
| Open | $273,000 | New Conventional | |
| Closed | $273,000 | New Conventional | |
| Previous Owner | $252,000 | New Conventional |
About the Listing Agent

At The Mike Webb Team, we don’t just sell houses; we provide expert real estate services tailored to your unique needs.
As a Northern Virginia resident since 1976 and a full-time Realtor since 1991, I bring extensive local knowledge and decades of hands-on experience to every transaction.
With over 1,000 successful sales, we’ve guided clients through nearly every situation imaginable. Whether you're buying your first home, upgrading, downsizing, or navigating a complex sale, we’re
Michael's Other Listings
Source: Bright MLS
MLS Number: VAAR2060344
APN: 32-001-346
- 1016 S Wayne St Unit 604
- 1016 S Wayne St Unit T12
- The Parker Plan at Bradbury Square by BCN
- The Monroe Plan at Bradbury Square by BCN
- 1415 S Barton St Unit 252
- 1400 S Barton St Unit 425
- 1415 S Edgewood St Unit 458
- 1415 S Edgewood St Unit 463
- 1400 S Edgewood St Unit 527
- 1500 S Barton St Unit 595
- 945 S Scott St Unit 2
- 2904 13th Rd S Unit 301
- 1830 Columbia Pike Unit 207
- 1830 Columbia Pike Unit 115
- 2600 16th St S Unit 711
- 1315 S Walter Reed Dr Unit 204
- 1317 S Walter Reed Dr Unit 17201
- 907 S Rolfe St Unit 1
- 2807 16th Rd S Unit A
- 507 S Adams St
- 1016 S Wayne St Unit 303
- 2200 Columbia Pike
- 2301 Columbia Pike
- 1200 S Courthouse Rd
- 2501 9th Rd S
- 1201 S Courthouse Rd
- 1303 S Barton St Unit 204
- 1300 S Cleveland St Unit 363
- 2040 Columbia Pike
- 2001 Columbia Pike
- 2615 13th Rd S Unit C
- 1107 S Walter Reed Dr Unit 302
- 2700 13th Rd S
- 2700 13th Rd S Unit 510
- 1957 Columbia Pike
- 1028 S Walter Reed Dr
- 1850 Columbia Pike
- 805 S Walter Reed Dr
- 1603 S Barton St Unit 29
- 700 S Court House Rd
