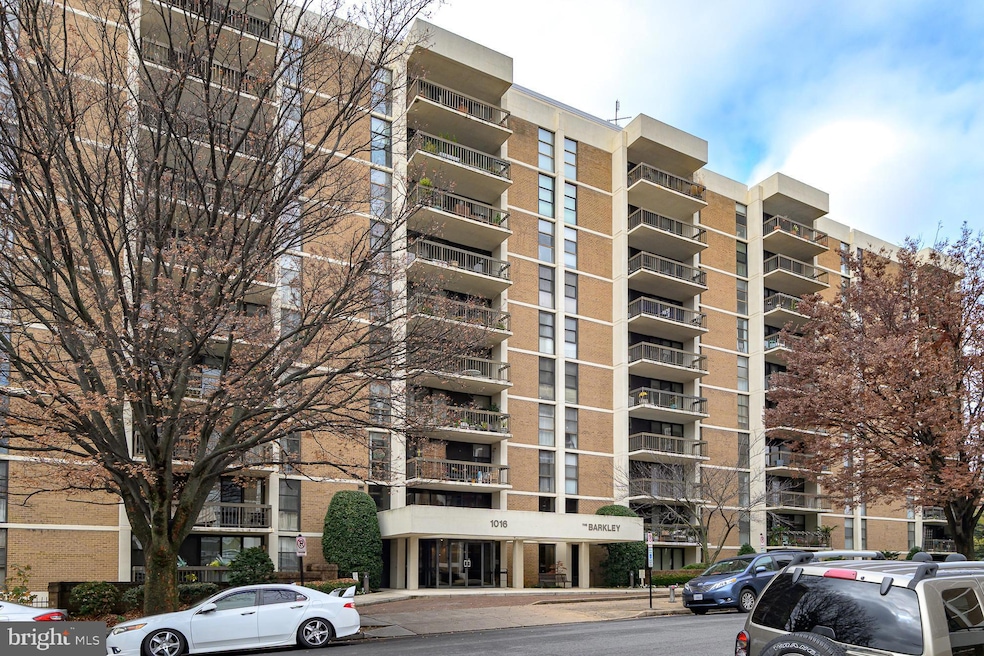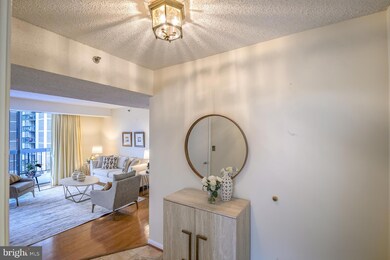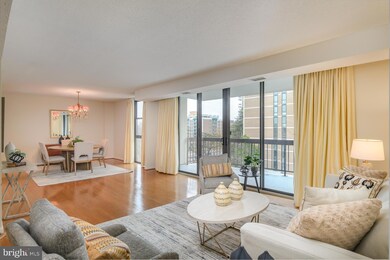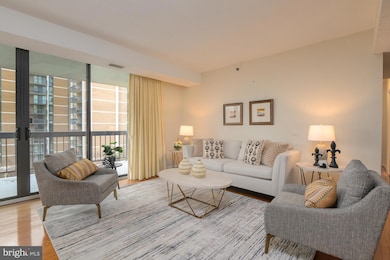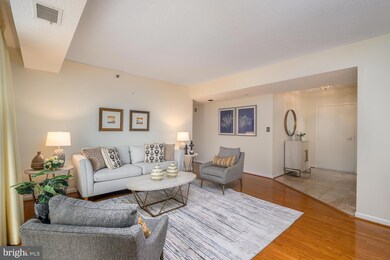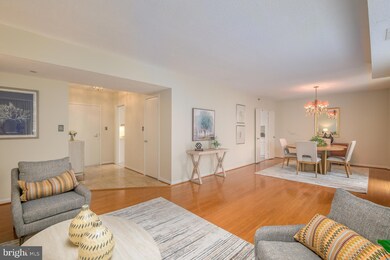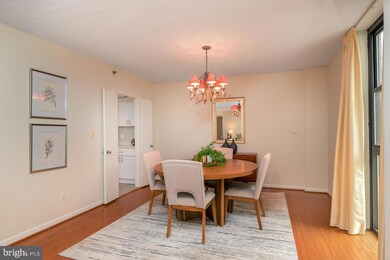The Barkley 1016 S Wayne St Unit 604 Floor 6 Arlington, VA 22204
Arlington Village NeighborhoodEstimated payment $4,523/month
Highlights
- Concierge
- Fitness Center
- Open Floorplan
- Thomas Jefferson Middle School Rated A-
- City View
- Contemporary Architecture
About This Home
Stunning corner unit at The Barkley offering over 1,500 sq. ft. of sun-filled living space. This bright home features an open living/dining area with floor-to-ceiling windows and an east-facing exposure that brings in beautiful natural light. Step out through sliding glass doors to a large private balcony—perfect for relaxing or entertaining. The spacious eat-in kitchen offers abundant cabinet and counter space, a butler’s pantry, and a separate laundry room. The beautifully renovated primary suite includes a modern en-suite bath and generous walk-in closet. A second roomy bedroom and updated hall bath complete this move-in-ready home. Additional features include assigned garage parking (Space P2-39), a storage (# T-16), and exceptional building amenities—pool, community grills, two fitness rooms, sauna, party room and library. A welcoming front desk staff greets you. Ideally located in a vibrant, walkable neighborhood along Columbia Pike, with restaurants, shops, and groceries just steps away. Commuters will love easy access to I-395, the Pentagon, Metro, bus routes, and nearby DC, Fort Myer, Rosslyn, and National Landing. You’ll Love:
Amazing natural light
Renovated bathrooms
Large eat-in kitchen Spacious balcony
Full-size washer & dryer
Well-managed building with on-site management
Prime, convenient location
Front desk 7 days a week (7am-11 pm)
A spacious, light-filled home with top-tier amenities—schedule your private tour today!
Listing Agent
(202) 276-3172 lpettie@cbrealty.com Coldwell Banker Realty - Washington License #0225159326 Listed on: 11/22/2025

Property Details
Home Type
- Condominium
Est. Annual Taxes
- $5,888
Year Built
- Built in 1982
HOA Fees
- $969 Monthly HOA Fees
Parking
- Assigned parking located at #G2/39
- Basement Garage
- Parking Space Conveys
Home Design
- Contemporary Architecture
- Entry on the 6th floor
- Brick Exterior Construction
Interior Spaces
- 1,526 Sq Ft Home
- Property has 1 Level
- Open Floorplan
- Ceiling Fan
- Double Pane Windows
- Window Treatments
- Sliding Doors
- Entrance Foyer
- Combination Dining and Living Room
- City Views
Kitchen
- Breakfast Room
- Eat-In Kitchen
- Butlers Pantry
- Electric Oven or Range
- Microwave
- Ice Maker
- Dishwasher
- Upgraded Countertops
- Disposal
Flooring
- Wood
- Ceramic Tile
Bedrooms and Bathrooms
- 2 Main Level Bedrooms
- En-Suite Bathroom
- 2 Full Bathrooms
Laundry
- Laundry Room
- Laundry on main level
- Dryer
- Washer
Home Security
Schools
- Henry Elementary School
- Jefferson Middle School
- Wakefield High School
Utilities
- Forced Air Heating and Cooling System
- Vented Exhaust Fan
- Electric Water Heater
Additional Features
- Accessible Elevator Installed
- Property is in excellent condition
Listing and Financial Details
- Assessor Parcel Number 32-001-368
Community Details
Overview
- Association fees include exterior building maintenance, custodial services maintenance, management, pool(s), reserve funds, trash, water
- 127 Units
- High-Rise Condominium
- The Barkley Condos
- Barkley Condo Community
- The Barkley Subdivision
- Property Manager
Amenities
- Concierge
- Common Area
- Community Center
- Meeting Room
- Community Library
- Elevator
Recreation
Pet Policy
- Pets allowed on a case-by-case basis
Security
- Security Service
- Front Desk in Lobby
- Fire and Smoke Detector
- Fire Sprinkler System
Map
About The Barkley
Home Values in the Area
Average Home Value in this Area
Tax History
| Year | Tax Paid | Tax Assessment Tax Assessment Total Assessment is a certain percentage of the fair market value that is determined by local assessors to be the total taxable value of land and additions on the property. | Land | Improvement |
|---|---|---|---|---|
| 2025 | $5,888 | $570,000 | $88,500 | $481,500 |
| 2024 | $5,888 | $570,000 | $88,500 | $481,500 |
| 2023 | $5,871 | $570,000 | $88,500 | $481,500 |
| 2022 | $5,871 | $570,000 | $88,500 | $481,500 |
| 2021 | $5,252 | $509,900 | $88,500 | $421,400 |
| 2020 | $4,963 | $483,700 | $61,000 | $422,700 |
| 2019 | $4,729 | $460,900 | $61,000 | $399,900 |
| 2018 | $4,354 | $432,800 | $61,000 | $371,800 |
| 2017 | $4,319 | $429,300 | $61,000 | $368,300 |
| 2016 | $4,398 | $443,800 | $61,000 | $382,800 |
| 2015 | $4,620 | $463,900 | $61,000 | $402,900 |
| 2014 | $4,273 | $429,000 | $61,000 | $368,000 |
Property History
| Date | Event | Price | List to Sale | Price per Sq Ft | Prior Sale |
|---|---|---|---|---|---|
| 11/22/2025 11/22/25 | For Sale | $580,000 | +24.7% | $380 / Sq Ft | |
| 12/03/2018 12/03/18 | Sold | $465,000 | 0.0% | $305 / Sq Ft | View Prior Sale |
| 10/14/2018 10/14/18 | Pending | -- | -- | -- | |
| 10/05/2018 10/05/18 | For Sale | $465,000 | -- | $305 / Sq Ft |
Purchase History
| Date | Type | Sale Price | Title Company |
|---|---|---|---|
| Deed | $465,000 | First American Title | |
| Deed | $185,000 | -- | |
| Deed | $180,000 | -- |
Mortgage History
| Date | Status | Loan Amount | Loan Type |
|---|---|---|---|
| Previous Owner | $184,000 | No Value Available |
Source: Bright MLS
MLS Number: VAAR2066276
APN: 32-001-368
- 1016 S Wayne St Unit 406
- 1016 S Wayne St Unit T12
- The Parker Plan at Bradbury Square by BCN
- The Monroe Plan at Bradbury Square by BCN
- 1415 S Barton St Unit 252
- 1400 S Barton St Unit 425
- 1415 S Edgewood St Unit 458
- 1415 S Edgewood St Unit 463
- 1400 S Edgewood St Unit 527
- 1500 S Barton St Unit 595
- 945 S Scott St Unit 2
- 2904 13th Rd S Unit 301
- 1830 Columbia Pike Unit 207
- 1830 Columbia Pike Unit 115
- 1600 S Barton St Unit 747
- 2600 16th St S Unit 711
- 1315 S Walter Reed Dr Unit 204
- 1317 S Walter Reed Dr Unit 17201
- 907 S Rolfe St Unit 1
- 2807 16th Rd S Unit A
- 1016 S Wayne St Unit 303
- 2200 Columbia Pike
- 2301 Columbia Pike
- 1200 S Courthouse Rd
- 2501 9th Rd S
- 1201 S Courthouse Rd
- 1303 S Barton St Unit 204
- 1300 S Cleveland St Unit 363
- 2040 Columbia Pike
- 2001 Columbia Pike
- 2615 13th Rd S Unit C
- 1107 S Walter Reed Dr Unit 302
- 2700 13th Rd S
- 2700 13th Rd S Unit 510
- 1957 Columbia Pike
- 1028 S Walter Reed Dr
- 1850 Columbia Pike
- 805 S Walter Reed Dr
- 1603 S Barton St Unit 29
- 700 S Court House Rd
