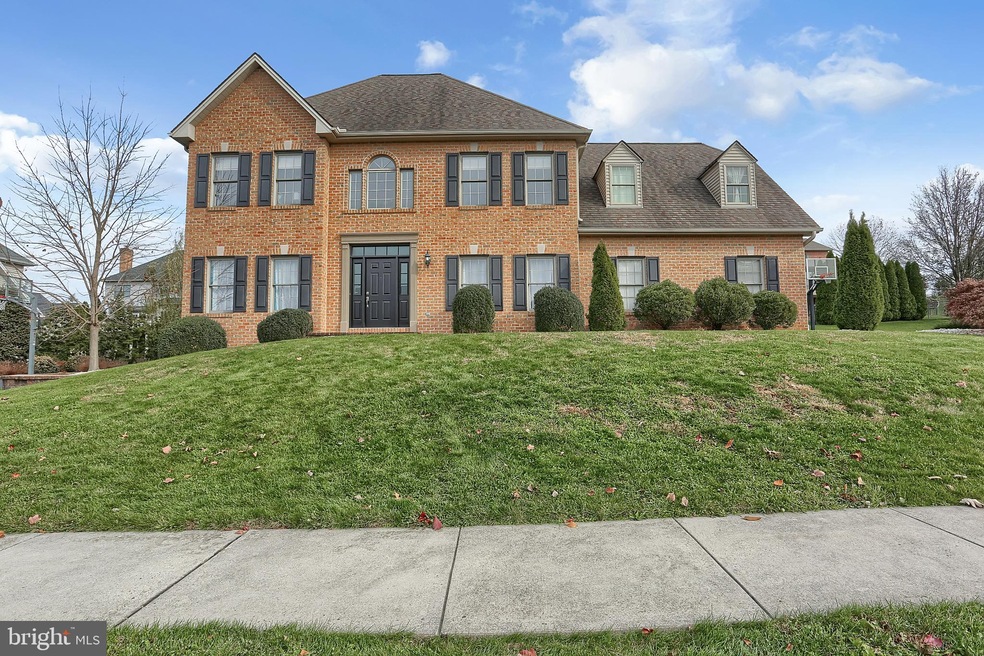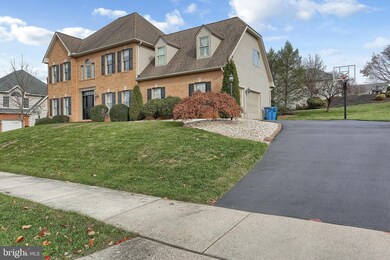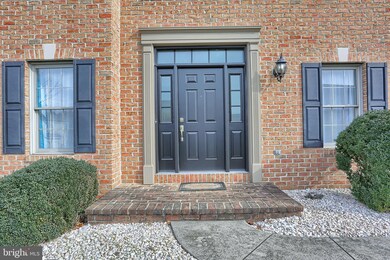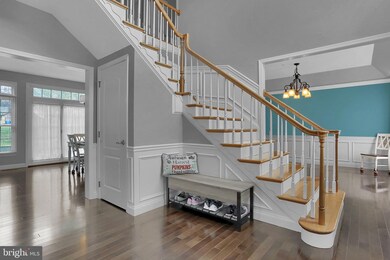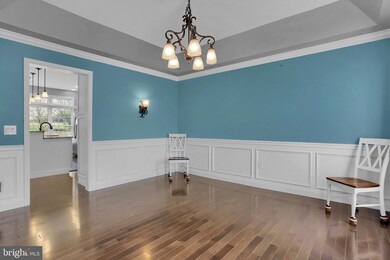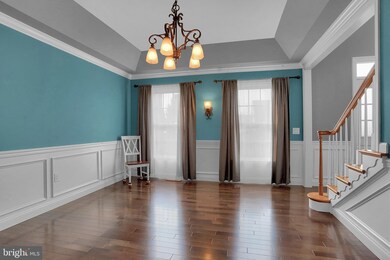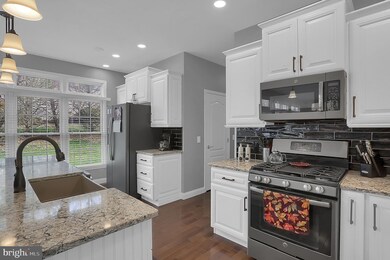
1016 Saffron Dr Mechanicsburg, PA 17050
Hampden NeighborhoodEstimated Value: $574,389 - $633,000
Highlights
- Open Floorplan
- Traditional Architecture
- Whirlpool Bathtub
- Shaull Elementary School Rated A
- Wood Flooring
- Combination Kitchen and Living
About This Home
As of February 2020Beautiful home in Hampden Twp, CV schools. This 4 bed, 2.5 bath home features a new updated kitchen, new hickory hard wood floors, new LVP plank flooring in the finished basement, new front door, new air handler, and fresh paint throughout. Enjoy spending time in the open kitchen and family room complete with hardwood floors throughout. Host dinner parties in your formal dining room or cook out on your back patio when the weather is nice. Additional living room allows space to spread out or add an in home office. Large master suite features a gas fireplace, sitting area, walk in closet , and spacious 4 piece bath. Finished basement makes the perfect den with new LVP plank flooring and paint and unfinished area still leaves plenty of storage space. You won't want to miss this one! Call today for private showings 717-657-4700
Home Details
Home Type
- Single Family
Est. Annual Taxes
- $4,571
Year Built
- Built in 1997
Lot Details
- 0.27 Acre Lot
- Property is in very good condition
Parking
- 2 Car Direct Access Garage
- Oversized Parking
- Parking Storage or Cabinetry
- Side Facing Garage
- Garage Door Opener
- Driveway
- Off-Street Parking
- Secure Parking
Home Design
- Traditional Architecture
- Architectural Shingle Roof
- Vinyl Siding
- Brick Front
Interior Spaces
- Property has 2 Levels
- Open Floorplan
- Chair Railings
- Crown Molding
- Ceiling Fan
- Recessed Lighting
- Gas Fireplace
- Double Pane Windows
- Double Hung Windows
- Family Room Off Kitchen
- Combination Kitchen and Living
- Formal Dining Room
- Home Security System
Kitchen
- Eat-In Kitchen
- Gas Oven or Range
- Built-In Microwave
- Dishwasher
- Kitchen Island
- Upgraded Countertops
- Disposal
Flooring
- Wood
- Carpet
- Ceramic Tile
Bedrooms and Bathrooms
- 4 Bedrooms
- En-Suite Primary Bedroom
- En-Suite Bathroom
- Walk-In Closet
- Whirlpool Bathtub
- Bathtub with Shower
- Walk-in Shower
Laundry
- Laundry on main level
- Dryer
- Washer
Partially Finished Basement
- Basement Fills Entire Space Under The House
- Interior Basement Entry
Outdoor Features
- Exterior Lighting
Schools
- Cumberland Valley High School
Utilities
- Forced Air Heating and Cooling System
- Cooling System Utilizes Natural Gas
- 200+ Amp Service
- Water Heater
Community Details
- No Home Owners Association
- Highlands Subdivision
Listing and Financial Details
- Tax Lot 427
- Assessor Parcel Number 10-16-1056-288
Ownership History
Purchase Details
Home Financials for this Owner
Home Financials are based on the most recent Mortgage that was taken out on this home.Purchase Details
Home Financials for this Owner
Home Financials are based on the most recent Mortgage that was taken out on this home.Purchase Details
Home Financials for this Owner
Home Financials are based on the most recent Mortgage that was taken out on this home.Similar Homes in Mechanicsburg, PA
Home Values in the Area
Average Home Value in this Area
Purchase History
| Date | Buyer | Sale Price | Title Company |
|---|---|---|---|
| Sharma Pashupati Timsina | $412,000 | None Available | |
| Prough Arthur E | $365,000 | None Available | |
| Sparks Ronald L | $375,000 | -- |
Mortgage History
| Date | Status | Borrower | Loan Amount |
|---|---|---|---|
| Open | Sharma Pashupati Timsina | $350,200 | |
| Previous Owner | Prough Arthur E | $372,847 | |
| Previous Owner | Sparks Ronald L | $290,000 | |
| Previous Owner | Sparks Ronald L | $300,000 |
Property History
| Date | Event | Price | Change | Sq Ft Price |
|---|---|---|---|---|
| 02/14/2020 02/14/20 | Sold | $412,000 | -3.1% | $116 / Sq Ft |
| 12/27/2019 12/27/19 | Pending | -- | -- | -- |
| 11/21/2019 11/21/19 | For Sale | $425,000 | +16.2% | $120 / Sq Ft |
| 04/27/2018 04/27/18 | Sold | $365,800 | -2.5% | $107 / Sq Ft |
| 02/26/2018 02/26/18 | Pending | -- | -- | -- |
| 02/02/2018 02/02/18 | Price Changed | $375,000 | -1.3% | $110 / Sq Ft |
| 11/08/2017 11/08/17 | For Sale | $380,000 | -- | $111 / Sq Ft |
Tax History Compared to Growth
Tax History
| Year | Tax Paid | Tax Assessment Tax Assessment Total Assessment is a certain percentage of the fair market value that is determined by local assessors to be the total taxable value of land and additions on the property. | Land | Improvement |
|---|---|---|---|---|
| 2025 | $5,480 | $366,100 | $82,600 | $283,500 |
| 2024 | $5,192 | $366,100 | $82,600 | $283,500 |
| 2023 | $4,909 | $366,100 | $82,600 | $283,500 |
| 2022 | $4,778 | $366,100 | $82,600 | $283,500 |
| 2021 | $4,666 | $366,100 | $82,600 | $283,500 |
| 2020 | $4,571 | $366,100 | $82,600 | $283,500 |
| 2019 | $4,489 | $366,100 | $82,600 | $283,500 |
| 2018 | $4,405 | $366,100 | $82,600 | $283,500 |
| 2017 | $4,320 | $366,100 | $82,600 | $283,500 |
| 2016 | -- | $366,100 | $82,600 | $283,500 |
| 2015 | -- | $366,100 | $82,600 | $283,500 |
| 2014 | -- | $366,100 | $82,600 | $283,500 |
Agents Affiliated with this Home
-
Justin Lapiska

Seller's Agent in 2020
Justin Lapiska
Keller Williams Realty
(717) 303-4670
5 in this area
91 Total Sales
-
Bishwanath Chhetri

Buyer's Agent in 2020
Bishwanath Chhetri
Onest Real Estate
(703) 608-9412
3 in this area
91 Total Sales
-
Elizabeth Knouse Foote

Seller's Agent in 2018
Elizabeth Knouse Foote
Berkshire Hathaway HomeServices Homesale Realty
(717) 554-9394
31 in this area
186 Total Sales
-
JIM PRIAR JR
J
Seller Co-Listing Agent in 2018
JIM PRIAR JR
Berkshire Hathaway HomeServices Homesale Realty
(717) 712-2465
23 in this area
152 Total Sales
-
BRANDON BLACK

Buyer's Agent in 2018
BRANDON BLACK
Coldwell Banker Realty
(717) 443-3876
1 in this area
69 Total Sales
Map
Source: Bright MLS
MLS Number: PACB119518
APN: 10-16-1056-288
- 1101 Tiverton Rd
- 1021 Kent Dr
- 3702 Leyland Dr
- 683 Magaro Rd
- 691 Magaro Rd
- 1098 Country Club Rd
- 4005 Sullivan St
- 3918 Emil Ridge Dr
- 3503 Stockwood St
- 854 Acri Rd
- 3932 Trayer Ln
- 100 Lee Ann Ct
- 515 Lamp Post Ln
- 1510 Timber Chase Dr
- 926 Wertzville Rd
- 1462 Timber Brook Dr
- 1110 Sterling Ct
- 510 Peppercorn Square
- 80 Foxcroft Dr
- 1451 Olde Oak Ct
- 1016 Saffron Dr
- 1018 Saffron Dr
- 1014 Saffron Dr
- 1017 Tunbridge Ln
- 1019 Saffron Dr
- 1019 Tunbridge Ln
- 1015 Tunbridge Ln
- 1017 Saffron Dr
- 1021 Saffron Dr
- 1020 Saffron Dr
- 1012 Saffron Dr
- 1021 Tunbridge Ln
- 1011 Tunbridge Ln
- 1015 Saffron Dr
- 1016 Tunbridge Ln
- 1016 Tiverton Rd
- 1018 Tiverton Rd
- 1014 Tunbridge Ln
- 1014 Tiverton Rd
- 1023 Saffron Dr
