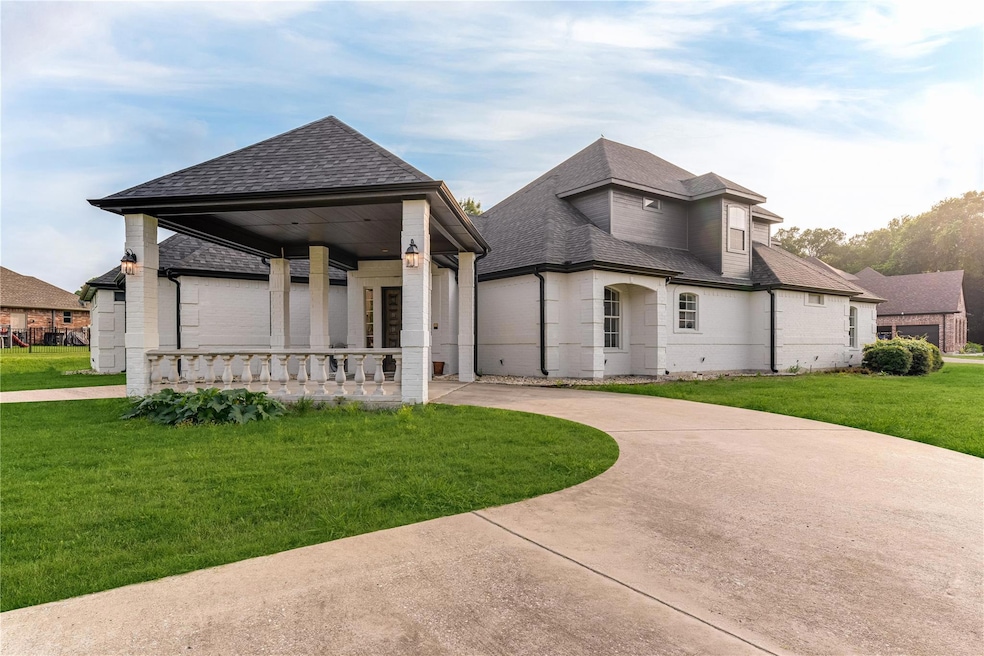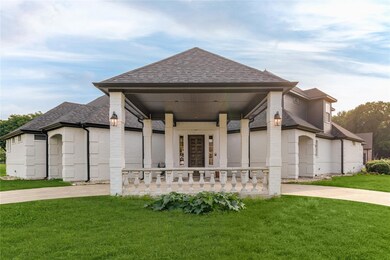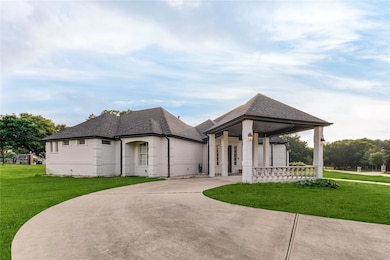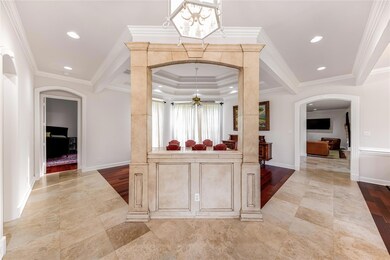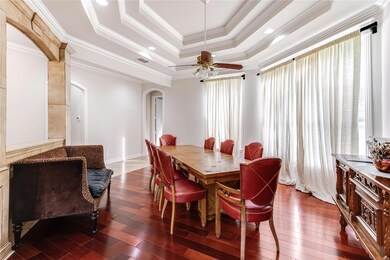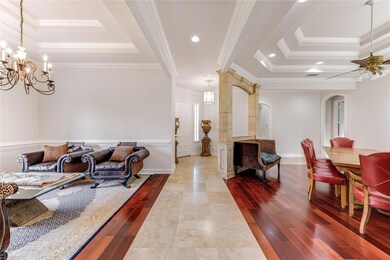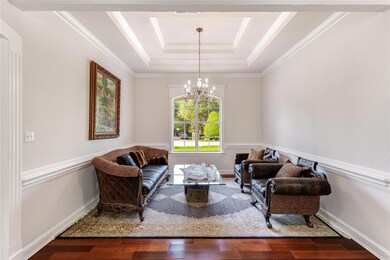
Highlights
- Fishing
- 0.63 Acre Lot
- Community Lake
- Joe V. Hart Elementary School Rated A
- Open Floorplan
- Traditional Architecture
About This Home
As of April 2025Sprawling 4-bedroom home in the highly desirable Seis Lagos gated neighborhood. Enter the welcoming foyer with high ceilings, perfect for entertaining. Multiple living and dining areas complement the chef's kitchen, featuring a ss Viking appliance package. The 1st floor primary bedroom is oversized with an ensuite bathroom that includes a soaking tub and separate shower with body sprayers. 3 guest rooms are available: 1 on the first floor and 2 with a Jack and Jill layout upstairs. A bonus room offers flexibility as a study or extra bedroom. Situated on a .63-acre corner lot, this property boasts an expansive backyard and ample parking. The serene neighborhood offers a quiet atmosphere with multiple lakes and ponds within walking distance, perfect for fishing. There is also a community pool, park, playground, tennis courts and more within the secured, guard gated boundaries of the neighborhood. The home is zoned to the highly prized Lovejoy ISD, making it an ideal family residence.
Last Agent to Sell the Property
Brinkley Property Group LLC Brokerage Phone: 214-912-4434 License #0556108 Listed on: 02/19/2025
Home Details
Home Type
- Single Family
Est. Annual Taxes
- $11,513
Year Built
- Built in 1999
Lot Details
- 0.63 Acre Lot
- Landscaped
- Corner Lot
- Interior Lot
- Level Lot
- Irregular Lot
- Sprinkler System
- Cleared Lot
- Few Trees
- Back Yard
HOA Fees
- $150 Monthly HOA Fees
Parking
- 3 Car Attached Garage
- Inside Entrance
- Parking Accessed On Kitchen Level
- Side Facing Garage
- Side by Side Parking
- Garage Door Opener
- Circular Driveway
Home Design
- Traditional Architecture
- Brick Exterior Construction
- Slab Foundation
- Shingle Roof
- Asphalt Roof
- Radiant Barrier
Interior Spaces
- 3,516 Sq Ft Home
- 2-Story Property
- Open Floorplan
- Self Contained Fireplace Unit Or Insert
- Gas Fireplace
- Propane Fireplace
- Window Treatments
- Living Room with Fireplace
- Security System Owned
Kitchen
- Eat-In Kitchen
- Electric Oven
- Electric Cooktop
- <<microwave>>
- Dishwasher
- Kitchen Island
- Granite Countertops
- Disposal
Flooring
- Wood
- Carpet
- Stone
- Ceramic Tile
Bedrooms and Bathrooms
- 4 Bedrooms
- Walk-In Closet
- 3 Full Bathrooms
Outdoor Features
- Covered patio or porch
- Exterior Lighting
- Rain Gutters
Schools
- Hart Elementary School
- Lovejoy High School
Utilities
- Forced Air Zoned Heating and Cooling System
- Vented Exhaust Fan
- Propane
- High Speed Internet
- Cable TV Available
Listing and Financial Details
- Legal Lot and Block 26 / M
- Assessor Parcel Number R328900M02601
Community Details
Overview
- Association fees include all facilities, management, ground maintenance, maintenance structure, security
- Sbb Community Management Association
- Seis Lagos Ph Ii Subdivision
- Community Lake
Recreation
- Tennis Courts
- Community Playground
- Community Pool
- Fishing
- Park
Ownership History
Purchase Details
Purchase Details
Home Financials for this Owner
Home Financials are based on the most recent Mortgage that was taken out on this home.Purchase Details
Home Financials for this Owner
Home Financials are based on the most recent Mortgage that was taken out on this home.Similar Homes in Wylie, TX
Home Values in the Area
Average Home Value in this Area
Purchase History
| Date | Type | Sale Price | Title Company |
|---|---|---|---|
| Warranty Deed | -- | None Listed On Document | |
| Vendors Lien | -- | -- | |
| Vendors Lien | -- | -- |
Mortgage History
| Date | Status | Loan Amount | Loan Type |
|---|---|---|---|
| Previous Owner | $432,750 | New Conventional | |
| Previous Owner | $239,300 | New Conventional | |
| Previous Owner | $304,000 | Stand Alone Refi Refinance Of Original Loan | |
| Previous Owner | $288,000 | No Value Available | |
| Previous Owner | $38,500 | No Value Available | |
| Closed | $36,000 | No Value Available |
Property History
| Date | Event | Price | Change | Sq Ft Price |
|---|---|---|---|---|
| 07/07/2025 07/07/25 | Price Changed | $725,000 | -2.0% | $206 / Sq Ft |
| 06/24/2025 06/24/25 | Price Changed | $740,000 | -1.3% | $210 / Sq Ft |
| 06/12/2025 06/12/25 | For Sale | $750,000 | 0.0% | $213 / Sq Ft |
| 04/24/2025 04/24/25 | Sold | -- | -- | -- |
| 03/27/2025 03/27/25 | Pending | -- | -- | -- |
| 02/19/2025 02/19/25 | For Sale | $750,000 | -- | $213 / Sq Ft |
Tax History Compared to Growth
Tax History
| Year | Tax Paid | Tax Assessment Tax Assessment Total Assessment is a certain percentage of the fair market value that is determined by local assessors to be the total taxable value of land and additions on the property. | Land | Improvement |
|---|---|---|---|---|
| 2023 | $11,200 | $682,486 | $210,000 | $472,486 |
| 2022 | $11,283 | $584,933 | $175,000 | $409,933 |
| 2021 | $9,575 | $470,475 | $125,000 | $345,475 |
| 2020 | $9,474 | $449,708 | $125,000 | $324,708 |
| 2019 | $10,205 | $462,373 | $125,000 | $337,373 |
| 2018 | $9,607 | $434,456 | $100,000 | $334,456 |
| 2017 | $9,744 | $440,651 | $100,000 | $340,651 |
| 2016 | $9,126 | $410,081 | $75,000 | $335,081 |
| 2015 | $8,619 | $401,824 | $75,000 | $326,824 |
Agents Affiliated with this Home
-
Minh Tran
M
Seller's Agent in 2025
Minh Tran
eXp Realty, LLC
(740) 221-3324
18 Total Sales
-
Jason Landry

Seller's Agent in 2025
Jason Landry
Brinkley Property Group LLC
(214) 810-5105
1 in this area
61 Total Sales
-
Binh Nguyen
B
Buyer's Agent in 2025
Binh Nguyen
Novus Real Estate
(469) 288-2545
3 in this area
39 Total Sales
Map
Source: North Texas Real Estate Information Systems (NTREIS)
MLS Number: 20848818
APN: R-3289-00M-0260-1
- 906 Santiago Trail
- 214 Lago Grande Trail
- 12 Woodmoor Dr
- 725 Chapel Ct
- 8 Woodmoor Cir
- 205 Carriage Trail
- 1 Glencove Cir
- 36 Woodmoor Cir
- 303 Riva Ridge
- 206 Camino Real W
- 1 Cedar Bend Trail
- 628 Terry Ct
- 102 Camino Real W
- 100 Camino Real E
- 1209 Hicks Trail
- 1211 Logan Trail
- 110 Cordero Trail
- 512 Maggie Trail
- 507 Maggie Trail
- 104 Trinidad Cir
