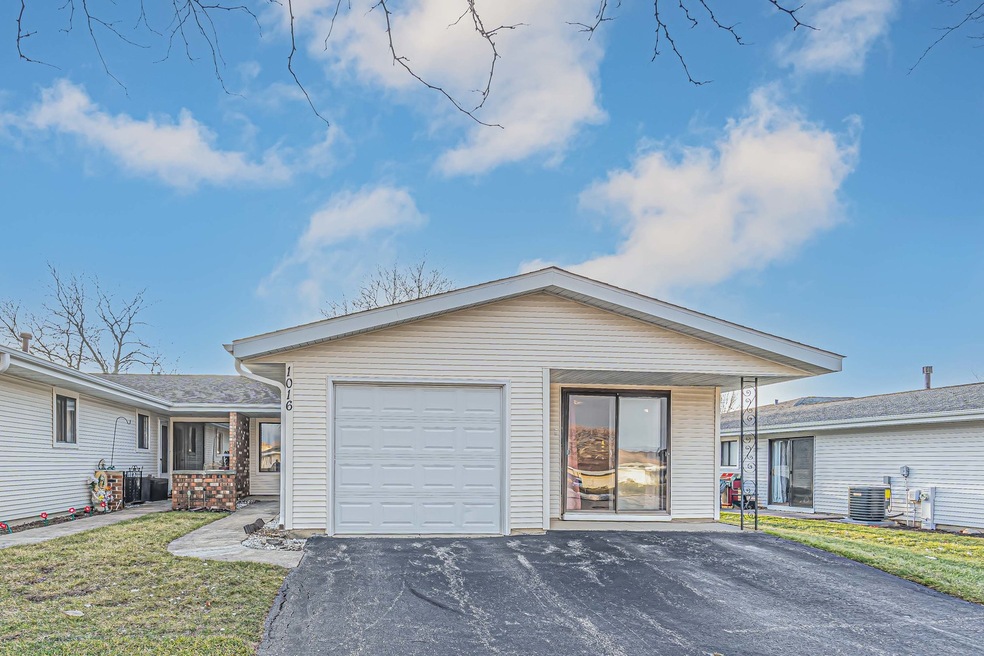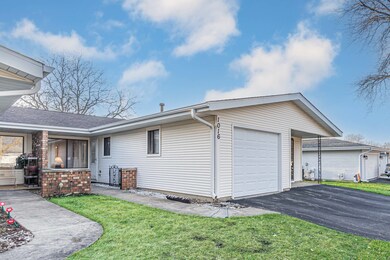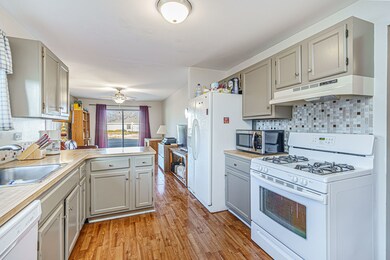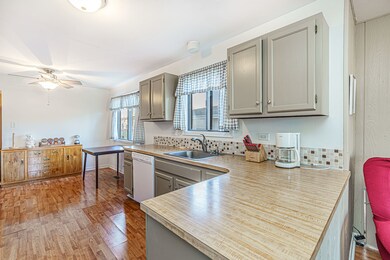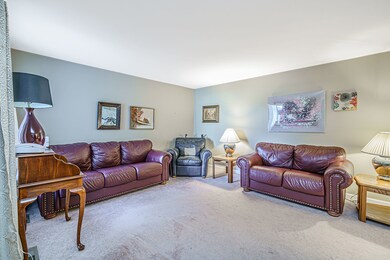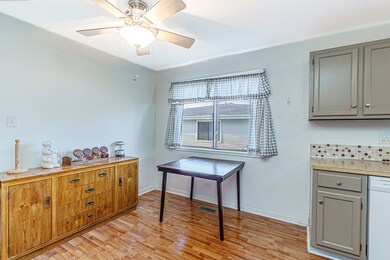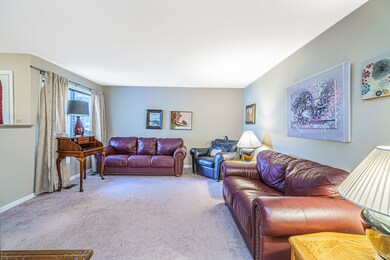
1016 Shannock Ln Schaumburg, IL 60193
South Schaumburg NeighborhoodEstimated Value: $280,000 - $312,000
Highlights
- In Ground Pool
- Backs to Open Ground
- L-Shaped Dining Room
- Nathan Hale Elementary School Rated A-
- End Unit
- Porch
About This Home
As of March 2024Great duplex, ranch style with lots of room. Spacious, end-unit Ranch style Townhome/ duplex with rare Family Room option! excellent location mid-subdivision with open space ! some updates throughout like doors, tile , some paint. Spacious eat in Kitchen with painted wood Cabinets and includes all appliances. Newer dishwasher. Large Master Bedroom with bathroom! Laundry Room with Washer & Dryer and utility sink! Attached Garage. Homeowner Association Includes Clubhouse and Pool. Top Schools and close to shopping, parks, lakes , x ways , train and more. Lots of guest parking across street.
Last Agent to Sell the Property
HomeSmart Connect LLC License #475147063 Listed on: 02/04/2024

Townhouse Details
Home Type
- Townhome
Est. Annual Taxes
- $4,837
Year Built
- Built in 1977
Lot Details
- Lot Dimensions are 33x87
- Backs to Open Ground
- End Unit
HOA Fees
- $240 Monthly HOA Fees
Parking
- 1 Car Attached Garage
- 2 Open Parking Spaces
- Garage Transmitter
- Garage Door Opener
- Driveway
- Parking Included in Price
Home Design
- Half Duplex
- Asphalt Roof
- Concrete Perimeter Foundation
Interior Spaces
- 1,363 Sq Ft Home
- 1-Story Property
- Ceiling Fan
- Entrance Foyer
- L-Shaped Dining Room
- Laminate Flooring
Kitchen
- Range
- Microwave
- Dishwasher
- Disposal
Bedrooms and Bathrooms
- 2 Bedrooms
- 2 Potential Bedrooms
- Bathroom on Main Level
- 2 Full Bathrooms
Laundry
- Laundry on main level
- Dryer
- Washer
- Sink Near Laundry
Home Security
Outdoor Features
- In Ground Pool
- Porch
Schools
- Nathan Hale Elementary School
- Robert Frost Junior High School
- Schaumburg High School
Utilities
- Central Air
- Heating System Uses Natural Gas
- Lake Michigan Water
- Gas Water Heater
- Cable TV Available
Community Details
Overview
- Association fees include parking, clubhouse, pool, exterior maintenance, lawn care, snow removal
- 2 Units
- Manager Association, Phone Number (847) 890-3085
- Weathersfield South Subdivision, Ranch W Family Rm Floorplan
- Property managed by Alma Property Mangement
Recreation
- Community Pool
Pet Policy
- Dogs and Cats Allowed
Security
- Resident Manager or Management On Site
- Storm Screens
- Carbon Monoxide Detectors
Ownership History
Purchase Details
Home Financials for this Owner
Home Financials are based on the most recent Mortgage that was taken out on this home.Purchase Details
Purchase Details
Similar Homes in the area
Home Values in the Area
Average Home Value in this Area
Purchase History
| Date | Buyer | Sale Price | Title Company |
|---|---|---|---|
| Patel Mukesh | $260,000 | None Listed On Document | |
| Martin Linda Clinger | -- | None Available | |
| Clinger Robert Boyd | $175,000 | First Amrican Title |
Mortgage History
| Date | Status | Borrower | Loan Amount |
|---|---|---|---|
| Open | Patel Mukesh | $208,000 | |
| Previous Owner | Maniola Doris | $300,000 |
Property History
| Date | Event | Price | Change | Sq Ft Price |
|---|---|---|---|---|
| 03/22/2024 03/22/24 | Sold | $260,000 | 0.0% | $191 / Sq Ft |
| 02/14/2024 02/14/24 | Pending | -- | -- | -- |
| 02/04/2024 02/04/24 | For Sale | $260,000 | -- | $191 / Sq Ft |
Tax History Compared to Growth
Tax History
| Year | Tax Paid | Tax Assessment Tax Assessment Total Assessment is a certain percentage of the fair market value that is determined by local assessors to be the total taxable value of land and additions on the property. | Land | Improvement |
|---|---|---|---|---|
| 2024 | $4,575 | $23,000 | $3,500 | $19,500 |
| 2023 | $4,575 | $23,000 | $3,500 | $19,500 |
| 2022 | $4,575 | $23,000 | $3,500 | $19,500 |
| 2021 | $375 | $18,163 | $3,216 | $14,947 |
| 2020 | $343 | $18,163 | $3,216 | $14,947 |
| 2019 | $341 | $20,182 | $3,216 | $16,966 |
| 2018 | $3,833 | $18,954 | $2,692 | $16,262 |
| 2017 | $3,804 | $18,954 | $2,692 | $16,262 |
| 2016 | $957 | $18,954 | $2,692 | $16,262 |
| 2015 | $3,533 | $16,305 | $2,318 | $13,987 |
| 2014 | $3,522 | $16,305 | $2,318 | $13,987 |
| 2013 | $3,401 | $16,305 | $2,318 | $13,987 |
Agents Affiliated with this Home
-
David Ablin

Seller's Agent in 2024
David Ablin
The McDonald Group
(847) 934-2310
3 in this area
44 Total Sales
-
Bhupendra Patel
B
Buyer's Agent in 2024
Bhupendra Patel
Hometown Real Estate Group LLC
(847) 508-9443
7 in this area
26 Total Sales
Map
Source: Midwest Real Estate Data (MRED)
MLS Number: 11973651
APN: 07-28-314-004-0000
- 1042 Cranbrook Dr
- 1062 Matfield Ct
- 1083 Groton Ct
- 1109 Danvers Ct
- 1087 Mohegan Ln
- 1018 Brighton Ct
- 1106 Westfield Ln
- 900 Notis Ct
- 1223 Cranbrook Dr
- 1259 Cranbrook Dr
- 742 Crest Ave
- 738 Crest Ave
- 591 Lorelei Dr
- 637 Grace Ln
- 574 Sandpebble Dr
- 532 Cambridge Dr
- 611 Brewster Ln
- 1424 W Wise Rd
- 1427 Hampton Ln
- 1008 W Weathersfield Way
- 1016 Shannock Ln
- 1018 Shannock Ln
- 1018 Shannock Ln Unit 21-E
- 1008 Shannock Ln
- 1026 Shannock Ln
- 1006 Shannock Ln
- 1028 Shannock Ln
- 998 Shannock Ln
- 1025 Shannock Ln
- 1036 Shannock Ln
- 1027 Shannock Ln
- 990 Mohegan Ln
- 988 Mohegan Ln
- 1038 Shannock Ln
- 977 Westfield Ln
- 975 Westfield Ln
- 1040 Matfield Ct
- 1037 Matfield Ct
- 1037 Shannock Ln
- 1046 Shannock Ln
