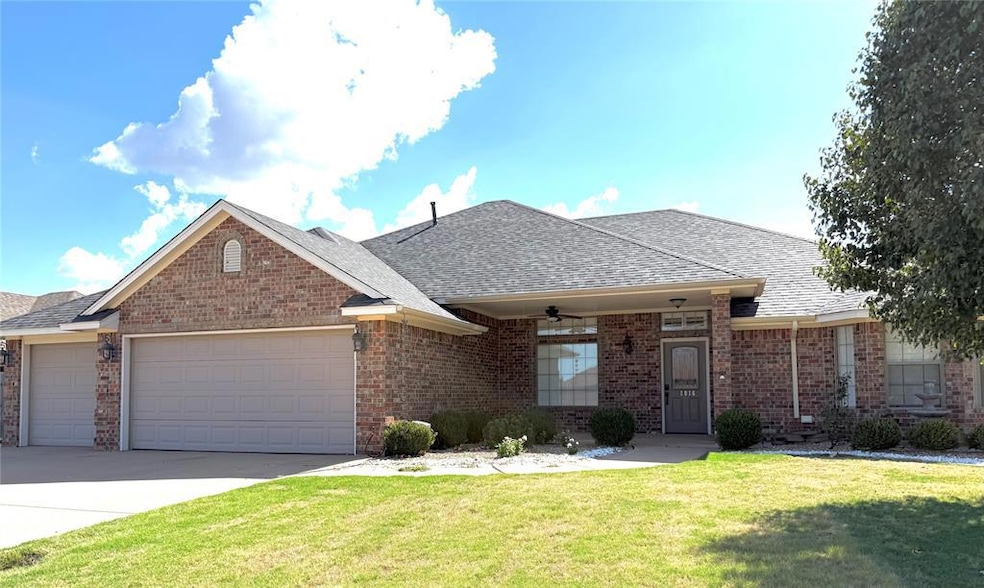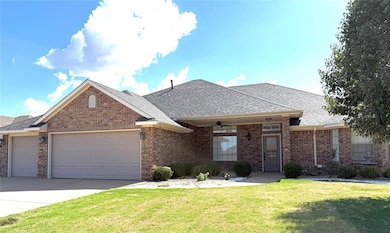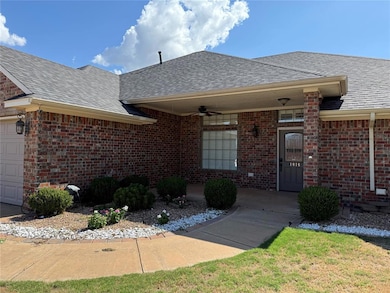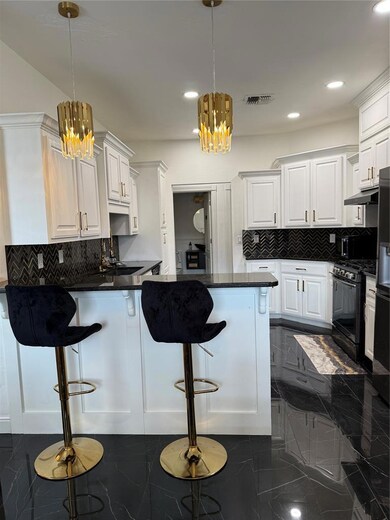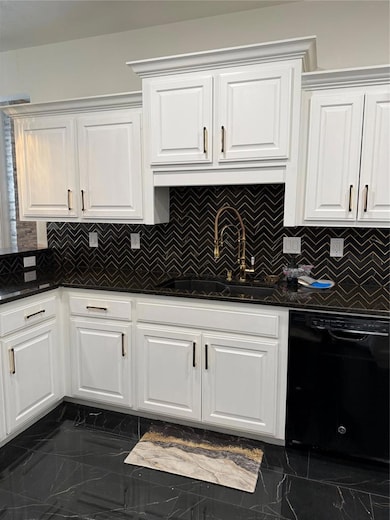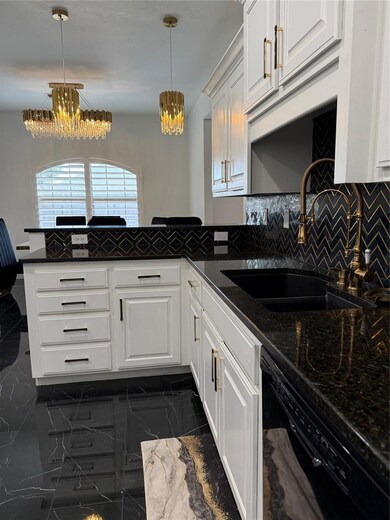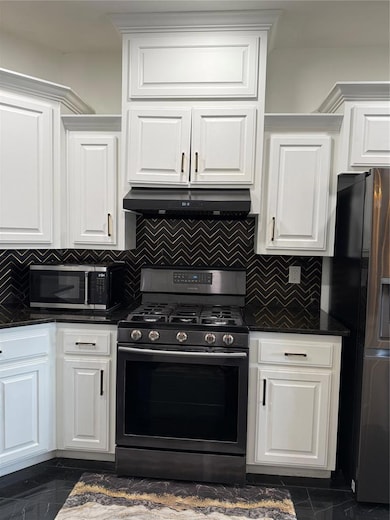Estimated payment $2,270/month
Highlights
- Traditional Architecture
- Covered Patio or Porch
- 3 Car Attached Garage
- Corner Lot
- Gazebo
- Soaking Tub
About This Home
This stunning 4 bedroom 2.5 bathroom home has been completely remodeled. The kitchen has beautiful granite countertops and tile flooring. The master bedroom is greatly sized, has a huge walk in closet, with a custom bathroom including a new whirlpool tub, smart toilet, and walk in shower. The laundry room is also oversized with plenty of storage. The backyard has a new gazebo and large concrete pad for all your entertainment needs and two storage sheds. New lighting has been installed throughout the house as well as new appliances, new roof, sprinkler system, in ground storm shelter, new blinds and shutters. This home also has a full house water treatment system. So many extras including a 3 car garage that is equipped with 240 volt car charging plug. Home can be sold furnished if desired. Call listing agent for a showing today on this custom home!
Home Details
Home Type
- Single Family
Est. Annual Taxes
- $3,198
Year Built
- Built in 2006
Lot Details
- 0.26 Acre Lot
- Corner Lot
Parking
- 3 Car Attached Garage
Home Design
- Traditional Architecture
- Modern Architecture
- Brick Exterior Construction
- Slab Foundation
- Composition Roof
Interior Spaces
- 2,359 Sq Ft Home
- 1-Story Property
- Gas Log Fireplace
- Laundry Room
Bedrooms and Bathrooms
- 4 Bedrooms
- Soaking Tub
Outdoor Features
- Covered Patio or Porch
- Gazebo
- Outdoor Grill
Schools
- Altus Early Childhood Center Elementary School
- Altus Intermediate School
- Altus High School
Utilities
- Central Heating and Cooling System
Listing and Financial Details
- Legal Lot and Block 11 / 2
Map
Home Values in the Area
Average Home Value in this Area
Tax History
| Year | Tax Paid | Tax Assessment Tax Assessment Total Assessment is a certain percentage of the fair market value that is determined by local assessors to be the total taxable value of land and additions on the property. | Land | Improvement |
|---|---|---|---|---|
| 2025 | $3,198 | $37,893 | $4,693 | $33,200 |
| 2024 | $3,198 | $37,653 | $4,693 | $32,960 |
| 2023 | $3,198 | $35,131 | $4,693 | $30,438 |
| 2022 | $2,563 | $30,248 | $4,693 | $25,555 |
| 2021 | $2,556 | $29,919 | $2,494 | $27,425 |
| 2020 | $2,589 | $29,919 | $2,494 | $27,425 |
| 2019 | $2,181 | $29,218 | $2,494 | $26,724 |
| 2018 | $0 | $29,218 | $2,494 | $26,724 |
| 2017 | $0 | $29,218 | $2,494 | $26,724 |
| 2016 | $2,074 | $27,777 | $2,400 | $25,377 |
| 2015 | $2,074 | $27,777 | $2,400 | $25,377 |
| 2014 | $2,054 | $27,520 | $2,400 | $25,120 |
Property History
| Date | Event | Price | List to Sale | Price per Sq Ft | Prior Sale |
|---|---|---|---|---|---|
| 10/06/2025 10/06/25 | For Sale | $380,000 | +53.2% | $161 / Sq Ft | |
| 10/12/2016 10/12/16 | Sold | $248,000 | -0.8% | $105 / Sq Ft | View Prior Sale |
| 09/05/2016 09/05/16 | Pending | -- | -- | -- | |
| 08/29/2016 08/29/16 | For Sale | $249,900 | -- | $106 / Sq Ft |
Purchase History
| Date | Type | Sale Price | Title Company |
|---|---|---|---|
| Warranty Deed | $290,000 | None Listed On Document | |
| Warranty Deed | $248,000 | None Available | |
| Warranty Deed | $237,500 | None Available | |
| Warranty Deed | $236,000 | None Available |
Mortgage History
| Date | Status | Loan Amount | Loan Type |
|---|---|---|---|
| Open | $275,500 | No Value Available | |
| Previous Owner | $252,419 | VA | |
| Previous Owner | $242,606 | VA | |
| Previous Owner | $47,200 | Credit Line Revolving | |
| Previous Owner | $188,800 | New Conventional |
Source: MLSOK
MLS Number: 1194772
APN: 0448-00-002-011-0-000-00
- 1001 Stephanie Ln
- 1101 Wendy Ln
- 3212 Wendy Ln
- 1008 Trail Dr S
- 3109 Stephanie Ln
- 3509 Prairie Dr E
- 3516 Prairie Dr W
- 1100 Prairie Dr N
- 2921 Stephanie Ln
- 1109 Ranch Rd N
- 3616 Kings Way
- 1425 Concord Ln
- 905 N Towne Cir
- 3805 N Park Ln
- 809 Jamestown Dr
- 3029 White Tail Dr
- 516 Quail Run S
- 504 Quail Run N
- 3105 Deer Run
- 409 Pheasant Cir
