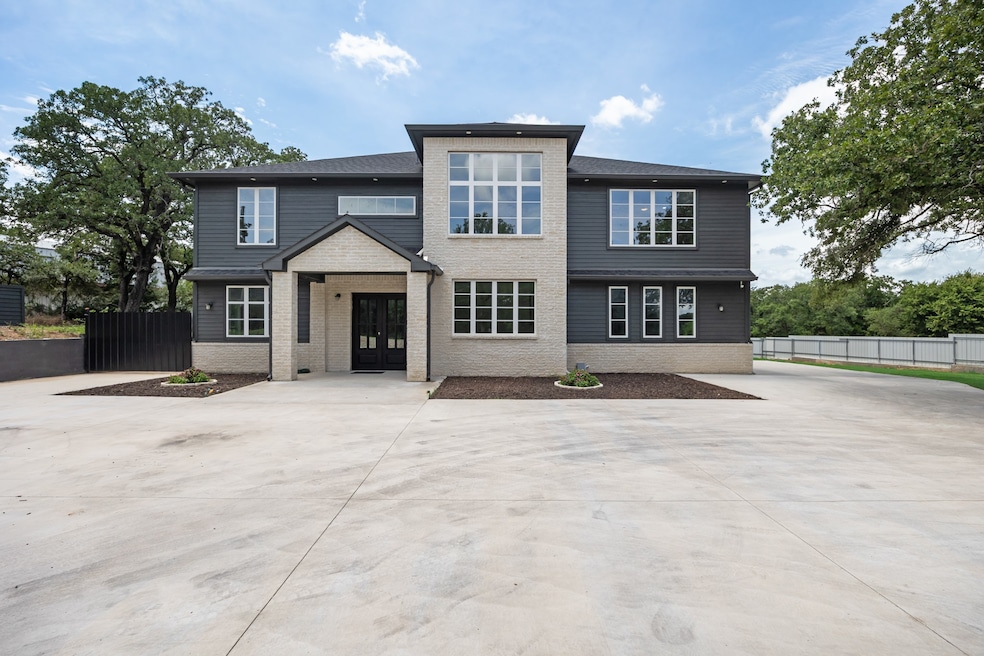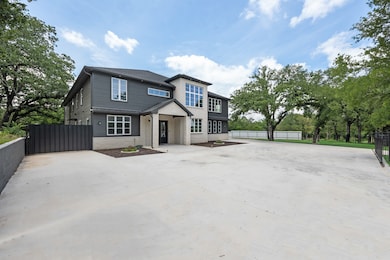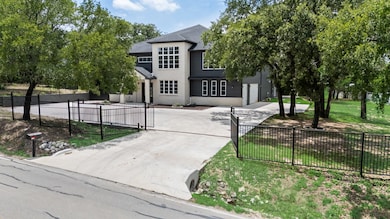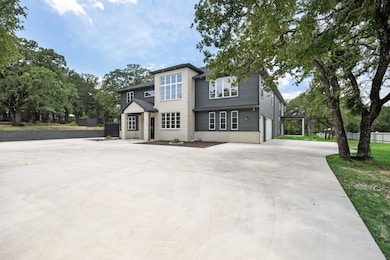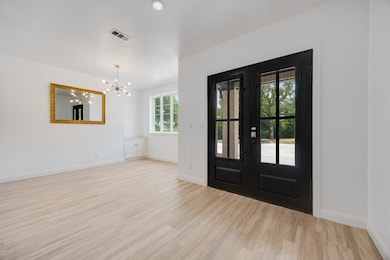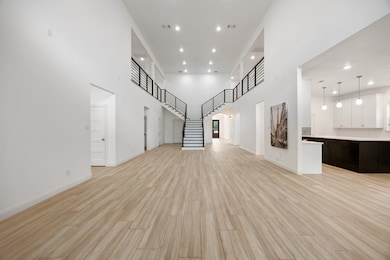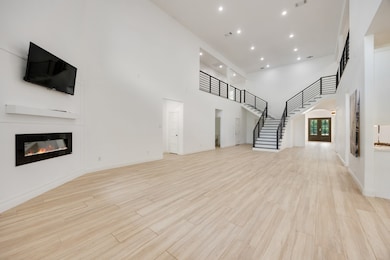
Estimated payment $6,594/month
Highlights
- Two Primary Bedrooms
- Deck
- Covered Patio or Porch
- Open Floorplan
- Cathedral Ceiling
- Balcony
About This Home
Discover the space and flexibility you've been looking for in this expansive 5-bedroom, 5.5-bath home situated on 1.321 unrestricted acres in Azle, Texas. With over 8,300 square feet of living space, this well-maintained property offers an ideal layout for large or multi-generational households. The home features two oversized en-suites, providing ample space and privacy—perfect for extended family or guests. Inside, you’ll find multiple living and dining areas, a functional kitchen with plenty of cabinet and counter space, and generously sized secondary bedrooms. A media room offers the perfect setup for movie nights or game days, while a second-story balcony provides a peaceful spot to unwind and enjoy views of the property. The interior serves as a blank canvas, ready for your personal updates, style, or improvements to truly make it your own. Outside, the 1.321-acre unrestricted lot gives you the freedom to add a pool, workshop, or guest house, with no HOA to limit your vision. The extended driveway and parking slab not only provide ample room for multiple vehicles, RVs, or trailers, but also feature electricity—making it ideal for hookups, outdoor projects, or future additions. Additionally, the neighboring lot is owned by the same owner, with future plans to build a new home. Conveniently located near Fort Worth, this is a rare opportunity to own a spacious home with the freedom to customize it to your lifestyle.
Listing Agent
eXp Realty, LLC Brokerage Phone: 888-519-7431 License #0678259 Listed on: 07/16/2025

Home Details
Home Type
- Single Family
Est. Annual Taxes
- $19,113
Year Built
- Built in 2019
Lot Details
- 1.07 Acre Lot
- Aluminum or Metal Fence
- Back Yard
Parking
- 2 Car Attached Garage
- Side Facing Garage
- Driveway
- Open Parking
Home Design
- Brick Exterior Construction
- Composition Roof
Interior Spaces
- 8,340 Sq Ft Home
- 2-Story Property
- Open Floorplan
- Built-In Features
- Cathedral Ceiling
- Ceiling Fan
- Decorative Lighting
- Electric Fireplace
- Family Room with Fireplace
- Laundry in Utility Room
Kitchen
- Eat-In Kitchen
- Convection Oven
- Gas Range
- Microwave
- Dishwasher
- Kitchen Island
- Disposal
Flooring
- Carpet
- Luxury Vinyl Plank Tile
Bedrooms and Bathrooms
- 6 Bedrooms
- Double Master Bedroom
- Walk-In Closet
Outdoor Features
- Balcony
- Deck
- Covered Patio or Porch
- Rain Gutters
Schools
- Silver Creek Elementary School
- Azle High School
Utilities
- Central Heating and Cooling System
- High Speed Internet
- Cable TV Available
Community Details
- Paschal, R A Survey Subdivision
Listing and Financial Details
- Assessor Parcel Number 04314743
Map
Home Values in the Area
Average Home Value in this Area
Tax History
| Year | Tax Paid | Tax Assessment Tax Assessment Total Assessment is a certain percentage of the fair market value that is determined by local assessors to be the total taxable value of land and additions on the property. | Land | Improvement |
|---|---|---|---|---|
| 2024 | $19,113 | $1,234,951 | $83,475 | $1,151,476 |
| 2023 | $15,398 | $962,693 | $83,475 | $879,218 |
| 2022 | $26,484 | $1,416,925 | $43,475 | $1,373,450 |
| 2021 | $22,994 | $1,198,917 | $43,475 | $1,155,442 |
| 2020 | $8,107 | $422,738 | $36,625 | $386,113 |
| 2019 | $2,043 | $101,837 | $36,625 | $65,212 |
| 2018 | $1,779 | $88,705 | $36,625 | $52,080 |
| 2017 | $1,705 | $89,265 | $36,625 | $52,640 |
| 2016 | $1,328 | $69,532 | $36,725 | $32,807 |
| 2015 | $922 | $47,900 | $6,923 | $40,977 |
| 2014 | $922 | $47,900 | $6,923 | $40,977 |
Property History
| Date | Event | Price | Change | Sq Ft Price |
|---|---|---|---|---|
| 08/29/2025 08/29/25 | Price Changed | $925,000 | -2.6% | $111 / Sq Ft |
| 07/28/2025 07/28/25 | Price Changed | $950,000 | -13.6% | $114 / Sq Ft |
| 07/16/2025 07/16/25 | For Sale | $1,100,000 | -- | $132 / Sq Ft |
Purchase History
| Date | Type | Sale Price | Title Company |
|---|---|---|---|
| Warranty Deed | -- | Trinity Title | |
| Vendors Lien | -- | None Available |
Mortgage History
| Date | Status | Loan Amount | Loan Type |
|---|---|---|---|
| Open | $100,000 | Credit Line Revolving | |
| Previous Owner | $20,000 | Purchase Money Mortgage |
Similar Homes in Azle, TX
Source: North Texas Real Estate Information Systems (NTREIS)
MLS Number: 21001709
APN: 04314743
- 901 Fox Ln
- 925 Fox Ln
- 900 Silver Creek Azle Rd
- 924 Fox Ln
- 113 Hankins Dr
- 717 Mary Lou
- 1208 Silver Creek Azle Rd
- 628 Polly Ave
- 1031 Meadow Wood Terrace
- 513 William Rd
- 425 Glenhaven Dr
- 125 Avondale Ave
- 1055 Meadow Wood Terrace
- 740 Nation Dr
- 372 Shoreline Dr
- 120 Venado Ct
- 143 Brookshire Ave
- 1565 Park St
- 1541 Park St
- 1524 Park St
- 1200 Southeast Pkwy
- 217 Stewart Bend Ct Unit A
- 1136 Edgewater Dr
- 209 Stewart Bend Ct Unit B
- 1208 Village Garden Dr
- 1317 Village Garden Dr
- 1321 Village Garden Dr
- 244 Asheville St
- 209 Rosemary Dr
- 209 Post Oak St
- 617 Dunaway Ln
- 122 Don Propp Rd
- 424 Skipper Ln
- 525 Commerce St
- 201 Las Bresas St
- 920 Red Bud Dr
- 1133 Boyd Rd
- 9999 Boat Club Rd Unit 111
- 9999 Boat Club Rd Unit 409
- 1652 Sheila Dr
