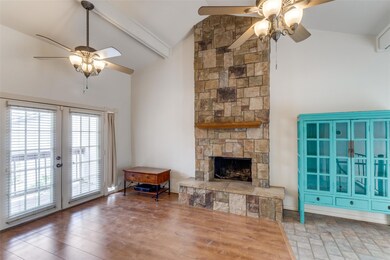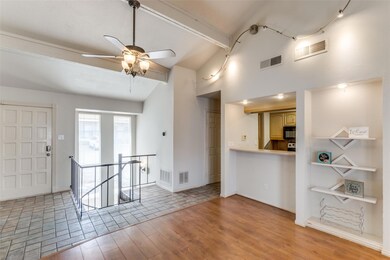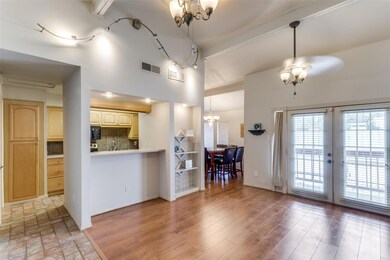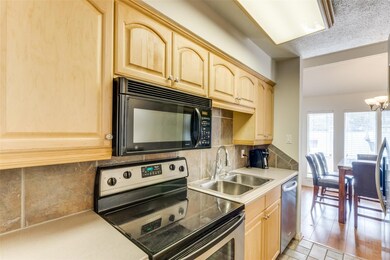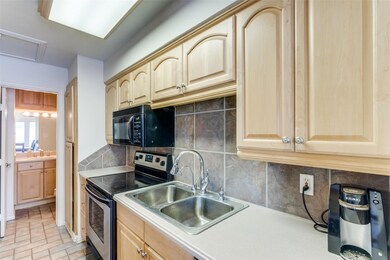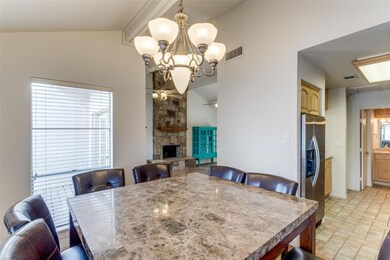9999 Boat Club Rd Unit 409 Fort Worth, TX 76179
Eagle Mountain NeighborhoodHighlights
- Lake Front
- Electric Gate
- Community Lake
- Eagle Mountain Elementary School Rated A-
- Gated Community
- Contemporary Architecture
About This Home
Crisp 2 bedroom condo with lake access in a gated community next door to the newly renovated Fort Worth Boat Club in the middle of Eagle Mountain Lake. This captivating condo has a balcony on each level and is a minutes walk to the waterfront with its 2 day docks. Two full ensuite baths and one half bath makes for a relaxing retreat year round. This one is charming in every way! Kitchen includes KitchenAid refrigerator & dishwasher & Whirlpool range. Breakfast bar make for easy entertaining. Landlord will pay HOA dues.
Listing Agent
Briggs Freeman Sotheby's Int'l Brokerage Phone: 817-731-8466 License #0244275 Listed on: 07/15/2024

Condo Details
Home Type
- Condominium
Est. Annual Taxes
- $3,282
Year Built
- Built in 1970
Lot Details
- Lake Front
- Gated Home
- Fenced Front Yard
- Aluminum or Metal Fence
- Lot Has A Rolling Slope
HOA Fees
- $873 Monthly HOA Fees
Home Design
- Contemporary Architecture
- Pillar, Post or Pier Foundation
- Metal Roof
- Stucco
Interior Spaces
- 1,056 Sq Ft Home
- 2-Story Property
- Wired For Data
- Vaulted Ceiling
- Decorative Lighting
- Wood Burning Fireplace
- Stone Fireplace
- Den with Fireplace
Kitchen
- Electric Range
- Microwave
- Dishwasher
- Disposal
Flooring
- Carpet
- Laminate
- Ceramic Tile
Bedrooms and Bathrooms
- 2 Bedrooms
- Walk-In Closet
Laundry
- Dryer
- Washer
Home Security
Parking
- Private Parking
- Driveway
- Electric Gate
- Parking Lot
- Assigned Parking
Outdoor Features
- Balcony
- Covered Patio or Porch
Schools
- Eaglemount Elementary School
- Boswell High School
Utilities
- Cooling Available
- Heating Available
- Private Sewer
- Cable TV Available
Listing and Financial Details
- Residential Lease
- Property Available on 7/15/24
- Tenant pays for all utilities
- 12 Month Lease Term
- Tax Lot L2
- Assessor Parcel Number 00611719
Community Details
Overview
- Association fees include all facilities, management, sewer, utilities, water
- Goodwin & Company Association
- Chart House Condo The Subdivision
- Community Lake
Pet Policy
- Call for details about the types of pets allowed
Security
- Gated Community
- Fire and Smoke Detector
Map
Source: North Texas Real Estate Information Systems (NTREIS)
MLS Number: 20674766
APN: 00611719
- 9999 Boat Club Rd Unit 601
- 9999 Boat Club Rd Unit 407
- 9957 Boat Club Rd
- TBD Boat Club Rd
- 9930 Boat Club Rd
- 9888 Boat Club Rd
- 9308 Lechner Rd
- 9625 Lechner Rd
- 9349 Dickson Rd
- 8345 Eagle Mountain Cir
- 8295 Eagle Mountain Cir
- 9007 Dickson Rd
- 9549 Dickson Rd
- 352 Leeward Cir
- 8960 Dickson Rd
- 8935 Dickson Rd Unit A1
- 8238 Eagle Mountain Cir
- 8265 Eagle Mountain Cir
- 124 Westlake Woods Dr
- 4555 Herring Dr
- 1104 Autumnwood Dr
- 1321 Village Garden Dr
- 1325 Briarwood Dr
- 1101 New Meadow Dr
- 1245 Village Garden Dr
- 9612 Sullivan Ln
- 9613 Thorncrown Ln
- 644 Harbor Dr
- 9707 Thorncrown Ln
- 9720 Thorncrown Ln
- 675 Harbor Dr N Unit C
- 8104 Lea Shore St
- 220 School St
- 441 Corriente Trail
- 7625 Quail Ridge St
- 244 Asheville St
- 3721 S Lighthouse Hill Ln
- 1200 Southeast Pkwy
- 9061 Quarry Hill Ct
- 7512 Woodside Hill Ct

