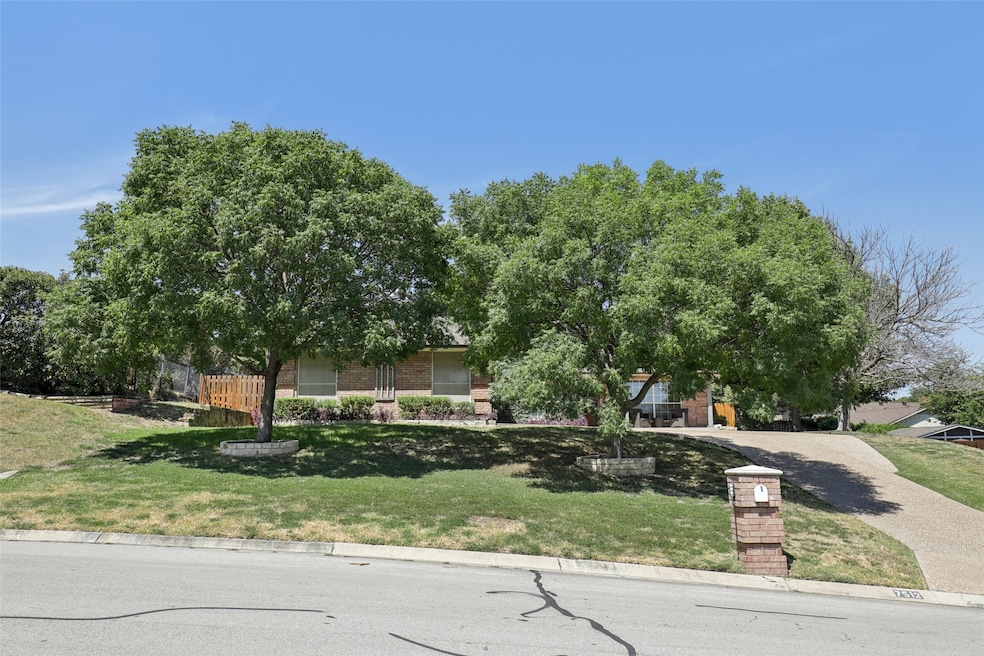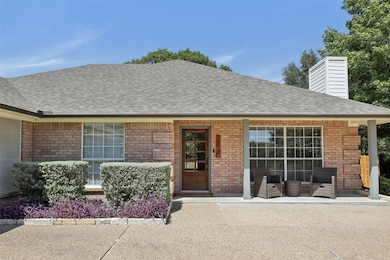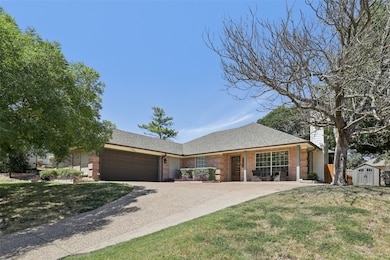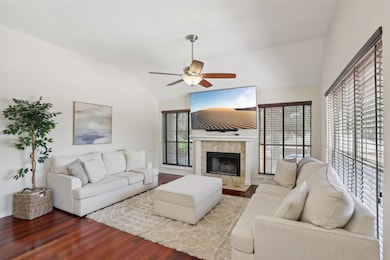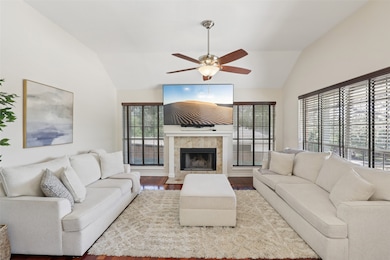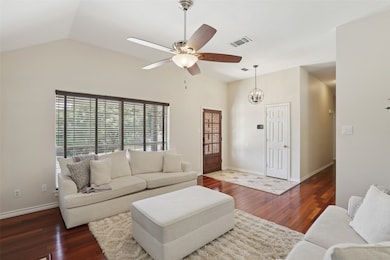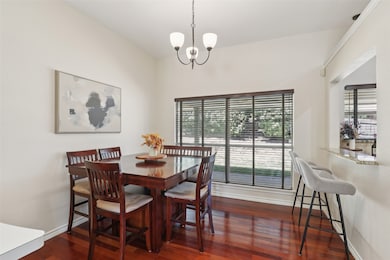
7512 Woodside Hill Ct Fort Worth, TX 76179
Eagle Mountain NeighborhoodHighlights
- Traditional Architecture
- Covered Patio or Porch
- 2 Car Attached Garage
- Wayside Middle School Rated A-
- Cul-De-Sac
- Interior Lot
About This Home
Nestled on a quiet and picturesque cul-de-sac, this beautiful single story Fort Worth home offers the perfect blend of charm, functionality, and location. Just minutes from the sparkling waters of Eagle Mountain Lake, it’s an ideal retreat for those who love both relaxation and recreation.
Inside, the kitchen is a true showpiece with sleek granite countertops and exquisite custom woodworking on the cabinetry, offering warmth and elegance for both everyday living and entertaining. The thoughtful design continues with custom closet systems that maximize storage and organization throughout the home. Step outside to your private backyard oasis, where a lovely pergola creates the perfect setting for morning coffee, weekend cookouts, or evening gatherings under the Texas sky. This home combines timeless details with everyday comfort. Located near top-rated Lake Country Schools you won't want to miss this one.
Listing Agent
Ebby Halliday, REALTORS Brokerage Phone: 817-481-5882 License #0625365 Listed on: 11/20/2025

Home Details
Home Type
- Single Family
Est. Annual Taxes
- $8,486
Year Built
- Built in 1992
Lot Details
- 0.28 Acre Lot
- Cul-De-Sac
- Interior Lot
Parking
- 2 Car Attached Garage
- Garage Door Opener
Home Design
- Traditional Architecture
- Brick Exterior Construction
- Slab Foundation
- Composition Roof
Interior Spaces
- 1,669 Sq Ft Home
- 1-Story Property
- Decorative Lighting
- Wood Burning Fireplace
- Fireplace With Gas Starter
Kitchen
- Electric Range
- Dishwasher
- Disposal
Bedrooms and Bathrooms
- 3 Bedrooms
- 2 Full Bathrooms
Outdoor Features
- Covered Patio or Porch
Schools
- Lake Country Elementary School
- Boswell High School
Utilities
- Central Heating and Cooling System
- Underground Utilities
Listing and Financial Details
- Residential Lease
- Property Available on 11/20/25
- Tenant pays for all utilities, exterior maintenance
- Negotiable Lease Term
- Legal Lot and Block 28 / 20
- Assessor Parcel Number 01532901
Community Details
Overview
- Lake Country Estates Add Subdivision
Pet Policy
- No Pets Allowed
Map
About the Listing Agent

As a former educator and 2nd generation realtor, Cecily Verloop loves helping people! She's ready and eager to provide a level of service and attention that is paramount in today's marketplace. Her goal is to make this process as simple and easy as possible for her clients. She is here to guide and support you throughout the process and looks forward to working with you and earning your trust and your referrals.
Cecily's Other Listings
Source: North Texas Real Estate Information Systems (NTREIS)
MLS Number: 21117175
APN: 01532901
- 7625 Quail Ridge St
- 8809 Glen Hollow Dr
- 7632 Westwind Dr
- 7709 Westwind Dr
- 7640 Skylake Dr
- 9053 Quarry Hill Ct
- 7636 Trailridge Dr
- 8805 Hidden Hill Dr
- 8833 Arbor Crest Ct
- 7725 Lakeview Cir
- 7704 Lakeview Cir
- 8725 Hidden Hill Dr
- 7761 Skylake Dr
- 8569 Woodlake Cir
- 8841 Hidden Hill Dr
- 7801 Timberwood Ct
- 9008 Crosswind Dr
- 7428 Golf Club Dr
- 7800 Regatta Ct
- 7408 Golf Club Dr
- 7512 Westwind Ct
- 7625 Quail Ridge St
- 7512 Skylake Ct
- 9061 Quarry Hill Ct
- 7302 Vista Cliff Dr
- 8835 Township Ct
- 7204 Vista Cliff Dr
- 7303 Durado Dr
- 7153 9th Hole Dr
- 7149 9th Hole Dr
- 8585 Mulligan Pass
- 7137 9th Hole Dr
- 8104 Lea Shore St
- 7129 Aves St
- 9525 Thorncrown Ln
- 9720 Thorncrown Ln
- 9612 Sullivan Ln
- 8301 Boat Club Rd
- 6341 Leaping Fawn Dr
- 8301 Boat Club Rd Unit 1117
