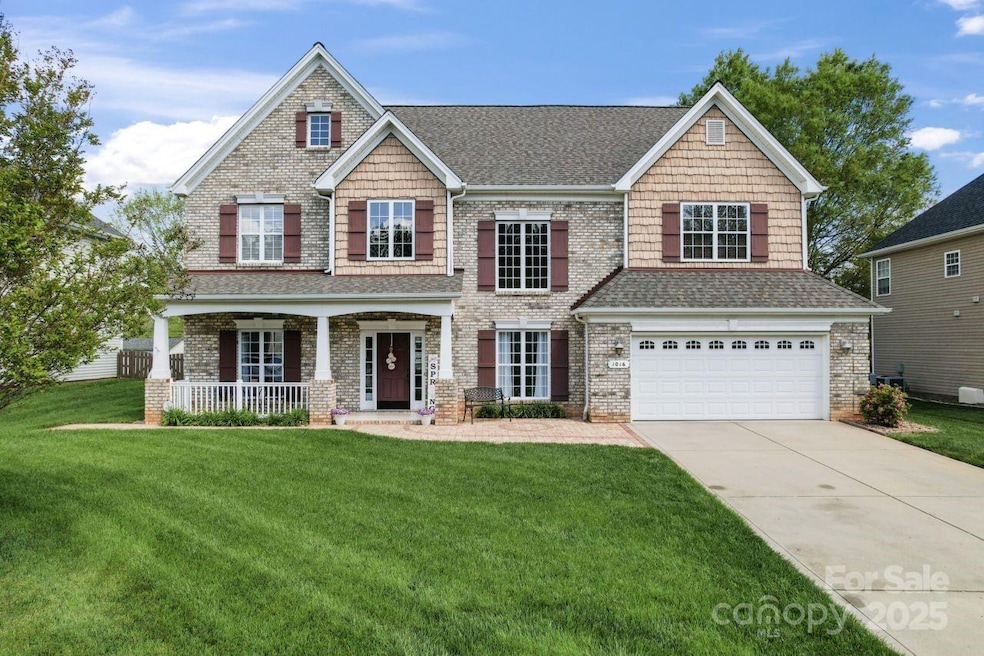
1016 Spanish Moss Rd Indian Trail, NC 28079
Highlights
- Fireplace
- Front Porch
- Patio
- Shiloh Valley Primary School Rated A-
- 2 Car Attached Garage
- Laundry Room
About This Home
As of June 2025You won't believe all that this home has to offer; you must see it to believe it! This home checks every box in the desirable Brandon Oaks with top-tier amenities. HOA dues are $644 a year. Immaculate 2 Story Single family home featuring 3245 Square Feet, Spectacular .30-acre yard with 5 beds, 3 full baths, Bonus room fully fenced backyard (Privacy fencing are permitted), large Shed and two-car garage. Backyard wooded view/large Patio, ideal for entertaining. Great Daylight throughout the house with an open-concept layout. First level features: Beautifully LVP Floors, freshly painted, Stainless-Steel appliances. Custom Trim, Backsplash, granite countertops and island. Mother-In-law Suite on First Level, Fireplace, formal DR, laundry room and a Study/Office. Close to Pools, Recreation, Entertainment, Restaurants. *Preapproved buyers only*
Last Agent to Sell the Property
Anthony Dufrene Brokerage Email: dufrenerealestate@gmail.com License #349891 Listed on: 05/15/2025

Home Details
Home Type
- Single Family
Est. Annual Taxes
- $3,190
Year Built
- Built in 2006
Lot Details
- Fenced
- Property is zoned AQ0
HOA Fees
- $54 Monthly HOA Fees
Parking
- 2 Car Attached Garage
Home Design
- Brick Exterior Construction
- Slab Foundation
- Composition Roof
- Vinyl Siding
Interior Spaces
- 3,245 Sq Ft Home
- 2-Story Property
- Fireplace
- Laundry Room
Kitchen
- Oven
- Microwave
- Dishwasher
- Disposal
Flooring
- Tile
- Vinyl
Bedrooms and Bathrooms
- 3 Full Bathrooms
Outdoor Features
- Patio
- Front Porch
Utilities
- Central Heating and Cooling System
Community Details
- Brandon Oaks Subdivision
Listing and Financial Details
- Assessor Parcel Number 07-090-689
Ownership History
Purchase Details
Home Financials for this Owner
Home Financials are based on the most recent Mortgage that was taken out on this home.Purchase Details
Home Financials for this Owner
Home Financials are based on the most recent Mortgage that was taken out on this home.Purchase Details
Similar Homes in the area
Home Values in the Area
Average Home Value in this Area
Purchase History
| Date | Type | Sale Price | Title Company |
|---|---|---|---|
| Warranty Deed | $648,000 | None Listed On Document | |
| Warranty Deed | $648,000 | None Listed On Document | |
| Warranty Deed | $340,000 | None Available | |
| Warranty Deed | $585,000 | None Available |
Mortgage History
| Date | Status | Loan Amount | Loan Type |
|---|---|---|---|
| Open | $648,000 | VA | |
| Closed | $648,000 | VA | |
| Previous Owner | $280,000 | New Conventional | |
| Previous Owner | $243,353 | New Conventional | |
| Previous Owner | $50,000 | Credit Line Revolving | |
| Previous Owner | $245,800 | New Conventional | |
| Previous Owner | $249,000 | Unknown | |
| Previous Owner | $90,000 | Unknown |
Property History
| Date | Event | Price | Change | Sq Ft Price |
|---|---|---|---|---|
| 06/30/2025 06/30/25 | Sold | $648,000 | +0.5% | $200 / Sq Ft |
| 05/15/2025 05/15/25 | For Sale | $645,000 | -- | $199 / Sq Ft |
Tax History Compared to Growth
Tax History
| Year | Tax Paid | Tax Assessment Tax Assessment Total Assessment is a certain percentage of the fair market value that is determined by local assessors to be the total taxable value of land and additions on the property. | Land | Improvement |
|---|---|---|---|---|
| 2024 | $3,190 | $374,900 | $63,200 | $311,700 |
| 2023 | $3,147 | $374,900 | $63,200 | $311,700 |
| 2022 | $2,921 | $355,200 | $63,200 | $292,000 |
| 2021 | $2,918 | $355,200 | $63,200 | $292,000 |
| 2020 | $2,339 | $298,400 | $49,000 | $249,400 |
| 2019 | $2,886 | $298,400 | $49,000 | $249,400 |
| 2018 | $2,281 | $298,400 | $49,000 | $249,400 |
| 2017 | $3,036 | $298,400 | $49,000 | $249,400 |
| 2016 | $2,969 | $298,400 | $49,000 | $249,400 |
| 2015 | $2,404 | $298,400 | $49,000 | $249,400 |
| 2014 | $2,341 | $342,240 | $48,500 | $293,740 |
Agents Affiliated with this Home
-
Anthony Dufrene
A
Seller's Agent in 2025
Anthony Dufrene
Anthony Dufrene
(843) 707-2267
55 Total Sales
-
Angie Castro

Buyer's Agent in 2025
Angie Castro
Monarch Group Realty
(910) 309-8373
98 Total Sales
Map
Source: Canopy MLS (Canopy Realtor® Association)
MLS Number: 4259150
APN: 07-090-689
- 1016 Council Fire Cir
- 2002 Ledare Ln Unit 70
- 423 Wescott St Unit 73
- 705 Sagecroft Ln
- 5506 Rogers Rd
- 3106 Wesley Chapel Stouts Rd
- 5535 Whispering Wind Ln
- 7417 Sparkleberry Dr
- 3830 Waters Reach Ln
- 5303 Rogers Rd
- 1101 Warren Red Way
- 00 Orr Rd
- 3121 Spring Fancy Ln
- 2017 Bridleside Dr
- 3002 Fair Meadows Dr
- 2008 Rosewater Ln
- 2713 Faircroft Way
- 4016 Holly Villa Cir
- 106 Lenox Ln
- 200 Sidney Ct






