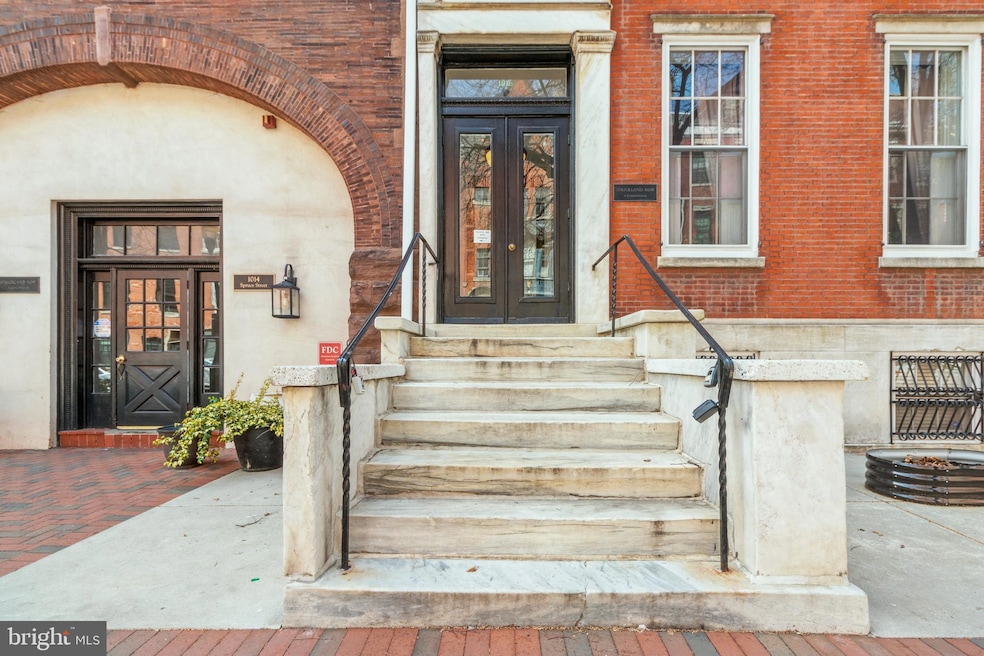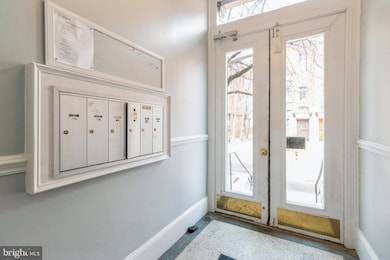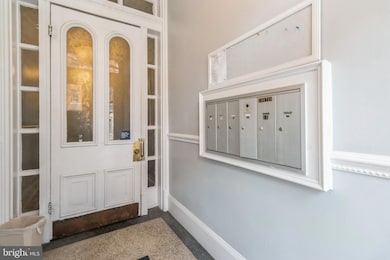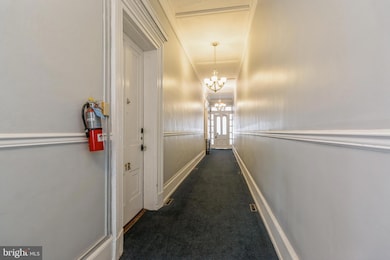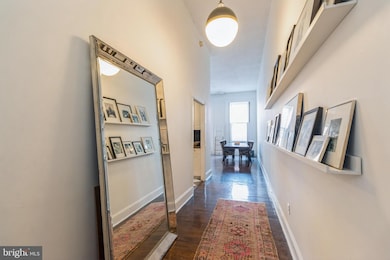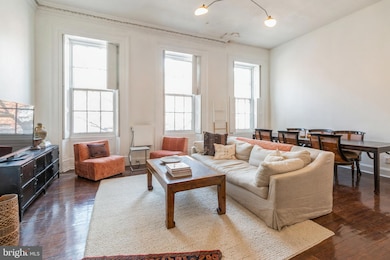1016 Spruce St Unit 2F Philadelphia, PA 19107
Washington Square West NeighborhoodEstimated payment $3,056/month
Highlights
- City View
- 3-minute walk to 9Th-10Th & Locust St
- 2 Fireplaces
- Open Floorplan
- Wood Flooring
- 2-minute walk to Kahn Park
About This Home
Welcome to Strickland Row, where historic charm meets urban living. Tucked away in the heart of Washington Square West, one of Center City’s most coveted neighborhoods offering the perfect blend of timeless elegance and modern convenience. Step into this spectacular 1-bedroom plus den/office condominium and be instantly transported by the old-world charm and breathtaking architectural details featuring 12’+ ceilings, original hardwood floors, marble mantles, two wood-burning fireplaces, exquisite crown molding and stunning woodwork throughout the home. This home radiates warmth, character, and elegance. The living room and dining area have an open floor plan and is bathed in natural sunlight beaming from the oversized double hung windows. The galley kitchen was thoughtfully designed with granite countertops and stainless steel appliances. The generously sized sunlit bedroom is a true retreat featuring two large south-facing windows, a walk-in closet with overhead storage, a full wardrobe for additional clothing and a stackable washer & dryer for your convenience. You will enjoy living just steps away from plenty of local shopping, trendy restaurants, cozy coffee shops and easy access to public transportation. There are nearby parks, major hospitals and universities, whether you choose to walk, bike or take SEPTA. We are a pet-friendly, professionally managed building that offers a courtyard, an inground outdoor pool, bike storage and an expansive shared roof deck with panoramic views of the city. Great news, the Seller will cover the remainder of the building assessment fee. Don’t miss this rare opportunity to own a piece of Philadelphia history while enjoying all the perks of modern city living. Schedule your private tour today for the next place you will want to call home!
Listing Agent
(215) 680-2253 soldbysharmon@aol.com Weichert Realtors - Moorestown License #455137 Listed on: 04/18/2025

Property Details
Home Type
- Condominium
Est. Annual Taxes
- $4,168
Year Built
- Built in 1925
Lot Details
- Downtown Location
- Historic Home
HOA Fees
- $735 Monthly HOA Fees
Parking
- On-Street Parking
Home Design
- Entry on the 2nd floor
- Masonry
Interior Spaces
- 1,112 Sq Ft Home
- Property has 1 Level
- Open Floorplan
- Crown Molding
- 2 Fireplaces
- Wood Burning Fireplace
- Double Door Entry
- Combination Dining and Living Room
- Bonus Room
- Wood Flooring
- City Views
- Unfinished Basement
Kitchen
- Galley Kitchen
- Self-Cleaning Oven
- Microwave
- Dishwasher
- Stainless Steel Appliances
- Upgraded Countertops
Bedrooms and Bathrooms
- 1 Main Level Bedroom
- Walk-In Closet
- 1 Full Bathroom
- Bathtub with Shower
Laundry
- Laundry in unit
- Dryer
- Washer
Outdoor Features
- Terrace
Schools
- Mc Call Gen George Elementary School
Utilities
- Central Air
- Radiator
- Natural Gas Water Heater
- Cable TV Available
Listing and Financial Details
- Tax Lot 313
- Assessor Parcel Number 888052333
Community Details
Overview
- $1,472 Capital Contribution Fee
- Association fees include all ground fee, common area maintenance, exterior building maintenance, electricity, insurance, management, pool(s), sewer, trash, snow removal, water, heat
- Low-Rise Condominium
- Strickland Row Condominiums
- Strickland Row Community
- Washington Sq West Subdivision
Recreation
- Community Pool
Pet Policy
- Pets allowed on a case-by-case basis
Map
Home Values in the Area
Average Home Value in this Area
Property History
| Date | Event | Price | List to Sale | Price per Sq Ft | Prior Sale |
|---|---|---|---|---|---|
| 09/30/2025 09/30/25 | Price Changed | $375,000 | -6.0% | $337 / Sq Ft | |
| 06/24/2025 06/24/25 | Price Changed | $399,000 | -3.9% | $359 / Sq Ft | |
| 04/18/2025 04/18/25 | For Sale | $415,000 | +43.1% | $373 / Sq Ft | |
| 05/02/2019 05/02/19 | Sold | $290,000 | 0.0% | $261 / Sq Ft | View Prior Sale |
| 03/31/2019 03/31/19 | Pending | -- | -- | -- | |
| 03/18/2019 03/18/19 | For Sale | $290,000 | 0.0% | $261 / Sq Ft | |
| 02/15/2013 02/15/13 | Rented | $2,195 | 0.0% | -- | |
| 02/05/2013 02/05/13 | Under Contract | -- | -- | -- | |
| 01/10/2013 01/10/13 | For Rent | $2,195 | -- | -- |
Source: Bright MLS
MLS Number: PAPH2464392
- 1008-20 Spruce St Unit 3F
- 1008 20 Spruce St Unit 21
- 1008 20 Spruce St Unit 1018 - 1M
- 1008 20 Spruce St Unit 1016B
- 306 S 10th St Unit A
- 306 S 10th St Unit B
- 306 S 10th St Unit D
- 1034 Spruce St Unit 402
- 1021 Clinton St Unit 7
- 303 S 11th St Unit 9
- 1023 Clinton St Unit 204
- 256 S Alder St
- 1029 33 Spruce St Unit 200
- 1029 33 Spruce St Unit 304
- 1102 Cypress St
- 1028 Irving St
- 914 Spruce St Unit 9
- 1111 Spruce St Unit 100
- 1028 30 Pine St Unit 4
- 218 S Delhi St
- 1017 Spruce St Unit C
- 1029 33 Spruce St Unit 200
- 303 S 11th St Unit 9
- 1100 Spruce St Unit 1R
- 1100 Spruce St Unit 2F
- 1100 Spruce St Unit 2B
- 1100 Spruce St Unit 3C
- 310 S 10th St
- 260 S 11th St Unit 2
- 1017 Pine St Unit 3F
- 319 S 10th St Unit 335
- 916 Clinton St Unit 3F
- 1108 Locust St Unit 2ND FLOOR
- 1104 Pine St Unit 1
- 928 930 Pine St Unit 4R
- 919 Pine St Unit 1R
- 1108 Pine St Unit 3F
- 909 Clinton St Unit 1C
- 901 Clinton St Unit 1
- 407 S 11th St Unit 3F
