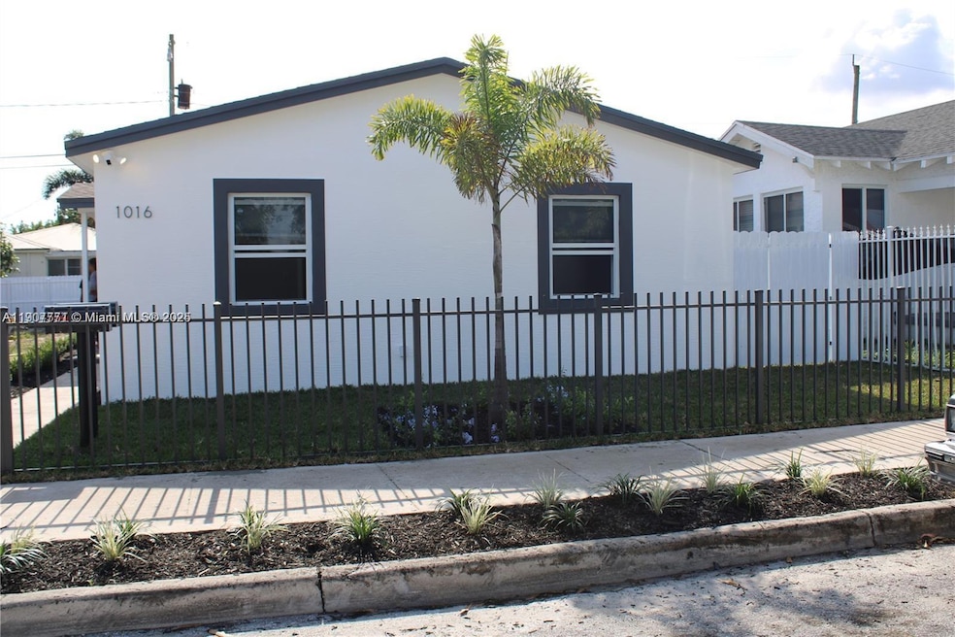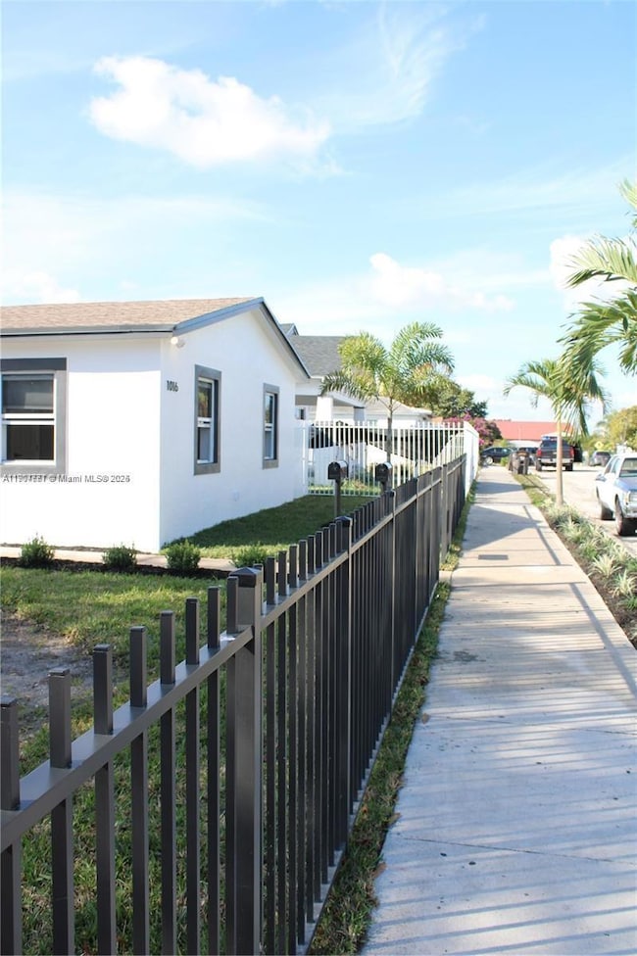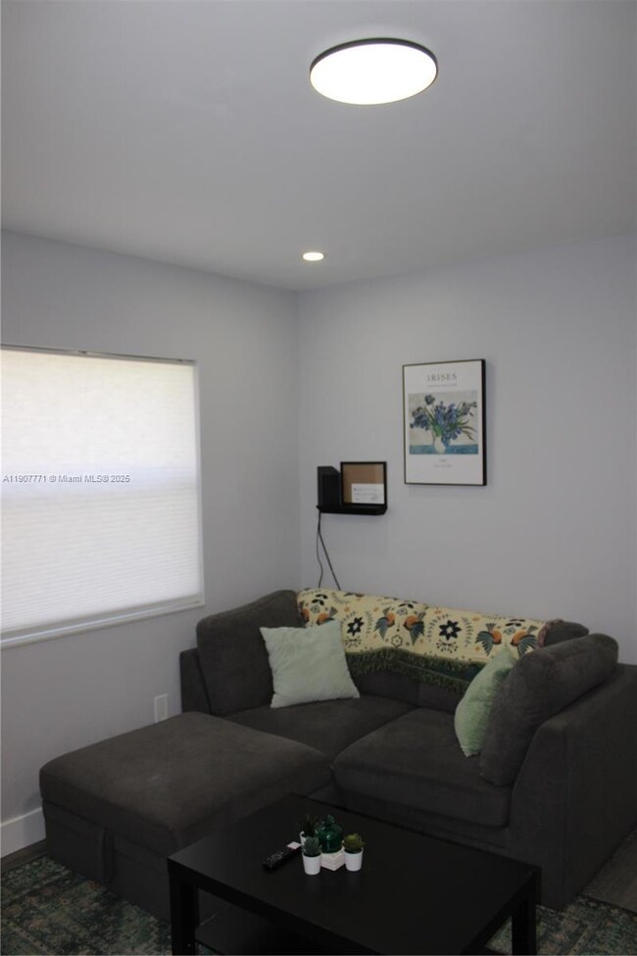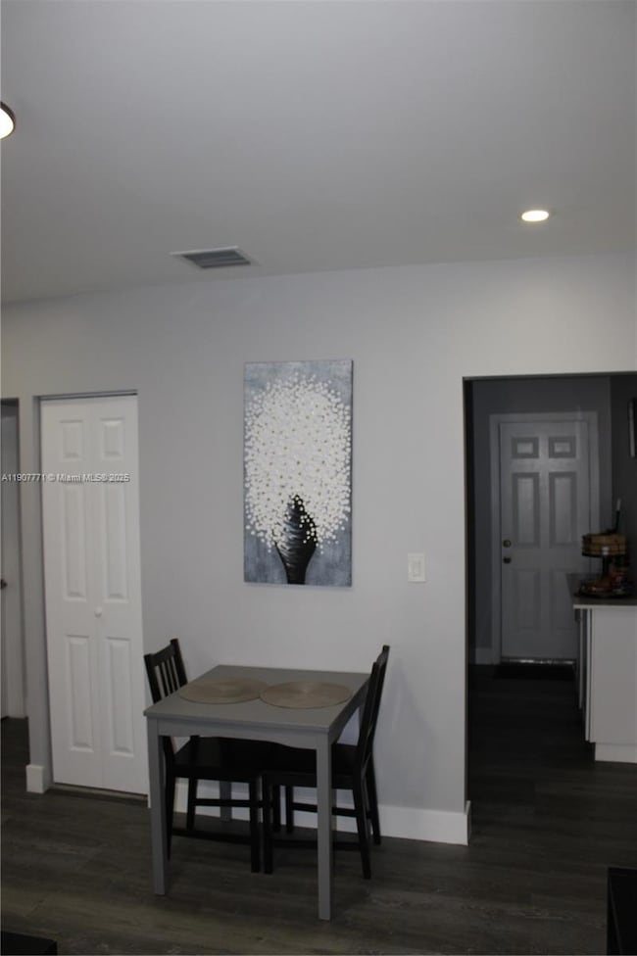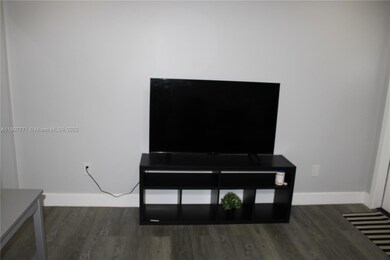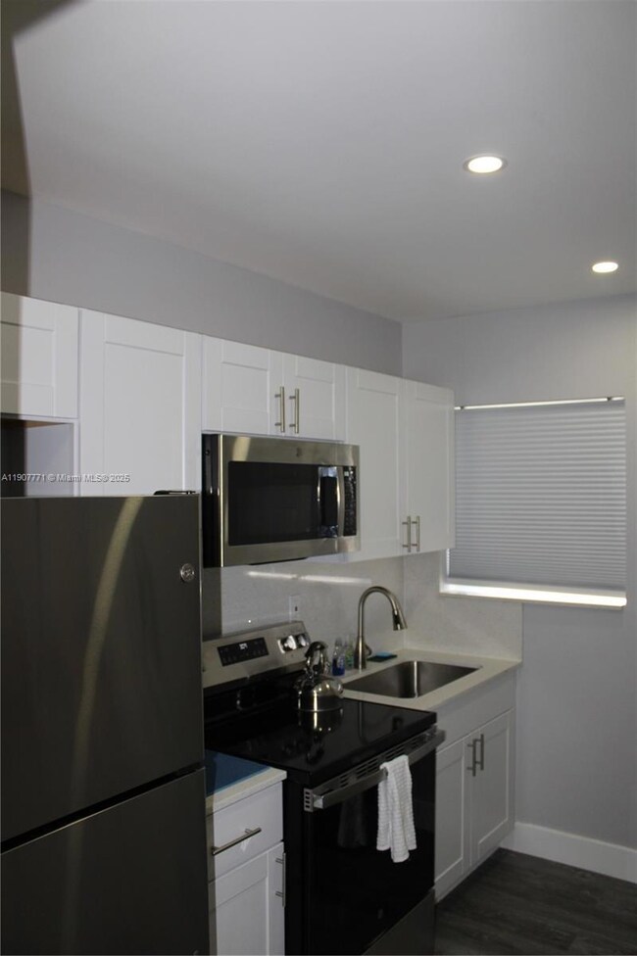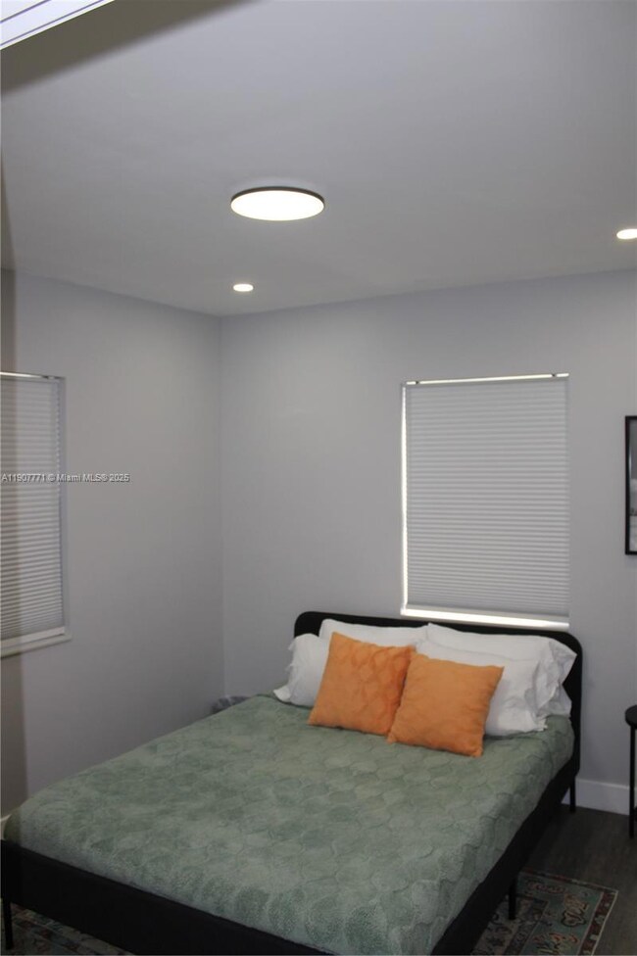1016 State St Unit 2 West Palm Beach, FL 33407
North Tamarind NeighborhoodHighlights
- Furnished
- Breakfast Area or Nook
- Energy-Efficient Appliances
- No HOA
- Tile Flooring
- Central Heating and Cooling System
About This Home
Welcome to this beautifully renovated 2-bedroom, 1-bathroom home located at 1016 State Street in the heart of West Palm Beach. This modern residence blends style, comfort offering the perfect retreat for those seeking a move-in ready home in a prime location. Step inside and be greeted by an open and airy floor plan, featuring sleek, high-end finishes throughout. The spacious living area boasts plenty of natural light and flows seamlessly into the newly updated kitchen, which includes custom cabinetry, stainless steel appliances, and luxurious countertops — perfect for preparing gourmet meals and entertaining guests. Both bedrooms are generously sized with ample closet space, providing a tranquil oasis to unwind.
Property Details
Home Type
- Multi-Family
Est. Annual Taxes
- $4,531
Year Built
- Built in 1965
Lot Details
- 7,200 Sq Ft Lot
- Fenced
Home Design
- Shingle Roof
- Concrete Block And Stucco Construction
Interior Spaces
- 625 Sq Ft Home
- Furnished
- Combination Dining and Living Room
- Fire and Smoke Detector
- Dryer
Kitchen
- Breakfast Area or Nook
- Gas Range
- Microwave
Flooring
- Tile
- Vinyl
Bedrooms and Bathrooms
- 2 Bedrooms
- 1 Full Bathroom
Eco-Friendly Details
- Energy-Efficient Appliances
- Energy-Efficient Windows
- Energy-Efficient HVAC
- Energy-Efficient Insulation
- Energy-Efficient Doors
Schools
- Pleasant City Elementary School
- Roosevelt Middle School
- Forest Hill Community High School
Utilities
- Central Heating and Cooling System
- Electric Water Heater
Listing and Financial Details
- Property Available on 11/4/25
- Assessor Parcel Number 74434316080000350
Community Details
Overview
- No Home Owners Association
- Tamarind Park Condos
- Tamarind Park Subdivision
- Maintained Community
Pet Policy
- No Pets Allowed
Map
Source: MIAMI REALTORS® MLS
MLS Number: A11907771
APN: 74-43-43-16-08-000-0350
- 1959 N Tamarind Ave Unit 202
- 1959 N Tamarind Ave Unit 204
- 1970 N Tamarind Ave Unit 200
- 1030 18th St
- 1032 18th St
- 1942 N Tamarind Ave Unit 201
- 1102 19th St
- 1101 Grant St
- 812 19th St Unit 3
- 1913 Division Ave Unit 201
- 901 20th St
- 1041 21st St Unit 2
- 2160 N Tamarind Ave Unit 302
- 723 20th St
- 1031 22nd St
- 723 21st St Unit D
- 716 15th St
- 2210 N Australian Ave
- 2005 Beautiful Ave
- 549 21st St
