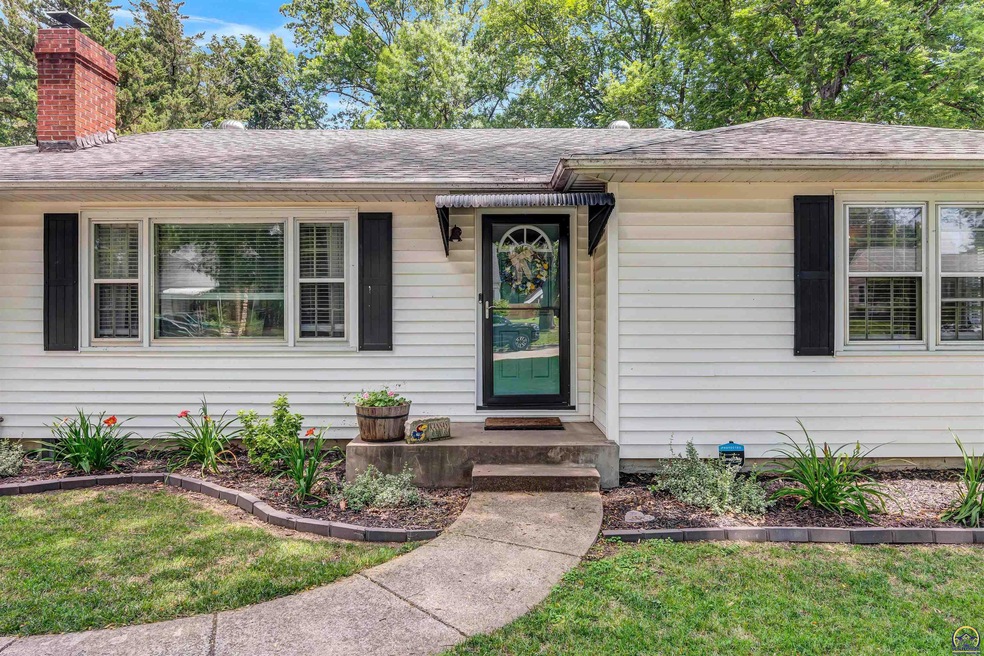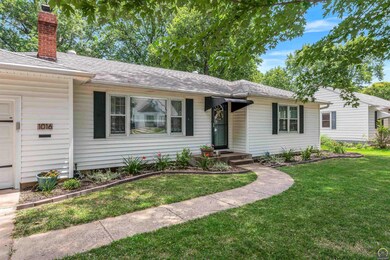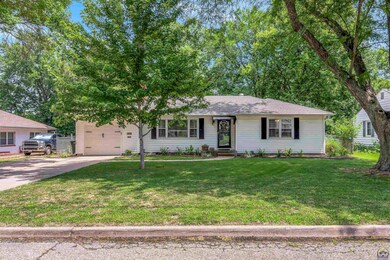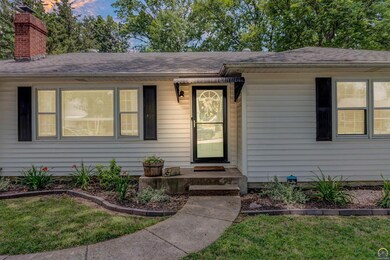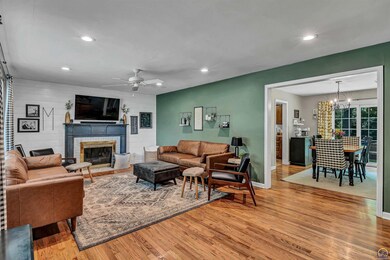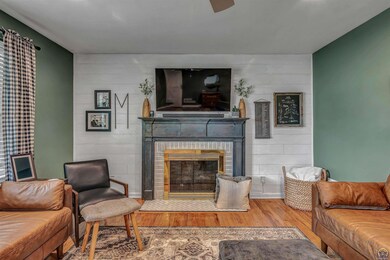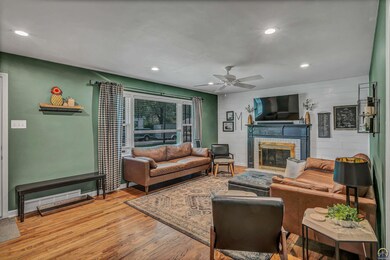
1016 SW Frazier Ave Topeka, KS 66604
Central Topeka NeighborhoodHighlights
- Recreation Room
- Wood Flooring
- Covered patio or porch
- Ranch Style House
- No HOA
- 1 Car Attached Garage
About This Home
As of August 2022Welcome to your own personal tour of a beautiful HGTV home - with the most thoughtful touches mixed with the charming features of this fantastic home! Such a wonderful home that's vinyl sided and move-in ready so you can enjoy the summer with your friends and family. As you step inside you will love the original refinished hardwood floors, the on-trend Shiplap Highlight Fireplace Wall, the original dining room built-in hutch! The master bedroom is so amazing the size is something you rarely find in this age of home, not to mention the wonderful built-in drawers and closets one for each of you! A second large bedroom, a full remodeled bathroom along with the cutest kitchen and walk-out patio make-up your upstairs! The basement has recently been finished to offer you more added space with a 3rd (non-conforming bedroom), rec room that is big enough for a game table or an extra office area! To finish off the space the sellers have added a 1/2 bath(that can be a full) and a laundry room 1/2 way finished for you! Step outside and enjoy your screened in sunporch or make memories with the large fenced in yard. This HGTV Charmer is so convenient to everything in Topeka that you will want to make it a must see! Even all the appliances, washer and dryer stay making it truly move-in ready!
Last Agent to Sell the Property
Better Homes and Gardens Real License #SP00237130 Listed on: 07/08/2022

Home Details
Home Type
- Single Family
Est. Annual Taxes
- $2,032
Year Built
- Built in 1948
Lot Details
- Lot Dimensions are 80x200
- Chain Link Fence
- Paved or Partially Paved Lot
Parking
- 1 Car Attached Garage
- Automatic Garage Door Opener
- Garage Door Opener
Home Design
- Ranch Style House
- Frame Construction
- Composition Roof
- Vinyl Siding
- Stick Built Home
Interior Spaces
- 2,018 Sq Ft Home
- Ceiling height under 8 feet
- Living Room with Fireplace
- Dining Room
- Recreation Room
- Wood Flooring
- Laundry Room
Kitchen
- Electric Cooktop
- Microwave
- Dishwasher
- Disposal
Bedrooms and Bathrooms
- 3 Bedrooms
Partially Finished Basement
- Basement Fills Entire Space Under The House
- Laundry in Basement
- Natural lighting in basement
Home Security
- Burglar Security System
- Storm Doors
Schools
- Whitson Elementary School
- Landon Middle School
- Topeka West High School
Additional Features
- Covered patio or porch
- Forced Air Heating and Cooling System
Community Details
- No Home Owners Association
- Fraziers Subdivision
Listing and Financial Details
- Assessor Parcel Number 097350300300800
Ownership History
Purchase Details
Home Financials for this Owner
Home Financials are based on the most recent Mortgage that was taken out on this home.Purchase Details
Home Financials for this Owner
Home Financials are based on the most recent Mortgage that was taken out on this home.Purchase Details
Home Financials for this Owner
Home Financials are based on the most recent Mortgage that was taken out on this home.Similar Homes in Topeka, KS
Home Values in the Area
Average Home Value in this Area
Purchase History
| Date | Type | Sale Price | Title Company |
|---|---|---|---|
| Warranty Deed | -- | Security 1St Title | |
| Warranty Deed | -- | Security 1St Title | |
| Deed | -- | Lawyers Title Of Topeka Inc |
Mortgage History
| Date | Status | Loan Amount | Loan Type |
|---|---|---|---|
| Open | $148,000 | New Conventional | |
| Previous Owner | $114,263 | VA | |
| Previous Owner | $103,120 | New Conventional |
Property History
| Date | Event | Price | Change | Sq Ft Price |
|---|---|---|---|---|
| 08/09/2022 08/09/22 | Sold | -- | -- | -- |
| 07/10/2022 07/10/22 | Pending | -- | -- | -- |
| 07/08/2022 07/08/22 | For Sale | $161,500 | +40.4% | $80 / Sq Ft |
| 03/24/2016 03/24/16 | Sold | -- | -- | -- |
| 02/26/2016 02/26/16 | Pending | -- | -- | -- |
| 09/02/2015 09/02/15 | For Sale | $115,000 | -- | $90 / Sq Ft |
Tax History Compared to Growth
Tax History
| Year | Tax Paid | Tax Assessment Tax Assessment Total Assessment is a certain percentage of the fair market value that is determined by local assessors to be the total taxable value of land and additions on the property. | Land | Improvement |
|---|---|---|---|---|
| 2025 | $3,317 | $24,132 | -- | -- |
| 2023 | $3,317 | $21,897 | $0 | $0 |
| 2022 | $2,217 | $14,932 | $0 | $0 |
| 2021 | $2,032 | $12,984 | $0 | $0 |
| 2020 | $2,010 | $12,984 | $0 | $0 |
| 2019 | $2,022 | $12,984 | $0 | $0 |
| 2018 | $1,832 | $11,782 | $0 | $0 |
| 2017 | $1,836 | $11,782 | $0 | $0 |
| 2014 | $1,748 | $11,118 | $0 | $0 |
Agents Affiliated with this Home
-

Seller's Agent in 2022
Kelley Hughes
Better Homes and Gardens Real
(913) 982-6415
20 in this area
285 Total Sales
-

Buyer's Agent in 2022
Cheri Barrington
Berkshire Hathaway First
(785) 554-3238
19 in this area
91 Total Sales
-

Seller's Agent in 2016
Liesel Kirk-Fink
Kirk & Cobb, Inc.
(785) 249-0081
19 in this area
222 Total Sales
-

Buyer's Agent in 2016
Beckey Cavalieri
ReeceNichols Topeka Elite
(785) 224-5455
18 in this area
148 Total Sales
Map
Source: Sunflower Association of REALTORS®
MLS Number: 224906
APN: 097-35-0-30-03-008-000
- 3114 SW 10th Ave
- 1112 SW Cambridge Ave
- 920 SW Cambridge Ave
- 840 SW Saline St
- 817 SW Orleans St
- 816 SW Parkview St
- 829 SW Oakley Ave
- 825 SW Oakley Ave
- 3502 SW 8th Ave
- 1120 SW Collins Ave
- 1147 SW Webster Ave
- 744 SW Vesper Ave
- 829 SW Webster Ave
- 736 SW Vesper Ave
- 1264 SW Lakeside Dr
- 1153 SW Randolph Ave
- 831 SW Randolph Ave
- 3725 SW Huntoon St
- 641 SW Vesper Ave
- 1038 SW Medford Ave
