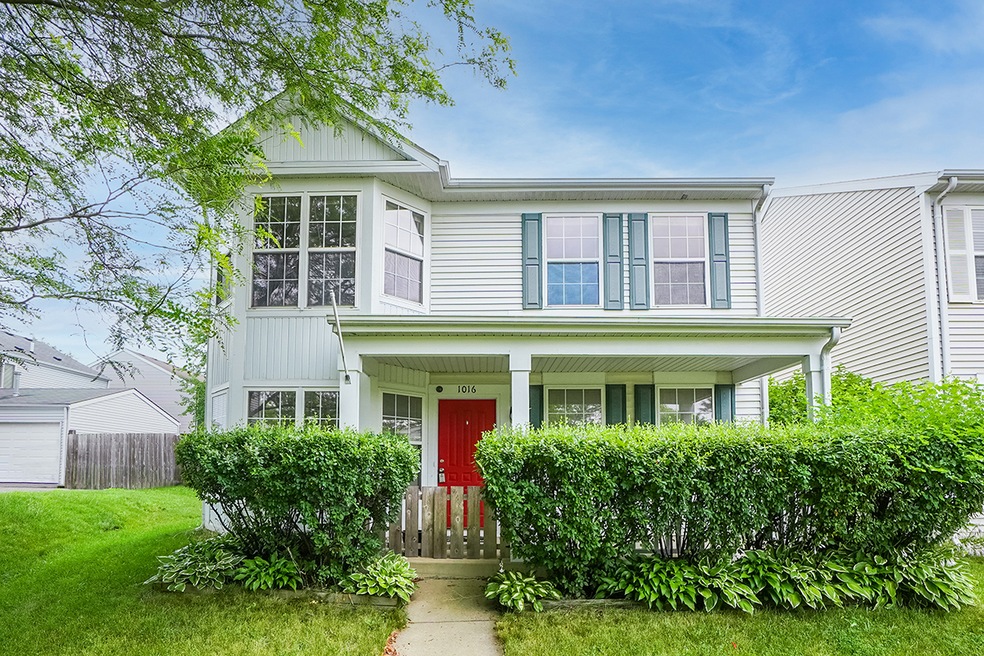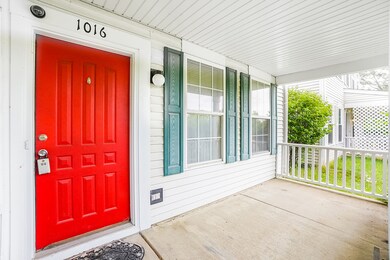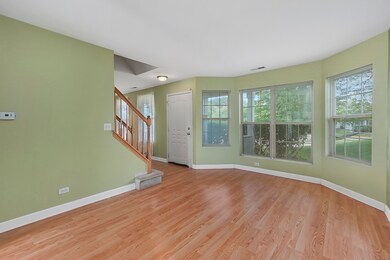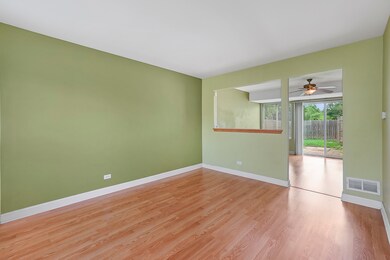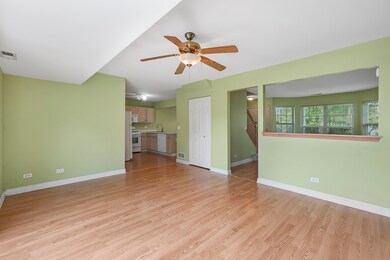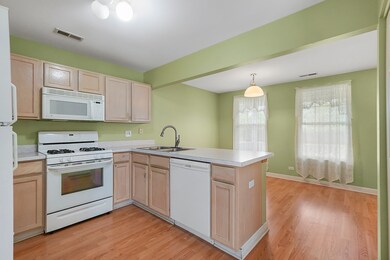
1016 Symphony Dr Aurora, IL 60504
South Farnsworth NeighborhoodEstimated Value: $249,000 - $311,000
Highlights
- Property is near a park
- Traditional Architecture
- Fenced Yard
- Vaulted Ceiling
- Formal Dining Room
- Brick Porch or Patio
About This Home
As of September 2022HOMETOWN SINGLE FAMILY HOME! 3 beds, 2.1 bath with 2 car attached garage. Vacant & ready for the next buyer to love. Covered front porch welcomes you to the first floor with wood laminate flooring, white trim & doors. Living room with bay window that leads to family room in the back of the home with slider to patio. Dining room in front of the home overlooking front porch & next to kitchen for easy entertaining. Kitchen has a peninsula counter top with seating, white appliances including refrigerator, gas stove/oven with microwave above, dishwasher, disposal, & a pantry closet. 1st floor laundry room off of kitchen has upper cabinets and a shelf for storage, 1/2 bath and access to the 2 car garage. 2nd level primary bedroom with bay window, ceiling fan, vaulted ceiling, walk in closet, ensuite bath with double sinks and separate tub & shower. Shared hall bath for the other 2 bedrooms. Linen closet in upper hallway & attic access. Backyard is fenced in for privacy, has green space & a paver patio. Access garage from alley behind the home. New insulated garage door & newer opener. Furnace room located in garage. NEW roof & exterior paint 2021. Hot water heater, AC, wood laminate & most appliances about 8 years old. Property comes AS IS. Hometown has many outdoor areas to enjoy such as parks, gazebo, & ponds. This home is close to shopping, entertainment, dining and schools. Elementary school is 1/2 mile, middle school 2 miles & high school 1.6 miles.
Last Agent to Sell the Property
RE/MAX Professionals Select License #475124872 Listed on: 07/11/2022

Home Details
Home Type
- Single Family
Est. Annual Taxes
- $4,482
Year Built
- Built in 2000
Lot Details
- 3,920 Sq Ft Lot
- Lot Dimensions are 42x91
- Fenced Yard
- Paved or Partially Paved Lot
HOA Fees
- $84 Monthly HOA Fees
Parking
- 2 Car Attached Garage
- Garage Door Opener
- Driveway
- Parking Included in Price
Home Design
- Traditional Architecture
- Vinyl Siding
Interior Spaces
- 1,456 Sq Ft Home
- 2-Story Property
- Vaulted Ceiling
- Ceiling Fan
- Family Room
- Living Room
- Formal Dining Room
Kitchen
- Range
- Microwave
- Dishwasher
- Disposal
Flooring
- Carpet
- Laminate
Bedrooms and Bathrooms
- 3 Bedrooms
- 3 Potential Bedrooms
- Dual Sinks
- Separate Shower
Laundry
- Laundry Room
- Laundry on main level
- Dryer
- Washer
Schools
- Olney C Allen Elementary School
- Henry W Cowherd Middle School
- East High School
Utilities
- Forced Air Heating and Cooling System
- Heating System Uses Natural Gas
Additional Features
- Brick Porch or Patio
- Property is near a park
Community Details
- Mindy Soldat Association, Phone Number (630) 236-0732
- Hometown Subdivision, Village Hall Floorplan
- Property managed by Foster Premier
Listing and Financial Details
- Homeowner Tax Exemptions
Ownership History
Purchase Details
Home Financials for this Owner
Home Financials are based on the most recent Mortgage that was taken out on this home.Purchase Details
Purchase Details
Purchase Details
Purchase Details
Home Financials for this Owner
Home Financials are based on the most recent Mortgage that was taken out on this home.Similar Homes in Aurora, IL
Home Values in the Area
Average Home Value in this Area
Purchase History
| Date | Buyer | Sale Price | Title Company |
|---|---|---|---|
| Williams Ty | $212,500 | Citywide Title | |
| Crader Kendall K | -- | None Available | |
| Crader Deborah L | $123,000 | Attorneys Title Guaranty Fun | |
| Federal National Mortgage Association | -- | Attorneys Title Guaranty Fun | |
| Raad Timothy R | $170,500 | Inter County Title Co |
Mortgage History
| Date | Status | Borrower | Loan Amount |
|---|---|---|---|
| Open | Williams Ty | $209,964 | |
| Previous Owner | Williams Ty | $208,650 | |
| Previous Owner | Raad Timothy R | $213,300 | |
| Previous Owner | Raad Timothy R | $36,000 | |
| Previous Owner | Raad Timothy R | $171,027 | |
| Previous Owner | Raad Timothy R | $170,875 | |
| Previous Owner | Raad Timothy R | $168,763 |
Property History
| Date | Event | Price | Change | Sq Ft Price |
|---|---|---|---|---|
| 09/30/2022 09/30/22 | Sold | $212,500 | -1.2% | $146 / Sq Ft |
| 08/14/2022 08/14/22 | Pending | -- | -- | -- |
| 08/04/2022 08/04/22 | Price Changed | $215,000 | -4.4% | $148 / Sq Ft |
| 07/28/2022 07/28/22 | For Sale | $225,000 | 0.0% | $155 / Sq Ft |
| 07/20/2022 07/20/22 | Pending | -- | -- | -- |
| 07/11/2022 07/11/22 | For Sale | $225,000 | -- | $155 / Sq Ft |
Tax History Compared to Growth
Tax History
| Year | Tax Paid | Tax Assessment Tax Assessment Total Assessment is a certain percentage of the fair market value that is determined by local assessors to be the total taxable value of land and additions on the property. | Land | Improvement |
|---|---|---|---|---|
| 2023 | $4,814 | $72,419 | $8,025 | $64,394 |
| 2022 | $4,564 | $66,076 | $7,322 | $58,754 |
| 2021 | $4,482 | $61,518 | $6,817 | $54,701 |
| 2020 | $4,253 | $57,141 | $6,332 | $50,809 |
| 2019 | $4,136 | $52,943 | $5,867 | $47,076 |
| 2018 | $3,964 | $49,536 | $5,427 | $44,109 |
| 2017 | $3,499 | $41,681 | $4,428 | $37,253 |
| 2016 | $2,946 | $33,998 | $3,796 | $30,202 |
| 2015 | -- | $30,128 | $3,264 | $26,864 |
| 2014 | -- | $27,458 | $3,140 | $24,318 |
| 2013 | -- | $30,063 | $3,095 | $26,968 |
Agents Affiliated with this Home
-
Alexa Wagner

Seller's Agent in 2022
Alexa Wagner
RE/MAX
(630) 460-6256
1 in this area
116 Total Sales
-
Anthony Latham

Buyer's Agent in 2022
Anthony Latham
Charles Rutenberg Realty of IL
(813) 507-7199
1 in this area
47 Total Sales
Map
Source: Midwest Real Estate Data (MRED)
MLS Number: 11460341
APN: 15-36-105-041
- 1121 Symphony Dr
- 1009 Symphony Dr Unit 2206
- 983 Celebration Dr
- 993 Celebration Dr
- 947 Four Seasons Blvd Unit 6266
- 991 Celebration Dr
- 995 Celebration Dr
- 873 Symphony Dr Unit 7144
- 1616 Linden Park Ln Unit 7076
- 1704 Walnut Park Ln Unit 5
- 1716 Simms St Unit 6546
- 761 Serendipity Dr Unit 6196
- 734 Four Seasons Blvd Unit 9098
- 676 Four Seasons Blvd Unit A034
- 714 Four Seasons Blvd Unit A017
- 1632 Victoria Park Cir
- 1639 Sedona Ave
- 1882 Cattail Cir
- 606 Four Seasons Blvd Unit A082
- 584 Four Seasons Blvd Unit 9232
- 1016 Symphony Dr
- 1022 Symphony Dr
- 1010 Symphony Dr
- 1626 Park Vista Ln
- 1597 Plum Tree Ln
- 1004 Symphony Dr Unit 2
- 1034 Symphony Dr Unit 2042
- 1625 Plum Tree Ln Unit 2
- 1636 Park Vista Ln
- 992 Symphony Dr
- 1635 Plum Tree Ln
- 1040 Symphony Dr
- 1021 Symphony Dr Unit 2192
- 1019 Symphony Dr Unit 2191
- 1594 Plum Tree Ln Unit 2
- 1637 Park Vista Ln
- 1624 Plum Tree Ln
- 1647 Plum Tree Ln
- 986 Symphony Dr
- 1046 Symphony Dr
