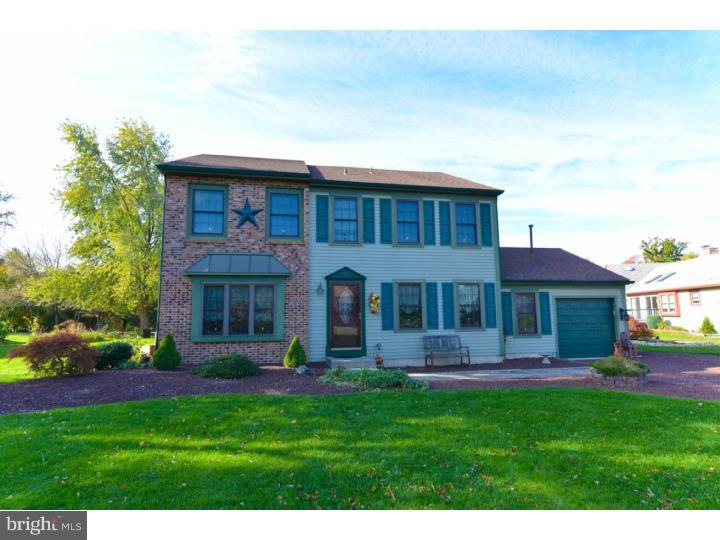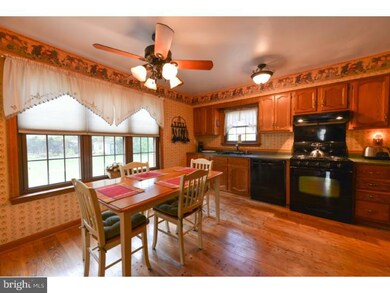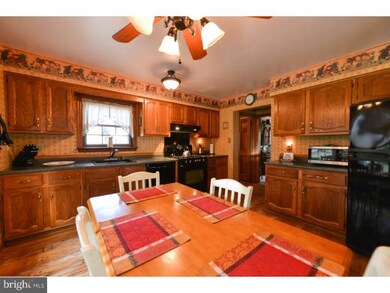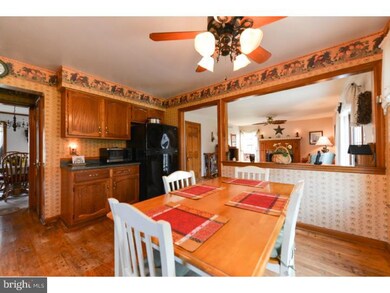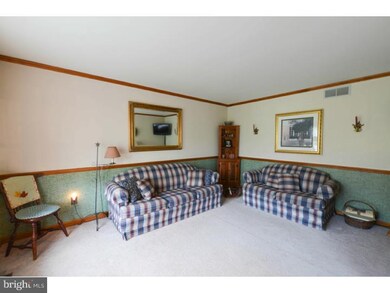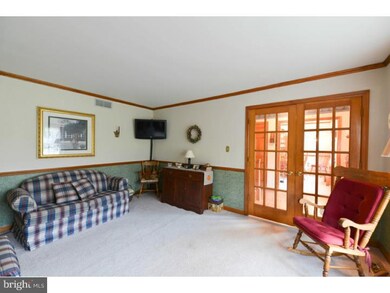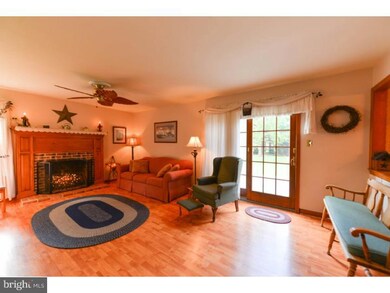
1016 Terns Landing Rd Elmer, NJ 08318
Pittsgrove Township NeighborhoodHighlights
- Colonial Architecture
- Deck
- Attic
- Clubhouse
- Wood Flooring
- Tennis Courts
About This Home
As of February 2018Absolutely Remarkable describe this amazing home. This well maintained Palatine Lake home boasts a remarkable kitchen with tons of cabinets and counters that opens up to the great room that features a warm and friendly fireplace. The first floor also features an elegant dining room and a bright and sunny living room complete with french doors. The second floor features four large bedrooms, walkin closets, two large baths, and lots of storage space. Watch the seasons unfold from your deck that over looks the well manicured back yard. Never run out of gas again in your grill since its tied into the gas line. Live nearly worry free with these additional improvements include a newer septic system, newer energy efficient replacement windows, newer roof, newer garage door, newer front door, shutters, newer gas high efficiency dryer, newer hot water heater, newer invisible pet fence, and a newer well. Combine this with full lawn irrigation, an oversized garage, Pittsgrove schools, and a great price and this home will surely please. Make an appointment today.
Home Details
Home Type
- Single Family
Est. Annual Taxes
- $6,632
Year Built
- Built in 1985
Lot Details
- 0.47 Acre Lot
- Lot Dimensions are 209x122
- Level Lot
- Open Lot
- Back, Front, and Side Yard
- Property is in good condition
HOA Fees
- $41 Monthly HOA Fees
Parking
- 1 Car Direct Access Garage
- Oversized Parking
- Garage Door Opener
- Driveway
Home Design
- Colonial Architecture
- Pitched Roof
- Shingle Roof
- Vinyl Siding
Interior Spaces
- Property has 2 Levels
- Ceiling Fan
- Brick Fireplace
- Gas Fireplace
- Family Room
- Living Room
- Dining Room
- Attic
Kitchen
- Eat-In Kitchen
- Self-Cleaning Oven
- Dishwasher
Flooring
- Wood
- Wall to Wall Carpet
- Tile or Brick
- Vinyl
Bedrooms and Bathrooms
- 4 Bedrooms
- En-Suite Primary Bedroom
- En-Suite Bathroom
- 2.5 Bathrooms
Laundry
- Laundry Room
- Laundry on main level
Outdoor Features
- Deck
- Exterior Lighting
- Shed
Schools
- Pittsgrove Township Middle School
- Arthur P Schalick High School
Utilities
- Forced Air Heating and Cooling System
- Heating System Uses Gas
- Well
- Natural Gas Water Heater
- On Site Septic
Listing and Financial Details
- Tax Lot 00017
- Assessor Parcel Number 11-01514-00017
Community Details
Overview
- Association fees include common area maintenance, pool(s), pier/dock maintenance
- Palatine Lake Subdivision
Amenities
- Clubhouse
Recreation
- Tennis Courts
Ownership History
Purchase Details
Home Financials for this Owner
Home Financials are based on the most recent Mortgage that was taken out on this home.Purchase Details
Home Financials for this Owner
Home Financials are based on the most recent Mortgage that was taken out on this home.Purchase Details
Home Financials for this Owner
Home Financials are based on the most recent Mortgage that was taken out on this home.Purchase Details
Home Financials for this Owner
Home Financials are based on the most recent Mortgage that was taken out on this home.Purchase Details
Similar Homes in Elmer, NJ
Home Values in the Area
Average Home Value in this Area
Purchase History
| Date | Type | Sale Price | Title Company |
|---|---|---|---|
| Deed | $231,500 | -- | |
| Deed | $219,500 | Landis Title | |
| Bargain Sale Deed | $265,000 | Intercoastal Title Agency In | |
| Interfamily Deed Transfer | -- | -- | |
| Deed | $138,000 | -- |
Mortgage History
| Date | Status | Loan Amount | Loan Type |
|---|---|---|---|
| Open | $220,791 | FHA | |
| Closed | $227,258 | FHA | |
| Previous Owner | $208,500 | New Conventional | |
| Previous Owner | $196,701 | Unknown | |
| Previous Owner | $50,000 | Credit Line Revolving | |
| Previous Owner | $212,000 | Fannie Mae Freddie Mac | |
| Previous Owner | $10,000 | Credit Line Revolving | |
| Previous Owner | $15,000 | Unknown | |
| Previous Owner | $200,000 | Unknown | |
| Previous Owner | $181,500 | Unknown | |
| Previous Owner | $35,000 | Unknown |
Property History
| Date | Event | Price | Change | Sq Ft Price |
|---|---|---|---|---|
| 02/22/2018 02/22/18 | Sold | $231,500 | -1.4% | $113 / Sq Ft |
| 01/23/2018 01/23/18 | Pending | -- | -- | -- |
| 01/17/2018 01/17/18 | For Sale | $234,900 | +7.0% | $115 / Sq Ft |
| 02/16/2015 02/16/15 | Sold | $219,500 | -7.0% | $108 / Sq Ft |
| 12/03/2014 12/03/14 | Pending | -- | -- | -- |
| 11/03/2014 11/03/14 | For Sale | $236,000 | -- | $116 / Sq Ft |
Tax History Compared to Growth
Tax History
| Year | Tax Paid | Tax Assessment Tax Assessment Total Assessment is a certain percentage of the fair market value that is determined by local assessors to be the total taxable value of land and additions on the property. | Land | Improvement |
|---|---|---|---|---|
| 2024 | $8,860 | $217,800 | $64,800 | $153,000 |
| 2023 | $8,860 | $217,800 | $64,800 | $153,000 |
| 2022 | $8,745 | $217,800 | $64,800 | $153,000 |
| 2021 | $8,503 | $217,800 | $64,800 | $153,000 |
| 2020 | $8,268 | $217,800 | $64,800 | $153,000 |
| 2019 | $8,128 | $217,800 | $64,800 | $153,000 |
| 2018 | $7,948 | $217,800 | $64,800 | $153,000 |
| 2017 | $7,643 | $217,800 | $64,800 | $153,000 |
| 2016 | $7,261 | $217,800 | $64,800 | $153,000 |
| 2015 | $6,920 | $217,800 | $64,800 | $153,000 |
| 2014 | $6,632 | $217,800 | $64,800 | $153,000 |
Agents Affiliated with this Home
-
Barbara Greenblatt Rosenthal

Seller's Agent in 2018
Barbara Greenblatt Rosenthal
RE/MAX
(609) 364-6138
-
Gail Krwawecz

Buyer's Agent in 2018
Gail Krwawecz
LEGACY REAL ESTATE SERVICES
(856) 207-8330
1 in this area
7 Total Sales
-
Scott Kompa

Seller's Agent in 2015
Scott Kompa
EXP Realty, LLC
(856) 386-1945
5 in this area
461 Total Sales
-
THERESA SIMONINI

Buyer's Agent in 2015
THERESA SIMONINI
Coldwell Banker Excel Realty
(609) 364-2810
4 in this area
35 Total Sales
Map
Source: Bright MLS
MLS Number: 1003141680
APN: 11-01514-0000-00017
- 1102 Swans Way
- 35 Christian Dr
- 34 Oaklyn Terrace
- 138 Upper Neck Rd
- 152 Cedar Rd
- 469 Olivet Rd
- 17 Lake Centerton Dr
- 1123 Almond Rd
- 124 Running Deer Trail
- 68 Pindale Dr
- 77 Running Deer Trail
- 488 Centerton Rd
- 466 Centerton Rd
- 520 S Main St
- 416 Broad St
- 11 Harvest Dr
- 316 Broad St
- 308 Broad St
- 95 Park Ave
- 217 S Main St
