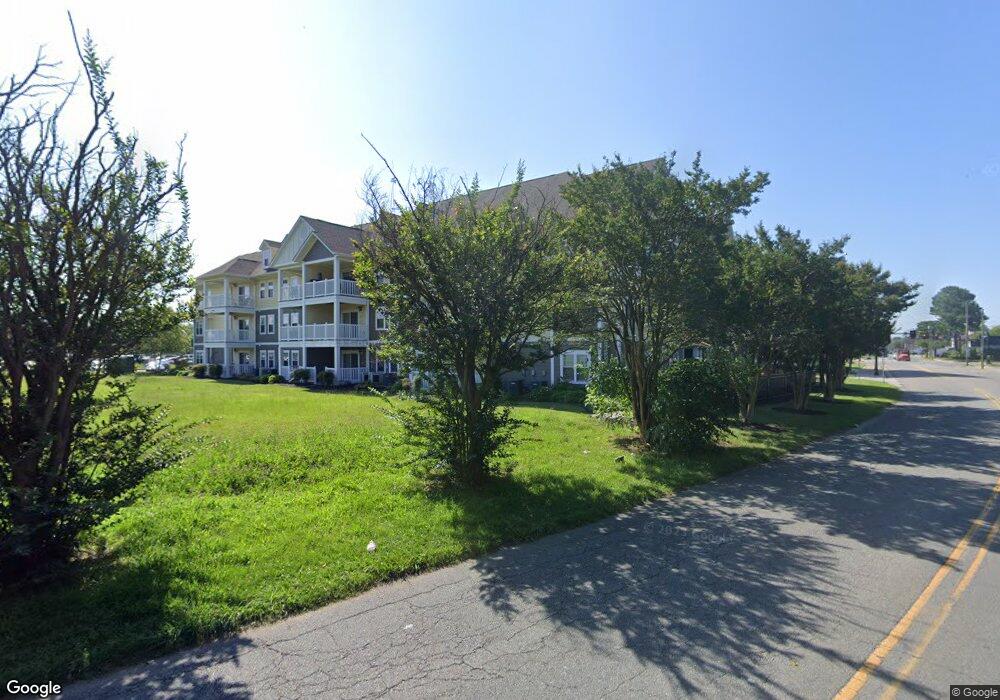1016 Thoroughgood Way Unit 203 Chesapeake, VA 23324
South Norfolk NeighborhoodEstimated Value: $241,000 - $247,000
2
Beds
2
Baths
1,285
Sq Ft
$191/Sq Ft
Est. Value
About This Home
This home is located at 1016 Thoroughgood Way Unit 203, Chesapeake, VA 23324 and is currently estimated at $244,859, approximately $190 per square foot. 1016 Thoroughgood Way Unit 203 is a home located in Chesapeake City with nearby schools including Rena B. Wright Primary School, Truitt Intermediate School, and Oscar Smith Middle School.
Ownership History
Date
Name
Owned For
Owner Type
Purchase Details
Closed on
Sep 4, 2024
Sold by
Coleman Kyrro
Bought by
Coleman Kyrro and Scott Dezmonet
Current Estimated Value
Home Financials for this Owner
Home Financials are based on the most recent Mortgage that was taken out on this home.
Original Mortgage
$244,138
Outstanding Balance
$241,551
Interest Rate
6.78%
Mortgage Type
VA
Estimated Equity
$3,308
Purchase Details
Closed on
Sep 3, 2024
Sold by
Thompson Angela
Bought by
Coleman Kyrro
Home Financials for this Owner
Home Financials are based on the most recent Mortgage that was taken out on this home.
Original Mortgage
$244,138
Outstanding Balance
$241,551
Interest Rate
6.78%
Mortgage Type
VA
Estimated Equity
$3,308
Purchase Details
Closed on
Apr 28, 2021
Sold by
Young Dorothy P
Bought by
Thompson Angela
Home Financials for this Owner
Home Financials are based on the most recent Mortgage that was taken out on this home.
Original Mortgage
$139,200
Interest Rate
3%
Mortgage Type
New Conventional
Purchase Details
Closed on
Feb 14, 2018
Sold by
Young Dorothy P and Griffin Namona
Bought by
Young Dorothy P
Purchase Details
Closed on
Jan 26, 2018
Sold by
Young Dorothy P
Bought by
Young Dorothy P and Griffin Namona
Purchase Details
Closed on
Mar 24, 2016
Sold by
Gateway At Sono Development Llc A Virgin
Bought by
Young Dorothy P
Home Financials for this Owner
Home Financials are based on the most recent Mortgage that was taken out on this home.
Original Mortgage
$160,050
Interest Rate
3.65%
Mortgage Type
New Conventional
Create a Home Valuation Report for This Property
The Home Valuation Report is an in-depth analysis detailing your home's value as well as a comparison with similar homes in the area
Home Values in the Area
Average Home Value in this Area
Purchase History
| Date | Buyer | Sale Price | Title Company |
|---|---|---|---|
| Coleman Kyrro | -- | Fidelity National Title | |
| Coleman Kyrro | $239,000 | Fidelity National Title | |
| Coleman Kyrro | $239,000 | Fidelity National Title | |
| Thompson Angela | $174,000 | Attorney | |
| Young Dorothy P | -- | None Available | |
| Young Dorothy P | -- | None Available | |
| Young Dorothy P | $165,000 | Independent Title |
Source: Public Records
Mortgage History
| Date | Status | Borrower | Loan Amount |
|---|---|---|---|
| Open | Coleman Kyrro | $244,138 | |
| Closed | Coleman Kyrro | $244,138 | |
| Previous Owner | Thompson Angela | $139,200 | |
| Previous Owner | Young Dorothy P | $160,050 |
Source: Public Records
Tax History Compared to Growth
Tax History
| Year | Tax Paid | Tax Assessment Tax Assessment Total Assessment is a certain percentage of the fair market value that is determined by local assessors to be the total taxable value of land and additions on the property. | Land | Improvement |
|---|---|---|---|---|
| 2025 | $2,253 | $232,800 | $55,000 | $177,800 |
| 2024 | $2,253 | $223,100 | $55,000 | $168,100 |
| 2023 | $2,025 | $200,500 | $45,000 | $155,500 |
| 2022 | $1,741 | $172,400 | $35,000 | $137,400 |
| 2021 | $1,701 | $162,000 | $35,000 | $127,000 |
| 2020 | $1,676 | $159,800 | $35,000 | $124,800 |
| 2019 | $1,676 | $159,600 | $35,000 | $124,600 |
| 2018 | $1,676 | $159,600 | $35,000 | $124,600 |
| 2017 | $1,433 | $155,200 | $30,000 | $125,200 |
| 2016 | $1,630 | $155,200 | $30,000 | $125,200 |
Source: Public Records
Map
Nearby Homes
- 1016 Thoroughgood Way Unit 101
- 1016 Thoroughgood Way Unit 307
- 1016 Thoroughgood Way Unit 104
- 1016 Thoroughgood Way Unit 100
- 1016 Thoroughgood Way Unit 201
- 801 Poindexter St Unit 314
- 1119 Decatur St
- 1120 Porter St
- 1001 Decatur St
- 1116 Rodgers St
- 1122 Rodgers St
- 1232 Stewart St
- 1300 Bainbridge Blvd
- 802 Decatur St
- 1319 Decatur St
- 714 B St
- 1314 18th St
- 1005 Chesapeake Ave
- 1027 Chesapeake Ave
- 601 B St
- 1016 Thoroughgood Way Unit 106
- 1016 Thoroughgood Way Unit 300
- 1016 Thoroughgood Way Unit 107
- 1016 Thoroughgood Way Unit 306
- 1016 Thoroughgood Way Unit 207
- 1016 Thoroughgood Way Unit 105
- 1016 Thoroughgood Way Unit 102
- 1016 Thoroughgood Way Unit 202
- 1016 Thoroughgood Way Unit 304
- 1016 Thoroughgood Way Unit 303
- 1016 Thoroughgood Way Unit 206
- 1016 Thoroughgood Way Unit 301
- 1016 Thoroughgood Way Unit 305
- 1016 Thoroughgood Way Unit 302
- 1016 Thoroughgood Way Unit 205
- 1016 Thoroughgood Way Unit 200
- 1016 Thoroughgood Way Unit 103
- 1016 Thoroughgood Way Unit 204
- 1016 Thoroughgood Way
- 801 Poindexter St Unit 311
