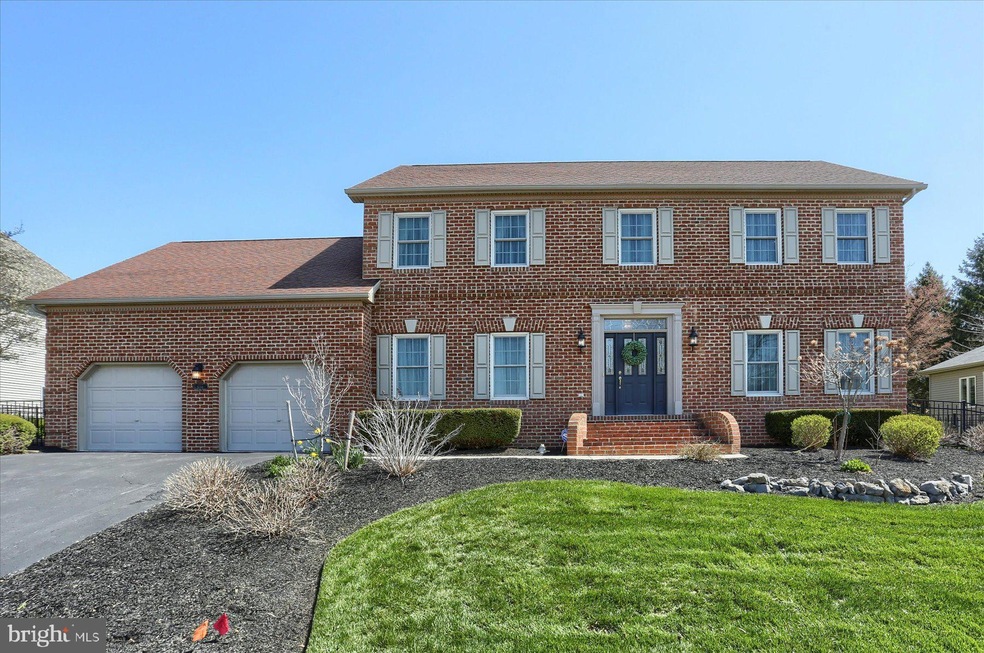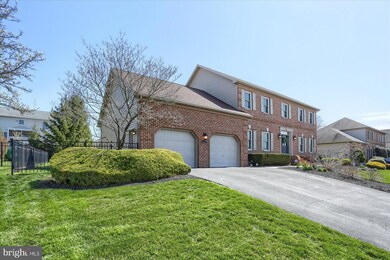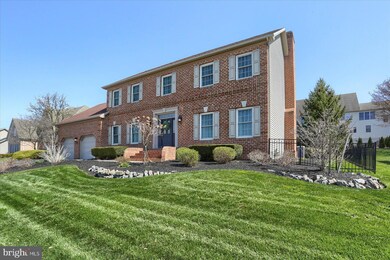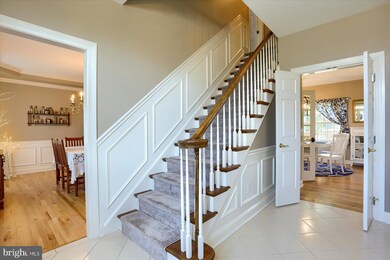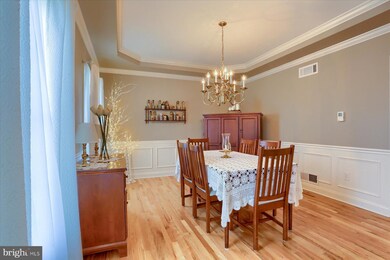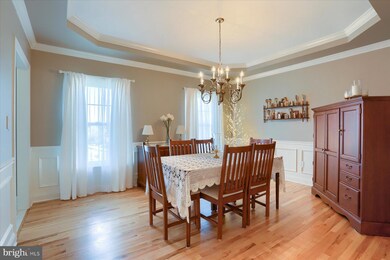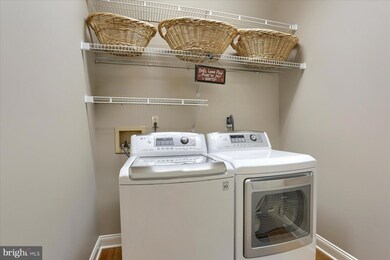
1016 Tiverton Rd Mechanicsburg, PA 17050
Hampden NeighborhoodEstimated Value: $596,000 - $617,000
Highlights
- Eat-In Gourmet Kitchen
- Colonial Architecture
- Wood Flooring
- Shaull Elementary School Rated A
- Traditional Floor Plan
- Great Room
About This Home
As of June 2023Pristine Highlands of Hampden colonial with extensive updates and deep quality throughout. New custom kitchen with random height cabinets, hideaway steps stools that are concealed inside cabinetry, quartz counters, large center island with two stainless steel convection ovens and gorgeous built-in state of the art dacor kitchen appliances. First floor laundry, family room room with brick masonry fireplace with gas insert and flanked by two custom built-in cabinets with shelves, formal dining room with beautiful trayed ceiling, crown molding and shadow boxes throughout dining room foyer and stairway to second floor, foyer and living room that is currently used as an office. Stunning hardwood floors that have been professionally refinished, 9’ ceilings throughout main level, wide molding and trims, and new Andersen Renewal high performance replacement windows throughout the entire home. Second floor with master bedroom suite, walk-in closet and prize master bath featuring a walk-in tile shower, double bowl vanity, granite counters, custom soft close cabinets and soaking tub. Two hall linen closet, three additional bedrooms and family bath with tub/shower. Finished basement with spacious 26 x 24 great room and 14 x 12 art room/study with built-in shelving with back lighting. Rear paver patio, fenced yard, architectural shingled roof, basement storage room, water softener and 9' basement poured concrete foundation walls. This is a well-loved home on a beautiful street with a super convenient location that tops all! Including finished basement, this home offers more than 3,376 square feet of finished living area. Priced attractively for a quick sale!
Last Agent to Sell the Property
RE/MAX Realty Select License #AB051801L Listed on: 04/13/2023

Home Details
Home Type
- Single Family
Est. Annual Taxes
- $4,789
Year Built
- Built in 1994 | Remodeled in 2019
Lot Details
- 0.25 Acre Lot
- Lot Dimensions are 100 x 110
- South Facing Home
- Aluminum or Metal Fence
- Level Lot
- Property is in excellent condition
Parking
- 2 Car Attached Garage
- Garage Door Opener
- Driveway
Home Design
- Colonial Architecture
- Traditional Architecture
- Brick Exterior Construction
- Poured Concrete
- Architectural Shingle Roof
- Vinyl Siding
- Concrete Perimeter Foundation
- Stick Built Home
- Chimney Cap
Interior Spaces
- Property has 2 Levels
- Traditional Floor Plan
- Built-In Features
- Crown Molding
- Ceiling height of 9 feet or more
- Ceiling Fan
- Fireplace Mantel
- Brick Fireplace
- Gas Fireplace
- ENERGY STAR Qualified Windows with Low Emissivity
- Replacement Windows
- Double Hung Windows
- Window Screens
- Insulated Doors
- Entrance Foyer
- Great Room
- Family Room
- Living Room
- Formal Dining Room
- Den
- Library
- Game Room
- Storage Room
- Fire and Smoke Detector
Kitchen
- Eat-In Gourmet Kitchen
- Breakfast Area or Nook
- Built-In Self-Cleaning Double Oven
- Electric Oven or Range
- Cooktop with Range Hood
- Microwave
- ENERGY STAR Qualified Freezer
- ENERGY STAR Qualified Refrigerator
- Dishwasher
- Kitchen Island
- Upgraded Countertops
- Disposal
Flooring
- Wood
- Carpet
- Ceramic Tile
Bedrooms and Bathrooms
- 4 Bedrooms
- En-Suite Primary Bedroom
- En-Suite Bathroom
- Walk-In Closet
- Bathtub with Shower
- Walk-in Shower
Laundry
- Laundry Room
- Laundry on main level
Finished Basement
- Basement Fills Entire Space Under The House
- Interior Basement Entry
Schools
- Hampden Elementary School
- Mountain View Middle School
- Cumberland Valley High School
Utilities
- Forced Air Heating and Cooling System
- 200+ Amp Service
- Water Treatment System
- Natural Gas Water Heater
- Water Conditioner is Owned
- Municipal Trash
Additional Features
- Patio
- Suburban Location
Community Details
- No Home Owners Association
- Highlands Of Hampden Subdivision
Listing and Financial Details
- Home warranty included in the sale of the property
- Tax Lot 446
- Assessor Parcel Number 10-16-1056-229
Ownership History
Purchase Details
Home Financials for this Owner
Home Financials are based on the most recent Mortgage that was taken out on this home.Purchase Details
Home Financials for this Owner
Home Financials are based on the most recent Mortgage that was taken out on this home.Purchase Details
Home Financials for this Owner
Home Financials are based on the most recent Mortgage that was taken out on this home.Similar Homes in Mechanicsburg, PA
Home Values in the Area
Average Home Value in this Area
Purchase History
| Date | Buyer | Sale Price | Title Company |
|---|---|---|---|
| Lampert Jonathan B | $585,000 | None Listed On Document | |
| Mccormac Kathy P | $330,000 | -- | |
| Cruce Jeffrey D | $269,000 | -- |
Mortgage History
| Date | Status | Borrower | Loan Amount |
|---|---|---|---|
| Open | Lampert Jonathan B | $468,000 | |
| Previous Owner | Mccormac Kathy P | $110,000 | |
| Previous Owner | Cruce Jeffrey D | $215,200 |
Property History
| Date | Event | Price | Change | Sq Ft Price |
|---|---|---|---|---|
| 06/15/2023 06/15/23 | Sold | $585,000 | +2.6% | $164 / Sq Ft |
| 04/16/2023 04/16/23 | Pending | -- | -- | -- |
| 04/13/2023 04/13/23 | For Sale | $569,900 | -- | $160 / Sq Ft |
Tax History Compared to Growth
Tax History
| Year | Tax Paid | Tax Assessment Tax Assessment Total Assessment is a certain percentage of the fair market value that is determined by local assessors to be the total taxable value of land and additions on the property. | Land | Improvement |
|---|---|---|---|---|
| 2025 | $5,400 | $360,800 | $80,100 | $280,700 |
| 2024 | $5,117 | $360,800 | $80,100 | $280,700 |
| 2023 | $4,789 | $357,200 | $80,100 | $277,100 |
| 2022 | $4,661 | $357,200 | $80,100 | $277,100 |
| 2021 | $4,552 | $357,200 | $80,100 | $277,100 |
| 2020 | $4,460 | $357,200 | $80,100 | $277,100 |
| 2019 | $4,380 | $357,200 | $80,100 | $277,100 |
| 2018 | $4,298 | $357,200 | $80,100 | $277,100 |
| 2017 | $4,215 | $357,200 | $80,100 | $277,100 |
| 2016 | -- | $357,200 | $80,100 | $277,100 |
| 2015 | -- | $357,200 | $80,100 | $277,100 |
| 2014 | -- | $357,200 | $80,100 | $277,100 |
Agents Affiliated with this Home
-
Tim Clouser

Seller's Agent in 2023
Tim Clouser
RE/MAX
(717) 441-2800
4 in this area
329 Total Sales
-
Josh Clouser

Buyer's Agent in 2023
Josh Clouser
RE/MAX
(717) 441-2798
2 in this area
107 Total Sales
Map
Source: Bright MLS
MLS Number: PACB2019556
APN: 10-16-1056-229
- 1101 Tiverton Rd
- 1021 Kent Dr
- 3702 Leyland Dr
- 3488 Sullivan St
- 683 Magaro Rd
- 691 Magaro Rd
- 3918 Emil Ridge Dr
- 4005 Sullivan St
- 1098 Country Club Rd
- 17 Tuscany Ct
- 3932 Trayer Ln
- 3503 Stockwood St
- 854 Acri Rd
- 100 Lee Ann Ct
- 515 Lamp Post Ln
- 1510 Timber Chase Dr
- 1286 Timber View Dr
- 1462 Timber Brook Dr
- 926 Wertzville Rd
- 1451 Olde Oak Ct
- 1016 Tiverton Rd
- 1018 Tiverton Rd
- 1014 Tiverton Rd
- 1019 Saffron Dr
- 1017 Saffron Dr
- 3800 Bentley Rd
- 3801 Bentley Rd
- 1020 Tiverton Rd
- 1012 Tiverton Rd
- 1021 Saffron Dr
- 1015 Saffron Dr
- 1021 Tiverton Rd
- 1015 Tiverton Rd
- 1016 Saffron Dr
- 1014 Saffron Dr
- 1022 Tiverton Rd
- 1018 Saffron Dr
- 1020 N Waterford Way
- 1014 S Waterford Way
- 1023 Tiverton Rd
