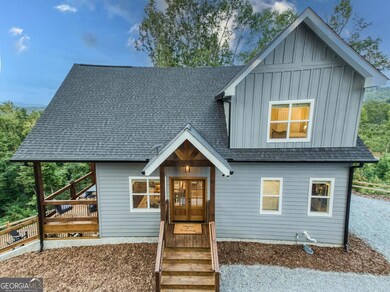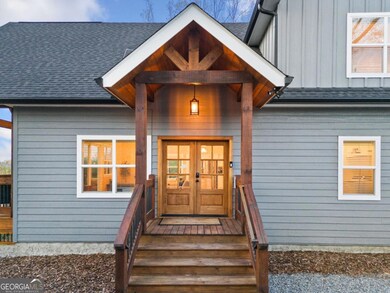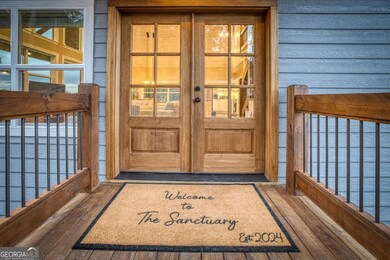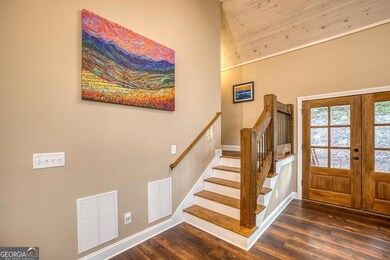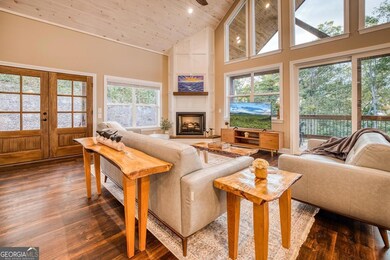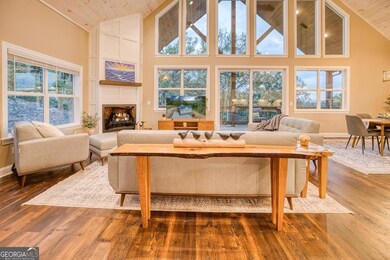1016 Twisted Oak Rd Unit 115 Talking Rock, GA 30175
Estimated payment $4,839/month
Highlights
- Spa
- Craftsman Architecture
- Deck
- Gated Community
- Mountain View
- Main Floor Primary Bedroom
About This Home
Welcome to your mountain sanctuary in The Vineyards at Yukon! This custom designed, beautifully maintained 3-bedroom, 3-bathroom home is showroom ready and thoughtfully crafted for comfort, style, and unforgettable views. From the moment you enter, you'll be captivated by the soaring ceilings and walls of windows that flood the home with natural light and showcase the stunning mountain views in every direction. At the heart of the home is a true chefs gourmet kitchen-complete with high-end appliances, an oversized island with white oak cabinets, abundant cabinetry, and elegant finishes that make cooking (and hosting) a dream. The open-concept layout flows seamlessly into the living and dining areas, creating the perfect atmosphere for entertaining or quiet nights in. Step outside to enjoy multiple outdoor living spaces, including a bubbling Jacuzzi overlooking the mountains, a cozy fire pit for cool evenings under the stars, and a fenced-in area that's perfect for your furry family members to roam safely. Tastefully decorated and meticulously cared for, this home checks all the boxes for a full-time residence, luxurious weekend retreat, or income-producing short-term rental. Located in the sought-after gated community of The Vineyards at Yukon-this is mountain living at its finest!
Listing Agent
RE/MAX Town & Country Brokerage Phone: 7065157653 License #405251 Listed on: 04/18/2025

Home Details
Home Type
- Single Family
Est. Annual Taxes
- $703
Year Built
- Built in 2024
Lot Details
- 1.55 Acre Lot
- Fenced
- Level Lot
HOA Fees
- $54 Monthly HOA Fees
Parking
- Side or Rear Entrance to Parking
Property Views
- Mountain
- Seasonal
Home Design
- Craftsman Architecture
- Composition Roof
- Concrete Siding
Interior Spaces
- 2,900 Sq Ft Home
- 3-Story Property
- Ceiling Fan
- Gas Log Fireplace
- Great Room
- Vinyl Flooring
- Unfinished Basement
- Basement Fills Entire Space Under The House
Kitchen
- Microwave
- Dishwasher
Bedrooms and Bathrooms
- 3 Bedrooms | 1 Primary Bedroom on Main
- Soaking Tub
Laundry
- Laundry in Mud Room
- Laundry Room
- Dryer
- Washer
Outdoor Features
- Spa
- Deck
Utilities
- Central Heating and Cooling System
- Private Water Source
- Tankless Water Heater
- Septic Tank
- High Speed Internet
- Cable TV Available
Listing and Financial Details
- Tax Lot 256++
Community Details
Overview
- Association fees include private roads
- The Vineyard At Yukon Subdivision
Security
- Gated Community
Map
Home Values in the Area
Average Home Value in this Area
Property History
| Date | Event | Price | Change | Sq Ft Price |
|---|---|---|---|---|
| 06/12/2025 06/12/25 | Price Changed | $895,000 | -7.3% | $309 / Sq Ft |
| 04/18/2025 04/18/25 | For Sale | $965,000 | -- | $333 / Sq Ft |
Source: Georgia MLS
MLS Number: 10505038
- Lt112 Twisted Oak Rd
- Lot 112 Twisted Oak Rd
- 0 Twisted Oak Rd Unit 416838
- 0 Twisted Oak Rd
- 0 Twisted Oak Rd Unit 10551942
- Lot 105 Twisted Oak Rd
- 134 Twisted Oak Rd
- 135 Twisted Oak Rd
- Lot 293 Twisted Oak Rd
- LT 128 Twisted Oak Rd
- Lot 128 Twisted Oak Rd
- 1016 Twisted Oak Rd
- 235 Oak Park Dr
- LOT 223 Oak Park Dr
- 128+20 Oak Park Dr
- LT 196 Oak Park Dr
- LT 207 Oak Park Dr
- Lot 280 Highgrove Dr
- Lot 237 Highgrove Dr
- 0 Oak Park Dr
- 1528 Twisted Oak Rd Unit ID1263819P
- 981 Old Talking Rock Hwy
- 937 Scenic Ln
- 39 Hood Park Dr
- 193 Mount Pisgah Dr
- 120 Rocky Stream Ct
- 6073 Mount Pisgah Rd
- 328 Mountain Blvd S Unit 5
- 345 Jonah Ln
- 1119 Villa Dr
- 626 Rainbow Mountain Dr
- 15 N Rim Dr
- 21 Flint Dr
- 122 N Riverview Ln
- 634 S Main St
- 637 Riverside Dr
- 363 Palisade Dr
- 862 Walnut Ridge
- 856 Ogden Dr
- 85 27th St

