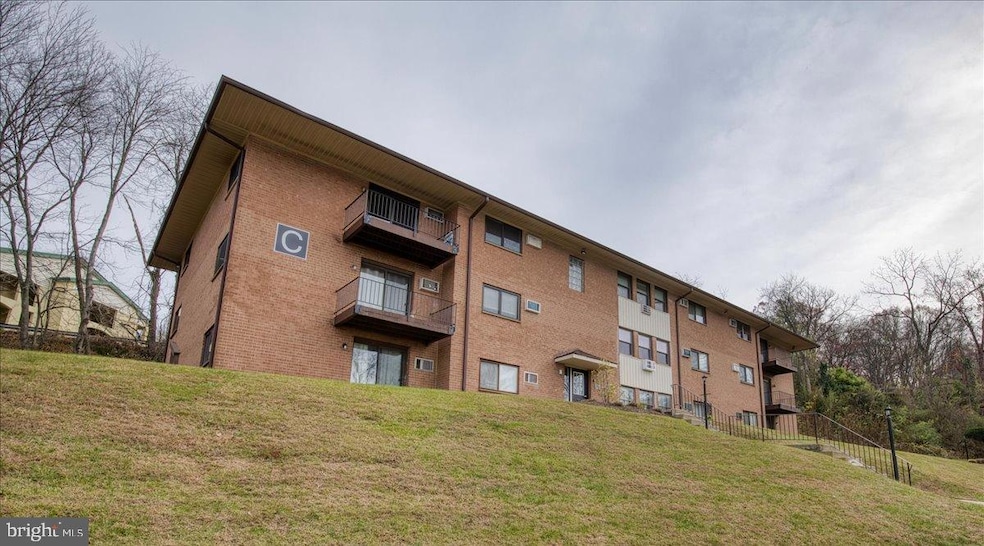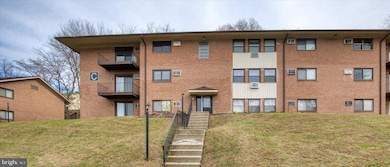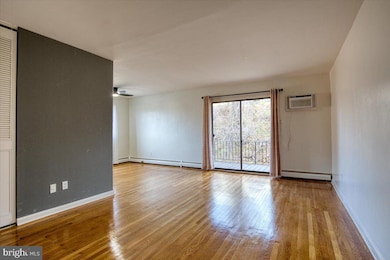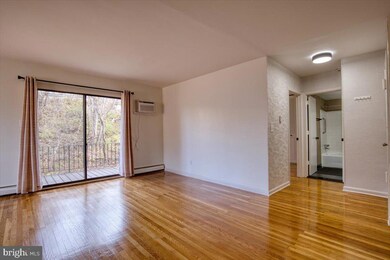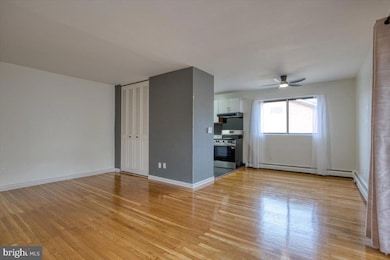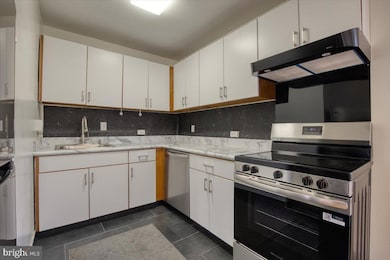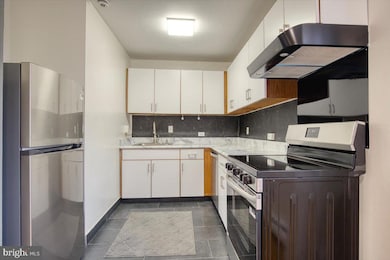Riddle Glen 1016 W Baltimore Pike Unit C5 Floor 1 Media, PA 19063
1
Bed
1
Bath
882
Sq Ft
$364/mo
HOA Fee
Highlights
- Traditional Architecture
- Glenwood Elementary School Rated A
- Central Heating
About This Home
Riddle Glen – 1BR, 882 sq ft end-unit condo just outside Media, across from the Promenade at Granite Run. Corner unit with balcony and wooded views. Refinished hardwood floors, updated kitchen cabinet doors, freshly painted. Laundry and private storage one floor down. Ample parking. Included in your rent is heat, hot water, cold water, sewer, trash, and common-area maintenance
Condo Details
Home Type
- Condominium
Est. Annual Taxes
- $1,520
Year Built
- Built in 1967
HOA Fees
- $364 Monthly HOA Fees
Parking
- Parking Lot
Home Design
- Traditional Architecture
- Entry on the 1st floor
- Brick Exterior Construction
Interior Spaces
- 882 Sq Ft Home
- Property has 3 Levels
Bedrooms and Bathrooms
- 1 Main Level Bedroom
- 1 Full Bathroom
Schools
- Springton Lake Middle School
- Penncrest High School
Utilities
- Cooling System Mounted In Outer Wall Opening
- Central Heating
- Hot Water Baseboard Heater
Listing and Financial Details
- Residential Lease
- Security Deposit $1,500
- 12-Month Lease Term
- Available 11/20/25
- Assessor Parcel Number 27-00-00072-82
Community Details
Overview
- $1,093 Capital Contribution Fee
- Association fees include common area maintenance, heat, lawn maintenance, management, sewer, snow removal, trash, water
- Low-Rise Condominium
- Riddle Glen Condos
- Riddle Glen Subdivision
Pet Policy
- No Pets Allowed
Map
About Riddle Glen
Source: Bright MLS
MLS Number: PADE2104210
APN: 27-00-00072-82
Nearby Homes
- 1016 W Baltimore Pike Unit E15
- 14 E Old Baltimore Pike
- 5 Blackhorse Ln
- 426 Heatherwood Dr
- 216 Northbrook Dr
- 69 E Old Baltimore Pike
- 532 Williamson Cir
- 588 S Heilbron Dr
- 584 S Heilbron Dr
- 18 Springhouse Ln
- 32 Skylar Cir
- 23 Rampart W
- 193 Middletown Rd
- 68 N Pennell Rd
- 50 Potter Ct
- 657 N Heilbron Dr
- 237 Harvey Ln
- 34 Wyncroft Dr
- 206 Chestnut Ave
- 208 S Pennell Rd
- 1016 W Baltimore Pike Unit E28
- 1016 W Baltimore Pike Unit D15
- 1016 W Baltimore Pike Unit 11
- 1016 W Baltimore Pike Unit E10
- 1016 W Baltimore Pike Unit E24
- 50 S New Middletown Rd
- 1133 W Baltimore Pike
- 15 Van Leer Ave
- 81 Talbot Ct
- 54 War Trophy Ln
- 275 Glen Riddle Rd
- 274 Glen Riddle Rd
- 286 Oak Ave
- 340 Media Station Rd
- 444 W Baltimore Ave
- 506 S Orange St Unit 3RD LEVEL
- 25 Abel Place
- 20 Veterans Square Unit B1
- 19 W Lincoln St Unit B
- 1 S Olive St Unit L1
