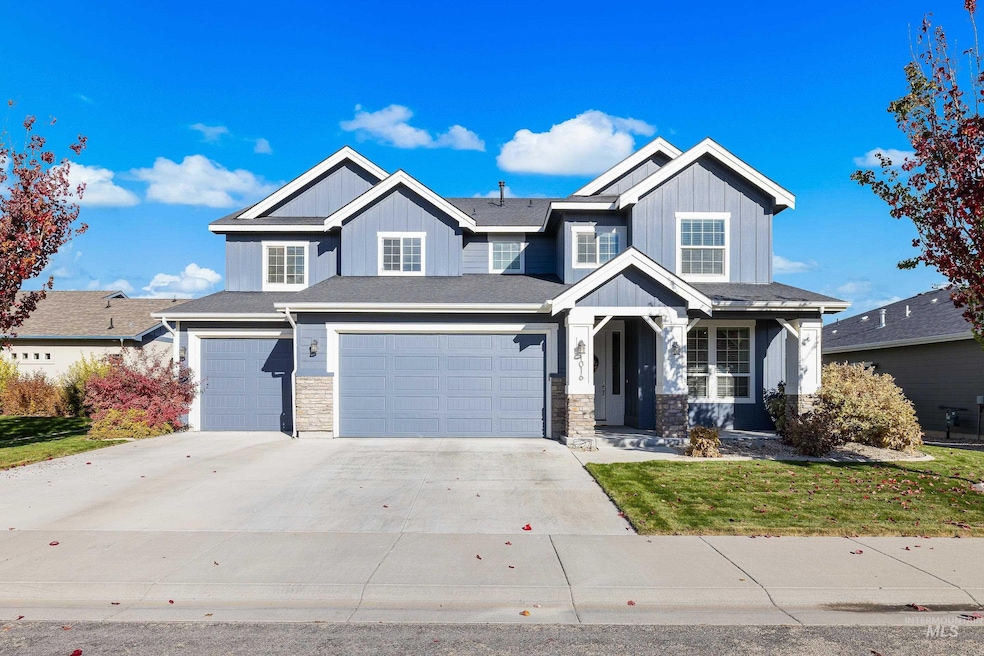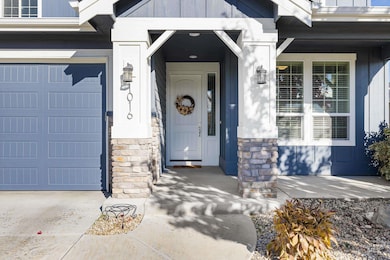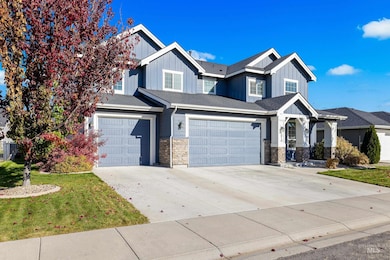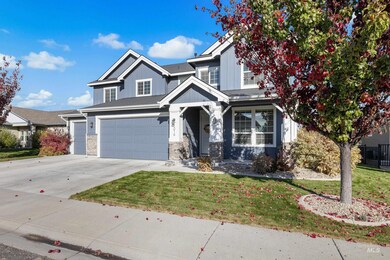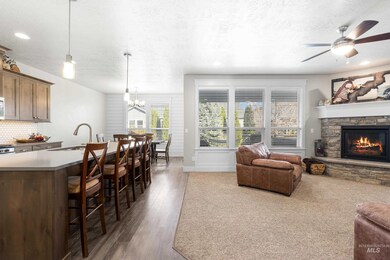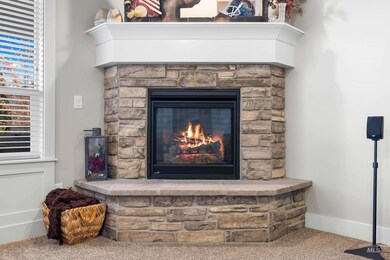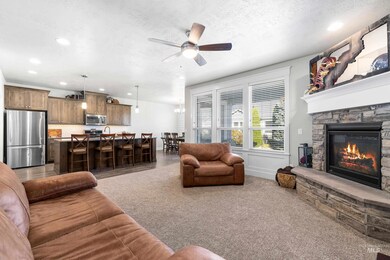Estimated payment $3,771/month
Highlights
- Spa
- Quartz Countertops
- Covered Patio or Porch
- Recreation Room
- Den
- 5 Car Attached Garage
About This Home
Gorgeous Custom Home with a Rare 5-Car Garage! Welcome to this stunning custom-built home in the highly sought-after Mineral Springs subdivision, offering 4 bedrooms, 2.5 baths, and over 2,700 sq ft of beautifully designed living space. The spacious open floor plan is perfect for entertaining, featuring a chef’s kitchen with a large island, quartz countertops, an oversized pantry with built-in outlets, & plenty of storage. The dining area boasts custom shiplap detailing and large windows that fill the home with natural light, flowing seamlessly into the inviting living room centered around a cozy stone fireplace. A dedicated home office just off the entry makes working from home effortless. Enjoy year-round comfort with dual-zone HVAC. Retreat to the primary suite, featuring a spa-inspired bathroom with a walk-in shower, dual vanities, and a generous walk-in closet. The expansive bonus room is ideal for a movie or game room and comes complete with a projector & screen. Car enthusiasts & hobbyists will love the massive 5-car garage, offering extra-deep bays for vehicles, tools, & toys—spaces like this are truly rare! Outside, relax on the large covered patio overlooking a spacious backyard enclosed by wrought-iron fencing, complete with a 6-person hot tub (hot tub, projector, & screen included). This home truly has it all—style, comfort, and unmatched garage space!
Listing Agent
Good News Realty Group LLC Brokerage Phone: 208-800-9073 Listed on: 11/05/2025
Home Details
Home Type
- Single Family
Est. Annual Taxes
- $2,217
Year Built
- Built in 2017
Lot Details
- 8,276 Sq Ft Lot
- Property is Fully Fenced
- Aluminum or Metal Fence
- Sprinkler System
- Garden
HOA Fees
- $22 Monthly HOA Fees
Parking
- 5 Car Attached Garage
- Driveway
- Open Parking
Home Design
- Frame Construction
- Composition Roof
- HardiePlank Type
- Stone
Interior Spaces
- 2,790 Sq Ft Home
- 2-Story Property
- Plumbed for Central Vacuum
- Gas Fireplace
- Den
- Recreation Room
- Crawl Space
Kitchen
- Breakfast Bar
- Gas Oven
- Microwave
- Dishwasher
- Kitchen Island
- Quartz Countertops
- Disposal
Flooring
- Carpet
- Tile
Bedrooms and Bathrooms
- 4 Bedrooms
- En-Suite Primary Bedroom
- Walk-In Closet
- 3 Bathrooms
- Double Vanity
- Walk-in Shower
Outdoor Features
- Spa
- Covered Patio or Porch
Schools
- Crimson Point Elementary School
- Kuna Middle School
- Kuna High School
Utilities
- Forced Air Heating and Cooling System
- Heating System Uses Natural Gas
- Gas Water Heater
- Water Softener is Owned
- High Speed Internet
- Cable TV Available
Community Details
- Built by Biltmore
Listing and Financial Details
- Assessor Parcel Number R5741280950
Map
Home Values in the Area
Average Home Value in this Area
Tax History
| Year | Tax Paid | Tax Assessment Tax Assessment Total Assessment is a certain percentage of the fair market value that is determined by local assessors to be the total taxable value of land and additions on the property. | Land | Improvement |
|---|---|---|---|---|
| 2025 | $2,217 | $627,600 | -- | -- |
| 2024 | $2,582 | $581,200 | -- | -- |
| 2023 | $2,582 | $540,000 | $0 | $0 |
| 2022 | $3,413 | $678,300 | $0 | $0 |
| 2021 | $3,089 | $490,000 | $0 | $0 |
| 2020 | $3,303 | $403,800 | $0 | $0 |
| 2019 | $3,483 | $380,000 | $0 | $0 |
| 2018 | $3,522 | $360,900 | $0 | $0 |
| 2017 | $105 | $7,500 | $0 | $0 |
| 2016 | $92 | $6,400 | $0 | $0 |
| 2015 | $35 | $5,100 | $0 | $0 |
| 2012 | -- | $3,000 | $0 | $0 |
Property History
| Date | Event | Price | List to Sale | Price per Sq Ft | Prior Sale |
|---|---|---|---|---|---|
| 11/05/2025 11/05/25 | For Sale | $675,000 | +53.4% | $242 / Sq Ft | |
| 07/17/2020 07/17/20 | Sold | -- | -- | -- | View Prior Sale |
| 06/05/2020 06/05/20 | Pending | -- | -- | -- | |
| 05/18/2020 05/18/20 | For Sale | $439,900 | +29.9% | $158 / Sq Ft | |
| 01/18/2018 01/18/18 | Sold | -- | -- | -- | View Prior Sale |
| 12/18/2017 12/18/17 | Pending | -- | -- | -- | |
| 10/18/2017 10/18/17 | For Sale | $338,752 | -- | $125 / Sq Ft |
Purchase History
| Date | Type | Sale Price | Title Company |
|---|---|---|---|
| Warranty Deed | -- | Pioneer Title Co Of Ada Cnty | |
| Warranty Deed | -- | Title One Title | |
| Warranty Deed | -- | Title One Boise | |
| Warranty Deed | -- | Pioneer Title Company |
Mortgage History
| Date | Status | Loan Amount | Loan Type |
|---|---|---|---|
| Open | $340,000 | New Conventional | |
| Previous Owner | $213,752 | New Conventional | |
| Previous Owner | $213,752 | New Conventional |
Source: Intermountain MLS
MLS Number: 98966701
APN: R5741280950
- 2263 N Kenneth Ave
- 1866 N Buckler Way
- 1211 W Tanzanite Dr
- 684 W Striped Owl St
- 685 W Striped Owl St
- 612 W Striped Owl St
- 683 W Snowy Owl St
- 702 W Striped Owl St
- 661 W Snowy Owl St
- 727 W Snowy Owl St
- 629 W Snowy Owl St
- 634 W Striped Owl St
- 1726 N Calaveras Place
- 660 W Striped Owl St
- 668 W Snowy Owl St
- 611 W Snowy Owl St
- 648 W Snowy Owl St
- 2360 N Grey Hawk Ave
- 2543 N Greenville Ave
- 585 N Katie Way
- 2612 N Kristy Ave
- 2624 N Kristy Ave
- 706 S Retort Ave
- 724 S Retort Ave
- 749 S Rocker Ave
- 3091 W Fuji Ct
- 1281 E Old Mesquite St
- 1335 E Old Mesquite St
- 1369 E Old Mesquite St
- 1372 E Ludlow Dr
- 6707 S Nordean Ave
- 1261 W Bass River Dr
- 6269 S Aspiration Ave
- 3648 S Natural Way
- 231 E Sicily Dr
- 3465 S Bartlett Ave
- 121 E Victory Rd
