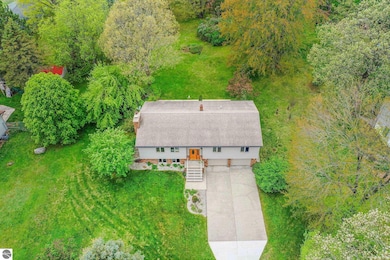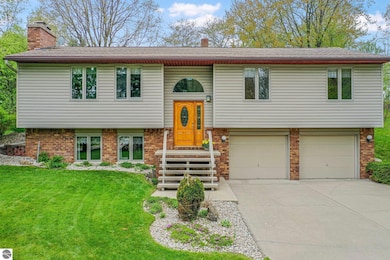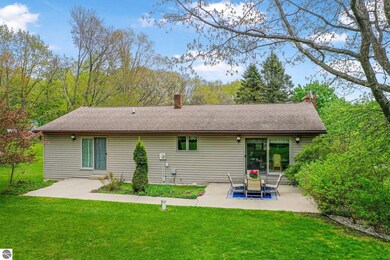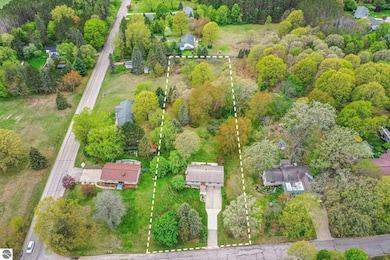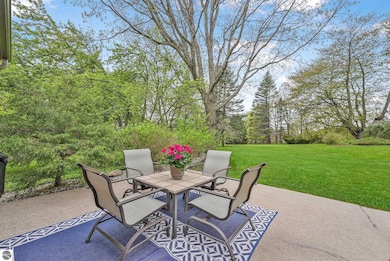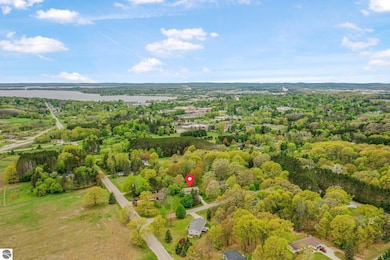
1016 Warbler Ln Cadillac, MI 49601
Estimated payment $2,239/month
Highlights
- Wooded Lot
- Den
- 2 Car Attached Garage
- Main Floor Primary Bedroom
- Formal Dining Room
- Forced Air Heating and Cooling System
About This Home
Beautifully maintained 3-bedroom, 3-bath home with attached 2-car garage on 1.42 acres in a highly desirable location! Lovingly cared for by the same owners for almost 40 years, pride of ownership is evident throughout. This immaculate, move-in-ready home is filled with natural light thanks to large windows in every room. The main level features 3 bedrooms and 2 full baths, including a private en-suite in the primary bedroom, as well as an open-concept kitchen, dining, and living area centered around a stunning wood-burning fireplace. You’ll find plenty of storage and closet space throughout the home, including a pantry in the kitchen—perfect for keeping everything organized and within reach. The finished lower level offers a spacious family room with a cozy woodstove, a dedicated office/den (or non-conforming 4th bedroom), and a generous laundry area. Outside, you’ll enjoy beautifully manicured landscaping and a lush green lawn. Located just minutes from schools, the hospital, shopping, and all the conveniences of town—yet offering the peacefulness of a country setting. Be sure to check out the photos—this home is a must-see! Buyer/Buyer's agent to verify all information.
Home Details
Home Type
- Single Family
Est. Annual Taxes
- $3,310
Year Built
- Built in 1978
Lot Details
- 1.42 Acre Lot
- Lot Dimensions are 127x492
- Landscaped
- Level Lot
- Cleared Lot
- Wooded Lot
- The community has rules related to zoning restrictions
Parking
- 2 Car Attached Garage
Home Design
- Brick Exterior Construction
- Frame Construction
- Asphalt Roof
- Wood Siding
Interior Spaces
- 2,022 Sq Ft Home
- Wood Burning Fireplace
- Formal Dining Room
- Den
- Basement Fills Entire Space Under The House
Kitchen
- Oven or Range
- Stove
- Microwave
- Dishwasher
Bedrooms and Bathrooms
- 3 Bedrooms
- Primary Bedroom on Main
Laundry
- Dryer
- Washer
Outdoor Features
- Patio
Utilities
- Forced Air Heating and Cooling System
- Well
- Cable TV Available
Community Details
- Eastern Hills Sub Community
Map
Home Values in the Area
Average Home Value in this Area
Tax History
| Year | Tax Paid | Tax Assessment Tax Assessment Total Assessment is a certain percentage of the fair market value that is determined by local assessors to be the total taxable value of land and additions on the property. | Land | Improvement |
|---|---|---|---|---|
| 2024 | $2,303 | $120,000 | $0 | $0 |
| 2023 | $3,008 | $111,100 | $0 | $0 |
| 2022 | $3,008 | $84,000 | $0 | $0 |
| 2021 | $2,937 | $78,700 | $0 | $0 |
| 2020 | $2,911 | $76,100 | $0 | $0 |
| 2019 | $2,866 | $70,200 | $0 | $0 |
| 2018 | -- | $71,700 | $0 | $0 |
| 2017 | -- | $71,100 | $0 | $0 |
| 2016 | -- | $79,400 | $0 | $0 |
| 2015 | -- | $74,900 | $0 | $0 |
| 2013 | -- | $63,200 | $0 | $0 |
Property History
| Date | Event | Price | Change | Sq Ft Price |
|---|---|---|---|---|
| 05/29/2025 05/29/25 | For Sale | $369,900 | -- | $183 / Sq Ft |
Mortgage History
| Date | Status | Loan Amount | Loan Type |
|---|---|---|---|
| Closed | $106,500 | Stand Alone Refi Refinance Of Original Loan |
Similar Homes in Cadillac, MI
Source: Northern Great Lakes REALTORS® MLS
MLS Number: 1934372
APN: 10-061-50-004-00
- 519 Whaley St
- 800 Evart St
- 000 Michigan 55
- 139 Cobb St
- 120 Copier St
- 900 S Mitchell St
- 218 Stimson St
- 506 E Division St
- 220 E Cass St
- 442 E Harris St
- 624 S Lake St
- 6436 Devon Ln
- 320 Marble St
- 218 N Simon St
- 128 E Pine St
- 0 Business Us-131 Unit 1823772
- 7642 S Business Us-131
- 407 Farm Ln
- 7801 S Us-131
- 415 N Shelby St

