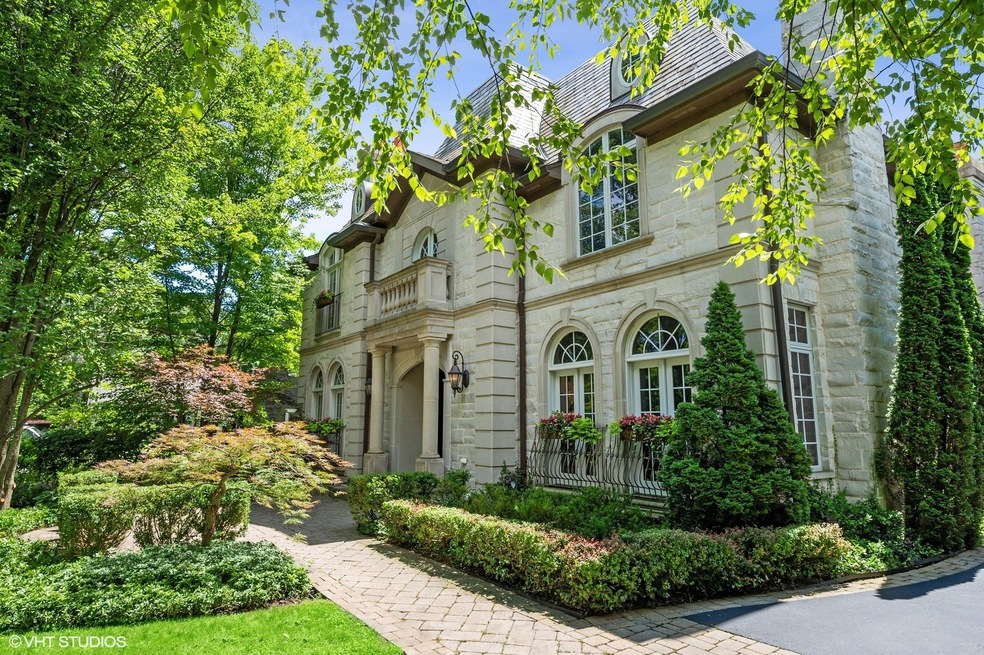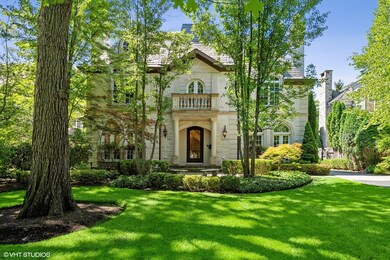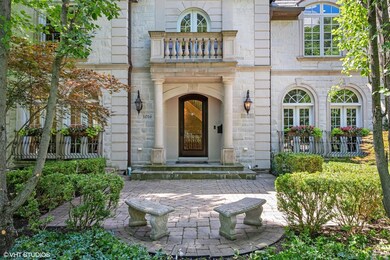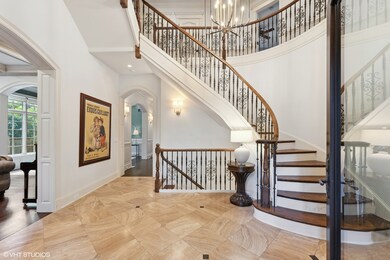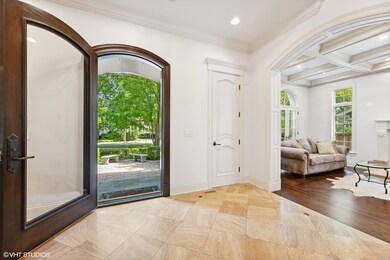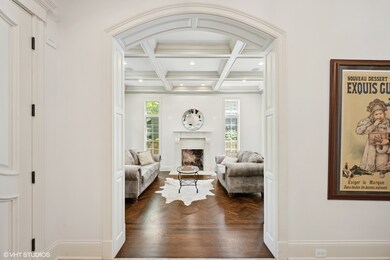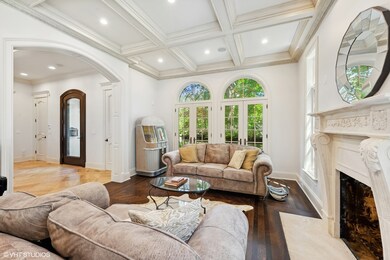
1016 Westmoor Rd Winnetka, IL 60093
Highlights
- Home Theater
- Heated Floors
- Family Room with Fireplace
- Hubbard Woods Elementary School Rated A
- Landscaped Professionally
- Recreation Room
About This Home
As of May 2024Newly refreshed! Exceptional newer solid stone home with a great floor plan and generously scaled rooms on a wide (72 ft.) 1/3 acre lushly landscaped lot, over 6000 sq. ft of living space. A dramatic two story foyer with a beautiful bridal staircase welcomes you. A grand living room with beautiful decorative fireplace and a well appointed dining room adjoining a fabulous butlers pantry make entertaining a joy. The newly refreshed gourmet kitchen has gleaming new quartz countertops, new backsplash, and a gorgeous new stainless steel sink. The hub of the home has it all; featuring high end appliances and an island, adjacent to a large family room boasting a stunning stone fireplace with french doors which open to the verdant backyard. The sun filled breakfast room leads to a lovely bluestone patio overlooking a private professionally landscaped yard perfect for summer fun with an incredible outdoor fireplace and built in grill. A handsome paneled private office makes working from home a pleasure. Upstairs the spacious primary is an oasis with a private deck and a luxurious bath with soaking tub. Three additional good sized bedrooms all ensuite on the second floor offer ample space for everyone as well as a bonus room with full bath on the 3rd floor overlooking the treetops is the perfect office, bedroom, artist studio, or teenage hang out. The huge lower level has it all with so many options: a music room or office, additionally there is a media room, huge rec room with bar area, dishwasher, and refrigerator, a wine cellar, an exercise room and 6th bedroom with bath. In the attached heated garage is an electric vehicle charging station and tons of storage. This home checks all the boxes. Walk to Hubbard Woods, train, school, and all the fabulous restaurants and shops.
Home Details
Home Type
- Single Family
Est. Annual Taxes
- $43,642
Year Built
- Built in 2005
Lot Details
- 0.31 Acre Lot
- Lot Dimensions are 72x189
- Dog Run
- Fenced Yard
- Landscaped Professionally
- Paved or Partially Paved Lot
Parking
- 2 Car Attached Garage
- Heated Garage
- Garage Door Opener
- Parking Included in Price
Home Design
- Slate Roof
- Stone Siding
Interior Spaces
- 4,600 Sq Ft Home
- 3-Story Property
- Bar Fridge
- Dry Bar
- Vaulted Ceiling
- Wood Burning Fireplace
- Gas Log Fireplace
- Family Room with Fireplace
- 4 Fireplaces
- Living Room with Fireplace
- Breakfast Room
- Formal Dining Room
- Home Theater
- Library
- Recreation Room
- Bonus Room
- Storage Room
- Home Gym
- Finished Attic
- Storm Screens
Kitchen
- Range<<rangeHoodToken>>
- <<microwave>>
- High End Refrigerator
- Dishwasher
- Wine Refrigerator
- Disposal
Flooring
- Wood
- Heated Floors
- Travertine
Bedrooms and Bathrooms
- 5 Bedrooms
- 6 Potential Bedrooms
- Dual Sinks
- Steam Shower
- Shower Body Spray
Laundry
- Laundry Room
- Laundry on upper level
- Dryer
- Washer
Finished Basement
- Basement Fills Entire Space Under The House
- Fireplace in Basement
- Finished Basement Bathroom
Outdoor Features
- Patio
- Fire Pit
- Outdoor Grill
Schools
- Hubbard Woods Elementary School
- Carleton W Washburne Middle School
- New Trier Twp High School Northfield/Wi
Utilities
- Forced Air Zoned Heating and Cooling System
- Heating System Uses Natural Gas
- Individual Controls for Heating
- 400 Amp
- Lake Michigan Water
Listing and Financial Details
- Homeowner Tax Exemptions
Ownership History
Purchase Details
Home Financials for this Owner
Home Financials are based on the most recent Mortgage that was taken out on this home.Purchase Details
Home Financials for this Owner
Home Financials are based on the most recent Mortgage that was taken out on this home.Purchase Details
Purchase Details
Home Financials for this Owner
Home Financials are based on the most recent Mortgage that was taken out on this home.Purchase Details
Home Financials for this Owner
Home Financials are based on the most recent Mortgage that was taken out on this home.Purchase Details
Home Financials for this Owner
Home Financials are based on the most recent Mortgage that was taken out on this home.Purchase Details
Home Financials for this Owner
Home Financials are based on the most recent Mortgage that was taken out on this home.Similar Homes in the area
Home Values in the Area
Average Home Value in this Area
Purchase History
| Date | Type | Sale Price | Title Company |
|---|---|---|---|
| Warranty Deed | $2,900,000 | None Listed On Document | |
| Deed | $2,507,500 | None Listed On Document | |
| Interfamily Deed Transfer | -- | Ticor Title Insurance Co | |
| Warranty Deed | $2,400,000 | Proper Title Llc | |
| Warranty Deed | $2,690,000 | Multiple | |
| Warranty Deed | $1,062,500 | -- | |
| Deed | $910,000 | -- |
Mortgage History
| Date | Status | Loan Amount | Loan Type |
|---|---|---|---|
| Open | $2,465,000 | New Conventional | |
| Previous Owner | $1,920,000 | Adjustable Rate Mortgage/ARM | |
| Previous Owner | $1,920,000 | Adjustable Rate Mortgage/ARM | |
| Previous Owner | $250,000 | Credit Line Revolving | |
| Previous Owner | $277,000 | Credit Line Revolving | |
| Previous Owner | $1,875,000 | Purchase Money Mortgage | |
| Previous Owner | $796,875 | Unknown | |
| Previous Owner | $175,000 | Credit Line Revolving | |
| Previous Owner | $650,000 | Unknown | |
| Previous Owner | $650,000 | Unknown | |
| Previous Owner | $100,000 | Credit Line Revolving | |
| Previous Owner | $650,000 | Unknown | |
| Previous Owner | $650,000 | No Value Available | |
| Previous Owner | $300,000 | Credit Line Revolving |
Property History
| Date | Event | Price | Change | Sq Ft Price |
|---|---|---|---|---|
| 05/28/2024 05/28/24 | Sold | $2,900,000 | +2.1% | $630 / Sq Ft |
| 04/26/2024 04/26/24 | Pending | -- | -- | -- |
| 04/15/2024 04/15/24 | For Sale | $2,839,000 | 0.0% | $617 / Sq Ft |
| 04/10/2024 04/10/24 | Pending | -- | -- | -- |
| 04/05/2024 04/05/24 | For Sale | $2,839,000 | +13.2% | $617 / Sq Ft |
| 06/15/2023 06/15/23 | Sold | $2,507,500 | -3.5% | $545 / Sq Ft |
| 04/24/2023 04/24/23 | Pending | -- | -- | -- |
| 04/15/2023 04/15/23 | For Sale | $2,599,000 | +8.3% | $565 / Sq Ft |
| 12/01/2014 12/01/14 | Sold | $2,400,000 | -9.4% | $522 / Sq Ft |
| 10/27/2014 10/27/14 | Pending | -- | -- | -- |
| 04/07/2014 04/07/14 | Price Changed | $2,650,000 | -8.6% | $576 / Sq Ft |
| 01/17/2014 01/17/14 | For Sale | $2,899,000 | -- | $630 / Sq Ft |
Tax History Compared to Growth
Tax History
| Year | Tax Paid | Tax Assessment Tax Assessment Total Assessment is a certain percentage of the fair market value that is determined by local assessors to be the total taxable value of land and additions on the property. | Land | Improvement |
|---|---|---|---|---|
| 2024 | $38,257 | $168,335 | $19,051 | $149,284 |
| 2023 | $35,993 | $168,335 | $19,051 | $149,284 |
| 2022 | $35,993 | $168,335 | $19,051 | $149,284 |
| 2021 | $43,642 | $171,491 | $23,133 | $148,358 |
| 2020 | $43,005 | $171,491 | $23,133 | $148,358 |
| 2019 | $43,946 | $188,452 | $23,133 | $165,319 |
| 2018 | $40,072 | $167,066 | $19,051 | $148,015 |
| 2017 | $38,835 | $167,066 | $19,051 | $148,015 |
| 2016 | $36,988 | $167,066 | $19,051 | $148,015 |
| 2015 | $36,240 | $147,294 | $15,649 | $131,645 |
| 2014 | $35,461 | $147,294 | $15,649 | $131,645 |
| 2013 | $40,502 | $176,376 | $15,649 | $160,727 |
Agents Affiliated with this Home
-
Jeannie Kurtzhalts

Seller's Agent in 2024
Jeannie Kurtzhalts
Compass
(847) 845-5114
7 in this area
84 Total Sales
-
Mary Summerville

Buyer's Agent in 2024
Mary Summerville
Coldwell Banker
(847) 507-2644
1 in this area
365 Total Sales
-
Jason Cox

Buyer Co-Listing Agent in 2024
Jason Cox
Coldwell Banker
(773) 344-2340
1 in this area
92 Total Sales
-
Paige Dooley

Seller's Agent in 2023
Paige Dooley
Compass
(847) 609-0963
171 in this area
307 Total Sales
-
Annie flanagan

Seller's Agent in 2014
Annie flanagan
@ Properties
(847) 867-9236
21 in this area
79 Total Sales
-
Susan Maman

Buyer's Agent in 2014
Susan Maman
@ Properties
(847) 835-9512
9 in this area
121 Total Sales
Map
Source: Midwest Real Estate Data (MRED)
MLS Number: 11758542
APN: 05-17-314-006-0000
- 812 Rosewood Ave
- 979 Vine St
- 650 Winnetka Mews Unit 311
- 624 Pine Ln
- 640 Winnetka Mews Unit 105
- 674 Foxdale Ave
- 891 Spruce St
- 567 Provident Ave
- 824 Humboldt Ave
- 1250 Westmoor Rd
- 803 Pine St
- 1101 Oak St
- 1288 Sunview Ln
- 1300 Hackberry Ln
- 646 Prospect Ave
- 977 Sheridan Rd
- 605 Lincoln Ave
- 1166 Cherry St
- 385 Rosewood Ave
- 1253 Cherry St
