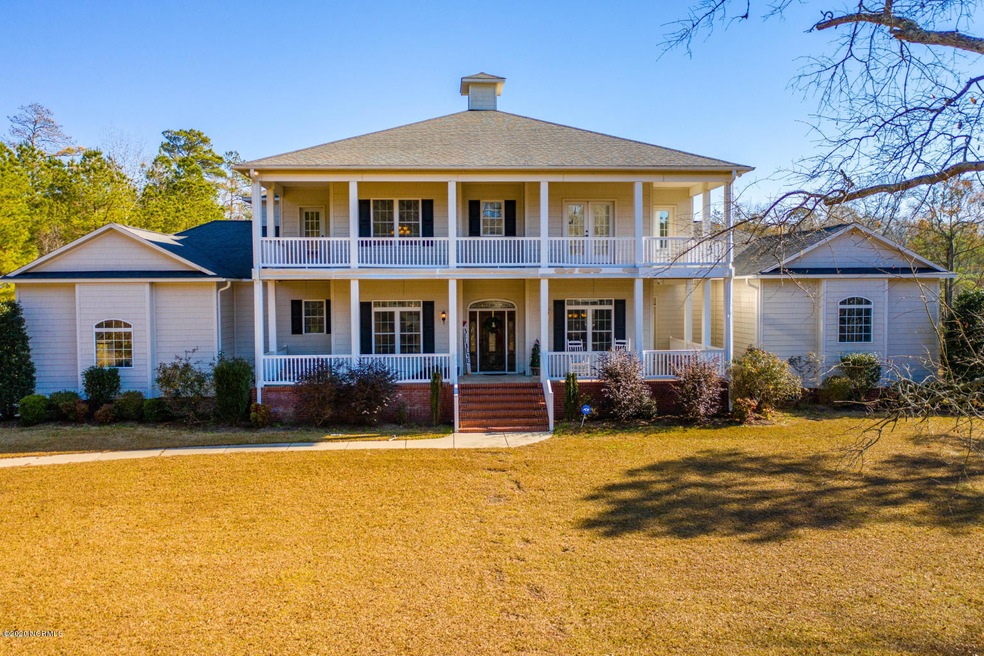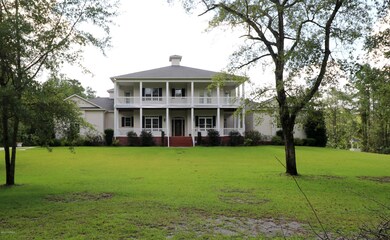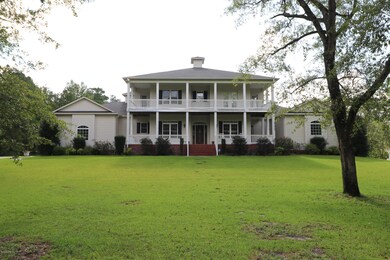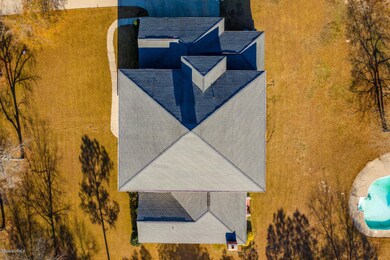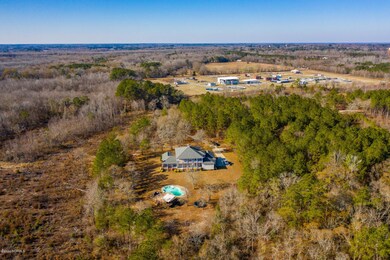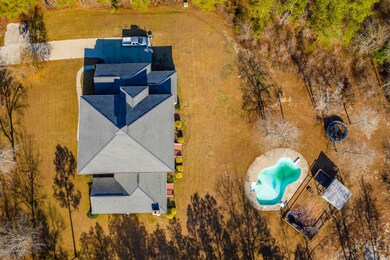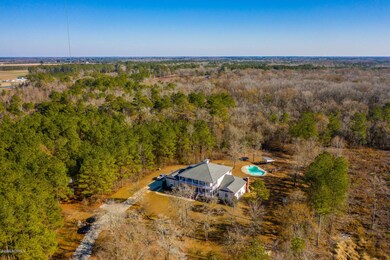
1016 Wiley Gaskins Rd Grifton, NC 28530
Estimated Value: $681,000 - $811,559
Highlights
- Home Theater
- Deck
- Wood Flooring
- 55.56 Acre Lot
- Wooded Lot
- Main Floor Primary Bedroom
About This Home
As of May 2021Ready to escape from the world? 55 plus acres surrounds this stunning Southern custom built home. Relax on the way home on the long winding drive way that leads you to this one of a kind home. Impressive decking on the front and back- top and bottom floors to enjoy nature and some peace and quiet. No details have been spare in building this one. Soak up the natural light in the 2 story great room, with tons of windows and wall space for your decor. The kitchen is packed with tasteful appliances, solid surface counter tops, and lots of them, a seamless sink, upgraded cabinets too. This home has a formal living are and a beautiful eat in with great views of the back yard and pool. The master bedroom is located downstairs and features a double trey ceiling, 3 walk in closets, French doors that lead to the back covered porch and the private fireplace for an owner retreat. treat your self to some down time in this completely decked out master bath. Just what you need after a long day! To finish off the first floor , entertain your family and friends in the full media room. Upstairs you will find 3 additional large bedrooms, with access to outdoor spaces and a full bath. There is an additional 2 car detached garage or shed, and a party deck by the pool. If you don't like our color scheme, don't worry- the seller will give you a decor allowance. Don't miss this one of a kind home- 23 Minutes from ECU, 14 miles from Lenoir hospital, 4 miles from Kinston City Hall, 30 mile from New Bern and 15 miles from Pitt Community College.
Last Agent to Sell the Property
Christina Wright
Berkshire Hathaway HomeServices Hometown, REALTORS License #173302 Listed on: 08/13/2020
Last Buyer's Agent
Michael Pichan
eXp Realty LLC License #298012
Home Details
Home Type
- Single Family
Est. Annual Taxes
- $4,897
Year Built
- Built in 2008
Lot Details
- 55.56 Acre Lot
- Property has an invisible fence for dogs
- Wooded Lot
- Property is zoned RA
Home Design
- Brick Exterior Construction
- Wood Frame Construction
- Shingle Roof
- Vinyl Siding
- Stick Built Home
Interior Spaces
- 4,200 Sq Ft Home
- 2-Story Property
- Tray Ceiling
- Ceiling height of 9 feet or more
- Ceiling Fan
- 2 Fireplaces
- Gas Log Fireplace
- Entrance Foyer
- Living Room
- Formal Dining Room
- Home Theater
- Home Office
- Crawl Space
- Attic Access Panel
Kitchen
- Breakfast Area or Nook
- Stove
- Range Hood
- Built-In Microwave
- Solid Surface Countertops
- Disposal
Flooring
- Wood
- Carpet
- Tile
Bedrooms and Bathrooms
- 4 Bedrooms
- Primary Bedroom on Main
- Walk-In Closet
- Walk-in Shower
Laundry
- Laundry Room
- Dryer
- Washer
Home Security
- Home Security System
- Fire and Smoke Detector
Parking
- 5 Garage Spaces | 3 Attached and 2 Detached
- Driveway
- Unpaved Parking
Outdoor Features
- Balcony
- Deck
- Covered patio or porch
Utilities
- Central Air
- Heat Pump System
- Well
- Electric Water Heater
- On Site Septic
- Septic Tank
Community Details
- No Home Owners Association
Listing and Financial Details
- Assessor Parcel Number 25937
Ownership History
Purchase Details
Home Financials for this Owner
Home Financials are based on the most recent Mortgage that was taken out on this home.Purchase Details
Similar Home in Grifton, NC
Home Values in the Area
Average Home Value in this Area
Purchase History
| Date | Buyer | Sale Price | Title Company |
|---|---|---|---|
| Orduna Rubi Karin Blancas | $580,000 | First American Mortgage Sln | |
| Yarbrough Clyde L | $110,000 | None Available |
Mortgage History
| Date | Status | Borrower | Loan Amount |
|---|---|---|---|
| Open | Orduna Rubi Karin Blancas | $600,880 | |
| Previous Owner | Yarbrough Clyde L | $603,000 | |
| Previous Owner | Yarbrough Clyde L | $417,000 | |
| Previous Owner | Yarbrough Clyde | $410,000 |
Property History
| Date | Event | Price | Change | Sq Ft Price |
|---|---|---|---|---|
| 05/18/2021 05/18/21 | Sold | $580,000 | -3.3% | $138 / Sq Ft |
| 01/12/2021 01/12/21 | Pending | -- | -- | -- |
| 11/09/2020 11/09/20 | For Sale | $599,900 | 0.0% | $143 / Sq Ft |
| 08/19/2020 08/19/20 | Pending | -- | -- | -- |
| 08/13/2020 08/13/20 | For Sale | $599,900 | -- | $143 / Sq Ft |
Tax History Compared to Growth
Tax History
| Year | Tax Paid | Tax Assessment Tax Assessment Total Assessment is a certain percentage of the fair market value that is determined by local assessors to be the total taxable value of land and additions on the property. | Land | Improvement |
|---|---|---|---|---|
| 2024 | $4,772 | $708,897 | $73,232 | $635,665 |
| 2023 | $4,941 | $599,300 | $68,072 | $531,228 |
| 2022 | $4,965 | $599,300 | $68,072 | $531,228 |
| 2021 | $4,941 | $599,300 | $68,072 | $531,228 |
| 2020 | $4,971 | $599,300 | $68,072 | $531,228 |
| 2019 | $4,897 | $572,853 | $72,760 | $500,093 |
| 2018 | $4,693 | $572,853 | $72,760 | $500,093 |
| 2017 | $4,665 | $572,853 | $72,760 | $500,093 |
| 2016 | $4,122 | $572,853 | $72,760 | $500,093 |
| 2015 | $4,122 | $517,474 | $55,660 | $461,814 |
| 2014 | $4,122 | $515,468 | $55,660 | $459,808 |
Agents Affiliated with this Home
-
C
Seller's Agent in 2021
Christina Wright
Berkshire Hathaway HomeServices Hometown, REALTORS
-
M
Buyer's Agent in 2021
Michael Pichan
eXp Realty LLC
Map
Source: Hive MLS
MLS Number: 100231421
APN: 025937
- 0 Wiley Gaskins Rd
- 0 Jolly Ole Field Rd
- 836 Nc 118
- 755 Wall St
- 6639 Stokestown-St Johns Rd
- 620 Saint David St
- 702 Pope St
- 662 Saint Joseph St
- 708 Pope St
- 714 Pope St
- 550 Saint David St
- 3990 Brandon Rd
- 523 Charles St
- 6663 Church St
- 0 N Carolina 118
- 6212 Bow Dr
- 6323 Brassie Dr
- 0 Niblick Rd
- Lot 34 Brassie Dr
- 297 Main St
- 1016 Wiley Gaskins Rd
- 1084 Wiley Gaskins Rd
- 1232 Jolly Ole Field Rd
- 1223 Jolly Ole Field Rd
- 887 Wiley Gaskins Rd
- 1241 Roberson Ln
- 1216 Wiley Gaskins Rd
- 1250 Roberson Ln
- 1357 Roberson Ln
- 6949 Driver Ln
- 6997 Driver Ln
- 5268 Tick Bite Rd
- 6919 Driver Ln
- 1292 Wiley Gaskins Rd
- 5226 Tick Bite Rd
- 1092 Nc 118
- 5245 Tick Bite Rd
- 6908 Driver Ln
- 5225 Tick Bite Rd
- 5217 Tick Bite Rd
