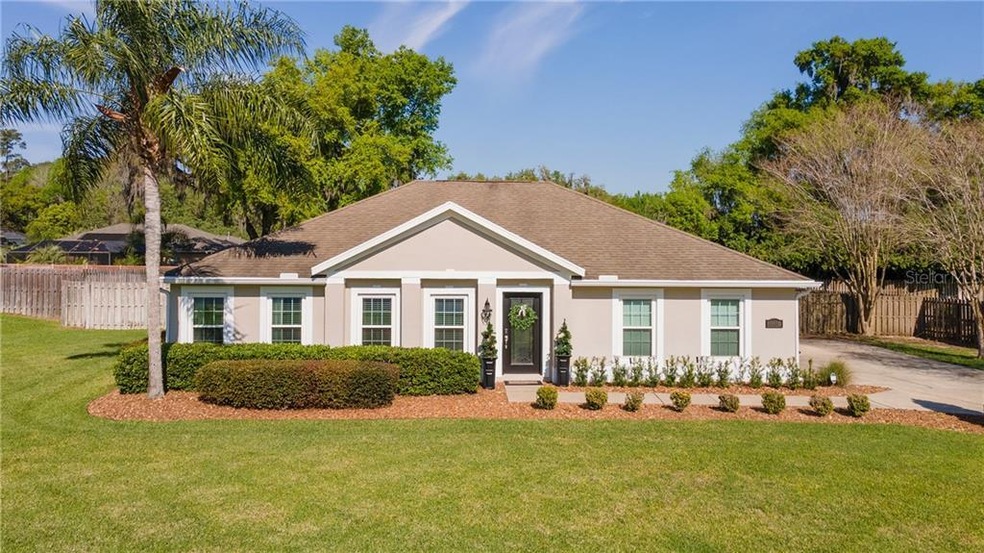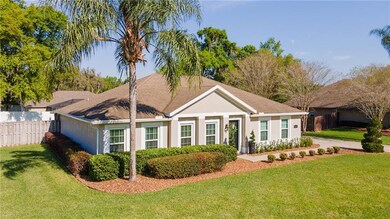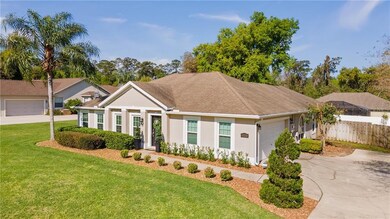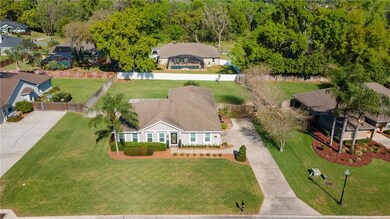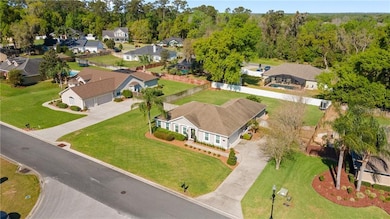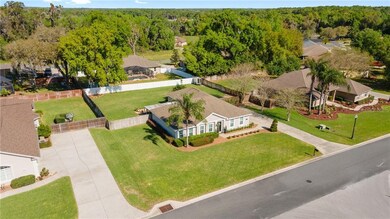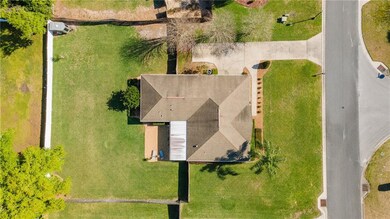
10160 SE 42nd Ct Belleview, FL 34420
Highlights
- Gated Community
- Stone Countertops
- Family Room Off Kitchen
- Open Floorplan
- Oversized Lot
- Rear Porch
About This Home
As of August 2024This stunning 4 bedroom, 2 bath home on an oversized lot is ready for new owners! Located in the desirable gated community of Cobblestone, known for its tree lined streets, large park in the center of the neighborhood, and variety of home styles. The home itself boasts both an open and split floor plan with hardwood flooring in main living areas and kitchen, tile in bathrooms, and carpet in bedrooms. You will enjoy cooking in this beautiful kitchen with granite countertops for days, large island, 2 full sized pantry closets, and ample cabinets for storage. Take in the lovely view of the private screened lanai and spacious fenced back yard from your kitchen sink. The breakfast nook and family room are open to the kitchen so everyone can interact in the open space. The master bedroom has his and her walk-in closets and the beautiful en-suite has double vanity with granite counters, large garden tub, separate walk in shower and private water closet. The 2 car garage is side entry adding to the curb appeal of the front of the home. Don't hesitate to see this in person, because homes in this neighborhood go quickly.
Last Agent to Sell the Property
CRYSTAL SNOOK REAL ESTATE License #3453062 Listed on: 03/17/2021
Home Details
Home Type
- Single Family
Est. Annual Taxes
- $2,587
Year Built
- Built in 2004
Lot Details
- 0.41 Acre Lot
- Lot Dimensions are 115x155
- Southeast Facing Home
- Vinyl Fence
- Wood Fence
- Oversized Lot
- Irrigation
- Property is zoned PUD
HOA Fees
- $60 Monthly HOA Fees
Parking
- 2 Car Attached Garage
Home Design
- Slab Foundation
- Shingle Roof
- Block Exterior
Interior Spaces
- 2,088 Sq Ft Home
- 1-Story Property
- Open Floorplan
- Ceiling Fan
- Drapes & Rods
- Blinds
- Family Room Off Kitchen
- Combination Dining and Living Room
- Laundry closet
Kitchen
- Eat-In Kitchen
- Range
- Microwave
- Dishwasher
- Stone Countertops
- Disposal
Flooring
- Carpet
- Laminate
- Ceramic Tile
Bedrooms and Bathrooms
- 4 Bedrooms
- 2 Full Bathrooms
Outdoor Features
- Screened Patio
- Rear Porch
Schools
- Belleview-Santos Elem. Elementary School
- Belleview Middle School
- Belleview High School
Utilities
- Central Heating and Cooling System
- Heat Pump System
- Electric Water Heater
- Phone Available
- Cable TV Available
Listing and Financial Details
- Legal Lot and Block 7 / B
- Assessor Parcel Number 3721-002-007
Community Details
Overview
- Association fees include common area taxes, private road
- Leland Management/ Lee Wilson Association, Phone Number (352) 620-0101
- Cobblestone Ph 02 Subdivision
- On-Site Maintenance
- The community has rules related to deed restrictions
Recreation
- Community Playground
- Park
Security
- Gated Community
Ownership History
Purchase Details
Home Financials for this Owner
Home Financials are based on the most recent Mortgage that was taken out on this home.Purchase Details
Purchase Details
Home Financials for this Owner
Home Financials are based on the most recent Mortgage that was taken out on this home.Purchase Details
Home Financials for this Owner
Home Financials are based on the most recent Mortgage that was taken out on this home.Purchase Details
Purchase Details
Purchase Details
Home Financials for this Owner
Home Financials are based on the most recent Mortgage that was taken out on this home.Purchase Details
Similar Homes in Belleview, FL
Home Values in the Area
Average Home Value in this Area
Purchase History
| Date | Type | Sale Price | Title Company |
|---|---|---|---|
| Warranty Deed | $410,000 | Atlas Title | |
| Warranty Deed | $315,000 | Equity Title | |
| Warranty Deed | $283,000 | Marion Lake Sumter Title Llc | |
| Warranty Deed | $182,000 | Stewart Title Company | |
| Special Warranty Deed | $120,000 | Premium Title Services Inc | |
| Trustee Deed | $108,000 | None Available | |
| Warranty Deed | $260,000 | K E L Title Ins Agency Inc | |
| Warranty Deed | $196,500 | Ocala Land Title Insurance A |
Mortgage History
| Date | Status | Loan Amount | Loan Type |
|---|---|---|---|
| Open | $385,000 | New Conventional | |
| Previous Owner | $268,850 | New Conventional | |
| Previous Owner | $172,900 | New Conventional | |
| Previous Owner | $60,000 | Credit Line Revolving | |
| Previous Owner | $271,113 | Balloon | |
| Previous Owner | $220,000 | Fannie Mae Freddie Mac | |
| Previous Owner | $300,000 | Unknown |
Property History
| Date | Event | Price | Change | Sq Ft Price |
|---|---|---|---|---|
| 08/30/2024 08/30/24 | Sold | $410,000 | -1.2% | $196 / Sq Ft |
| 08/05/2024 08/05/24 | Pending | -- | -- | -- |
| 08/02/2024 08/02/24 | For Sale | $415,000 | +3.8% | $199 / Sq Ft |
| 03/15/2023 03/15/23 | Price Changed | $399,900 | -5.9% | $192 / Sq Ft |
| 03/06/2023 03/06/23 | For Sale | $425,000 | +50.2% | $204 / Sq Ft |
| 04/30/2021 04/30/21 | Sold | $283,000 | +1.1% | $136 / Sq Ft |
| 03/20/2021 03/20/21 | Pending | -- | -- | -- |
| 03/17/2021 03/17/21 | For Sale | $279,900 | +53.8% | $134 / Sq Ft |
| 05/10/2020 05/10/20 | Off Market | $182,000 | -- | -- |
| 11/23/2015 11/23/15 | Sold | $182,000 | -9.0% | $87 / Sq Ft |
| 10/15/2015 10/15/15 | Pending | -- | -- | -- |
| 05/01/2015 05/01/15 | For Sale | $199,900 | -- | $96 / Sq Ft |
Tax History Compared to Growth
Tax History
| Year | Tax Paid | Tax Assessment Tax Assessment Total Assessment is a certain percentage of the fair market value that is determined by local assessors to be the total taxable value of land and additions on the property. | Land | Improvement |
|---|---|---|---|---|
| 2023 | $5,044 | $325,163 | $0 | $0 |
| 2022 | $4,901 | $274,895 | $35,900 | $238,995 |
| 2021 | $2,612 | $176,868 | $0 | $0 |
| 2020 | $2,587 | $174,426 | $0 | $0 |
| 2019 | $2,543 | $170,504 | $0 | $0 |
| 2018 | $2,410 | $167,325 | $0 | $0 |
| 2017 | $2,352 | $161,709 | $0 | $0 |
| 2016 | $2,251 | $158,383 | $0 | $0 |
| 2015 | $2,259 | $157,069 | $0 | $0 |
| 2014 | $2,573 | $147,901 | $0 | $0 |
Agents Affiliated with this Home
-
Taylor Smith
T
Seller's Agent in 2024
Taylor Smith
SOUTHERN CHARM REALTY OF CF
(352) 653-3330
1 in this area
26 Total Sales
-
Connor Patrick
C
Buyer's Agent in 2024
Connor Patrick
REAL BROKER, LLC
(352) 369-4044
3 in this area
24 Total Sales
-
Anna McCurry

Seller's Agent in 2023
Anna McCurry
BILL RODGERS REALTY
(352) 629-7506
1 in this area
8 Total Sales
-
Holly Chambers

Seller's Agent in 2021
Holly Chambers
CRYSTAL SNOOK REAL ESTATE
(352) 572-8811
6 in this area
51 Total Sales
-
Sara Roberts-Hadala

Seller's Agent in 2015
Sara Roberts-Hadala
SELLSTATE NEXT GENERATION REAL
(352) 361-6523
6 in this area
45 Total Sales
-
David Buckner
D
Buyer's Agent in 2015
David Buckner
BUCKNER HOMES REALTY INC
(352) 812-0127
1 in this area
43 Total Sales
Map
Source: Stellar MLS
MLS Number: OM616895
APN: 3721-002-007
- 0 SE 102 Place Unit MFRG5088577
- 10291 SE 42nd Terrace
- 10465 SE 41st Terrace
- 3967 SE 99th St
- 4000 SE 98th Place
- 3902 SE 99th St
- 4320 SE 106th St
- 4360 SE 106th St
- 9701 Florida 25
- 10690 SE 44th Terrace
- 10739 SE 44th Terrace
- XXX Florida 25
- TBD SE 45th Ave
- 0 SE 106th St
- 4220 SE 95th St Us Hwy 441 301 27
- 4900 SE 102nd Place Unit 19
- 4900 SE 102nd Place Unit 107
- 4900 SE 102nd Place Unit Lot 80
- 4900 SE 102nd Place Unit 134
- 4799 SE 106th Place Rd
