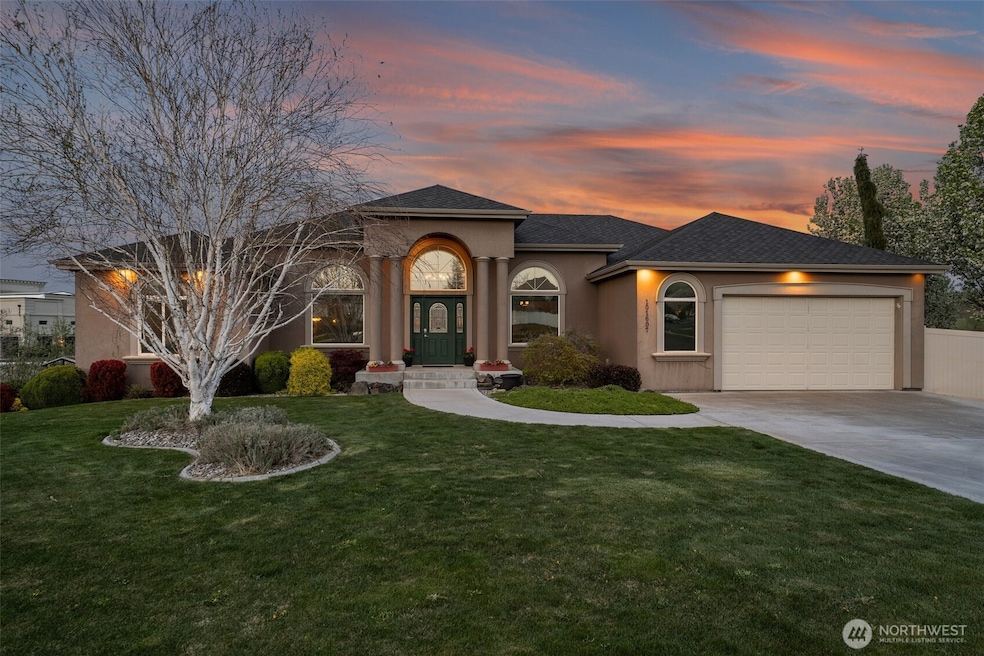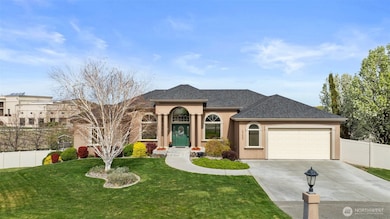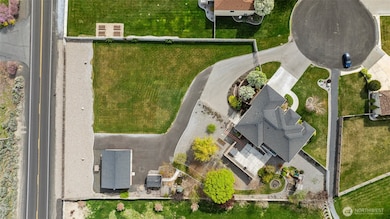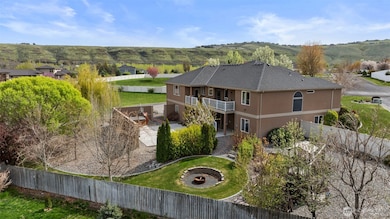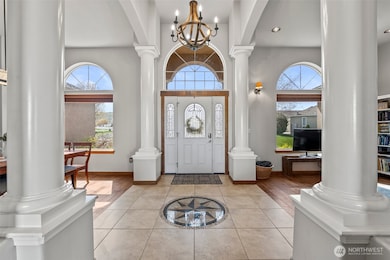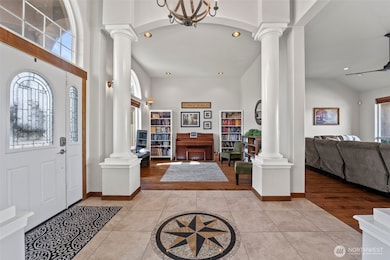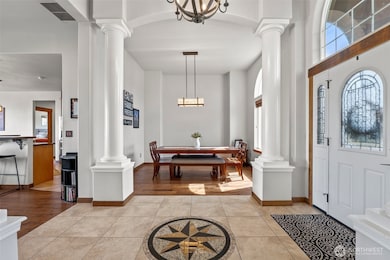
101607 E Ridgeview Ct Kennewick, WA 99338
Estimated payment $5,633/month
Highlights
- Spa
- RV Access or Parking
- Vaulted Ceiling
- Cottonwood Elementary School Rated A-
- Deck
- Traditional Architecture
About This Home
This stunning country estate sits on over an acre in a quiet cul-de-sac with vineyard views and park access. The open-concept home features a spacious kitchen, family room, and a covered deck with sunset views. The primary suite offers a spa-like bath, walk-in closet, and private deck access. The daylight basement includes a family room, kitchenette, 3 bedrooms, 2 baths, and a private studio with separate entrance—ideal for multi-generational living. Outdoors, enjoy a sports court, hot tub, playground, fire pit, garden, and waterfall pond. A gated entry, climate-controlled shop, and backup power-ready system complete this versatile property.
Source: Northwest Multiple Listing Service (NWMLS)
MLS#: 2358665
Home Details
Home Type
- Single Family
Est. Annual Taxes
- $7,394
Year Built
- Built in 2005
Lot Details
- 1.18 Acre Lot
- Cul-De-Sac
- Gated Home
- Property is Fully Fenced
- Sprinkler System
- Garden
- 115881000000000
- Property is in very good condition
HOA Fees
- $33 Monthly HOA Fees
Parking
- 5 Car Attached Garage
- Driveway
- RV Access or Parking
Home Design
- Traditional Architecture
- Slab Foundation
- Composition Roof
- Stucco
Interior Spaces
- 4,163 Sq Ft Home
- 1-Story Property
- Central Vacuum
- Vaulted Ceiling
- Ceiling Fan
- 2 Fireplaces
- Gas Fireplace
- Dining Room
- Finished Basement
- Natural lighting in basement
- Home Security System
Kitchen
- Walk-In Pantry
- Double Oven
- Stove
- Microwave
- Dishwasher
- Disposal
Flooring
- Engineered Wood
- Ceramic Tile
Bedrooms and Bathrooms
- Walk-In Closet
- Bathroom on Main Level
Laundry
- Dryer
- Washer
Accessible Home Design
- Accessible Full Bathroom
- Accessible Bedroom
- Central Living Area
- Accessible Approach with Ramp
- Accessible Entrance
Outdoor Features
- Spa
- Sport Court
- Deck
- Patio
Utilities
- Heat Pump System
- Propane
- Water Heater
- Septic Tank
- High Speed Internet
Listing and Financial Details
- Assessor Parcel Number 115881000000000
Community Details
Overview
- Cottonwood Springs HOA
- Benton Subdivision
Recreation
- Park
Map
Home Values in the Area
Average Home Value in this Area
Tax History
| Year | Tax Paid | Tax Assessment Tax Assessment Total Assessment is a certain percentage of the fair market value that is determined by local assessors to be the total taxable value of land and additions on the property. | Land | Improvement |
|---|---|---|---|---|
| 2024 | $7,356 | $820,330 | $187,200 | $633,130 |
| 2023 | $7,356 | $820,330 | $187,200 | $633,130 |
| 2022 | $6,588 | $674,550 | $74,580 | $599,970 |
| 2021 | $5,666 | $605,990 | $74,580 | $531,410 |
| 2020 | $5,705 | $509,560 | $74,580 | $434,980 |
| 2019 | $5,346 | $493,450 | $74,580 | $418,870 |
| 2018 | $5,438 | $477,340 | $74,580 | $402,760 |
| 2017 | $5,760 | $403,740 | $74,580 | $329,160 |
| 2016 | $5,839 | $462,090 | $70,000 | $392,090 |
| 2015 | $5,894 | $462,090 | $70,000 | $392,090 |
| 2014 | -- | $462,090 | $70,000 | $392,090 |
| 2013 | -- | $462,090 | $70,000 | $392,090 |
Property History
| Date | Event | Price | Change | Sq Ft Price |
|---|---|---|---|---|
| 05/29/2025 05/29/25 | Price Changed | $899,900 | -2.7% | $216 / Sq Ft |
| 04/11/2025 04/11/25 | For Sale | $925,000 | +34.1% | $222 / Sq Ft |
| 07/29/2020 07/29/20 | Sold | $690,000 | -1.4% | $166 / Sq Ft |
| 06/06/2020 06/06/20 | Pending | -- | -- | -- |
| 06/03/2020 06/03/20 | For Sale | $700,000 | +41.4% | $168 / Sq Ft |
| 10/17/2013 10/17/13 | Sold | $495,000 | -4.8% | $119 / Sq Ft |
| 09/16/2013 09/16/13 | Pending | -- | -- | -- |
| 06/12/2013 06/12/13 | For Sale | $519,900 | -- | $125 / Sq Ft |
Purchase History
| Date | Type | Sale Price | Title Company |
|---|---|---|---|
| Warranty Deed | $599,536 | Ticor Title Co | |
| Warranty Deed | $425,478 | Benton Franklin Title Co | |
| Bargain Sale Deed | $369,607 | Frontier Title & Escrow Co | |
| Quit Claim Deed | -- | Frontier Title & Escrow Co | |
| Trustee Deed | $402,715 | Frontier Title & Escrow Co | |
| Warranty Deed | -- | Frontier Title & Escrow Co | |
| Warranty Deed | $392,828 | Chicago Title |
Mortgage History
| Date | Status | Loan Amount | Loan Type |
|---|---|---|---|
| Open | $250,000 | New Conventional | |
| Closed | $255,000 | New Conventional | |
| Previous Owner | $396,000 | New Conventional | |
| Previous Owner | $246,971 | New Conventional | |
| Previous Owner | $260,000 | Unknown | |
| Previous Owner | $250,000 | Purchase Money Mortgage | |
| Previous Owner | $357,000 | Fannie Mae Freddie Mac | |
| Previous Owner | $49,000 | Fannie Mae Freddie Mac |
Similar Homes in Kennewick, WA
Source: Northwest Multiple Listing Service (NWMLS)
MLS Number: 2358665
APN: 115881020000023
- 100105 Hillview Dr
- 98702 E Brooklyn Dr
- 6824 W 27th Ave
- 22803 Cottonwood Springs Blvd
- 104105 E Badger Rd
- 98817 Canyon View Dr
- 102909 E 1023 Prairie SE
- 14002 Abigail Place Unit Lot 8
- 14338 Abigail Place Unit Lot11
- 14442 Abigail Place Unit Lot12
- 104118 E Addison Ave
- 105032 Addison Ave
- 14653 Abigail Place Unit Lot 2
- 105247 E Tatum Blvd
- 103730 E Tatum Dr
- 27509 S 932 Prairie SE
- 27866 Mammoth Dr
- 27891 Mammoth Dr
- 108003 E 245 Prairie SE
- 29148 Mammoth Dr
- 10251 Ridgeline Dr
- 1043 S Blueberry Place
- 2607 Falcon Ln
- 2855 Savannah
- 224 Greenbriar W
- 8504 W Clearwater Ave
- 1845 Leslie Rd
- 7330 W 22nd Place
- 303 Gage Blvd Unit 231
- 7018 W 31st Ave
- 1757 Maui Dr
- 2024 Weiskopf Ct
- 7701 W 4th Ave
- 2100 Bellerive Dr
- 7803 W Deschutes Ave
- 250 Gage Blvd
- 513 Jordan Ln
- 8915 W Rio Grande Ave
- 725 N Center Pkwy
- 4497 Starlit Ln
