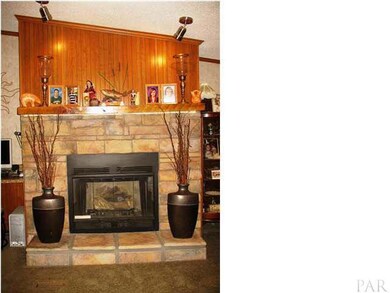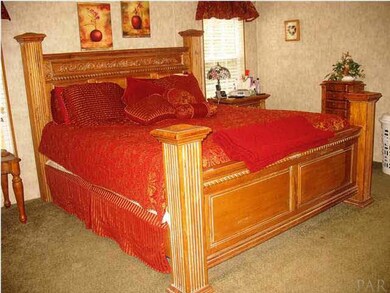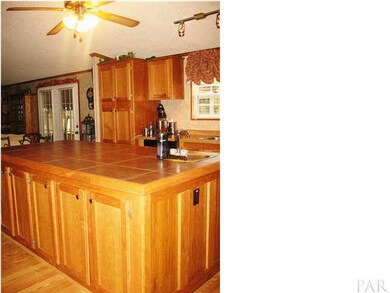
10161 Stardust Trail Milton, FL 32583
Highlights
- Above Ground Pool
- High Ceiling
- Formal Dining Room
- Updated Kitchen
- No HOA
- Fireplace
About This Home
As of November 2020COUNTRY LIVING AT IT'S BEST!!! MAKE AN OFFER...BUYER FELL THRU AND HOUSE APPRAISED AT $126,000. Fresh EGGS in the morning with your coffee. If you like privacy and country living this is the house for you. This beautiful home features so much where do I begin? Enter into large open foyer with formal dining room off to the side. Formal living room with gas FIREPLACE for those cozy nights and family time. The kitchen is amazing with a window overlooking the backyard, huge island 97" x 50" with seating at the end and tile countertops. Tons and tons of cabinets in this oversized kitchen. Tall cabinets are 37"'s from the floor, all stainless steel appliances convey with this beautiful home. The kitchen is open to FAMILY room perfect entertaining house, FRENCH doors open to the 30x15 Screened in PORCH. Flooring is WOOD LAMINATE in living areas and carpet in formal living room and bedrooms. Split bedroom plan, MASTER bedroom with large walk in closet, bath with GARDEN TUB and separate shower and DUAL vanities. Second bathroom also has tub and shower. All additional bedrooms are roomy, great for office, playroom or kids rooms. The screened in PORCH is such a tranquil place to enjoy the surrounding yard. Hang out under PALM trees in this tropical OASIS. Enjoy cozy evenings with a fire or BAR B QUE on a spring or summer day. The backyard is amazing, GREENHOUSE with a fenced in GARDEN, year round food in this spot. Grow your vegetables inside or out and use the GREENHOUSE for cultivating all those beautiful flowers. This house is beautiful come SPRING! Above ground POOL with surrounding deck, SWING with ARBOR and TRUMPET vines. Go to the back of the property and state of the art CHICKEN coup with fenced in area to keep out uninvited guest's. Enjoy a picnic table under the trees and sitting by the FIRE PIT under the STARS. YARD building with electric for shop, all yard buildings are "AS IS". This is truly a great beautiful piece of property, don't wait ca
Property Details
Home Type
- Manufactured Home
Year Built
- Built in 2005
Home Design
- Off Grade Structure
- Composition Roof
Interior Spaces
- 2,324 Sq Ft Home
- 1-Story Property
- Bookcases
- High Ceiling
- Ceiling Fan
- Fireplace
- Blinds
- Family Room Downstairs
- Formal Dining Room
- Inside Utility
Kitchen
- Updated Kitchen
- Breakfast Bar
- Built-In Microwave
- Dishwasher
- Kitchen Island
- Tile Countertops
- Laminate Countertops
Flooring
- Carpet
- Laminate
Bedrooms and Bathrooms
- 4 Bedrooms
- Split Bedroom Floorplan
- Walk-In Closet
- Dressing Area
- 2 Full Bathrooms
- Dual Vanity Sinks in Primary Bathroom
- Soaking Tub
- Separate Shower
Laundry
- Laundry Room
- Washer and Dryer Hookup
Parking
- Garage
- Oversized Parking
Schools
- East Milton Elementary School
- King Middle School
- Milton High School
Utilities
- Central Air
- Heating System Uses Natural Gas
- Electric Water Heater
- Septic Tank
Additional Features
- Above Ground Pool
- 1.03 Acre Lot
Community Details
- No Home Owners Association
Listing and Financial Details
- Assessor Parcel Number 121N270000005150000
Similar Homes in Milton, FL
Home Values in the Area
Average Home Value in this Area
Property History
| Date | Event | Price | Change | Sq Ft Price |
|---|---|---|---|---|
| 11/10/2020 11/10/20 | Sold | $119,000 | -4.8% | $51 / Sq Ft |
| 10/02/2020 10/02/20 | For Sale | $125,000 | +19.0% | $54 / Sq Ft |
| 12/31/2013 12/31/13 | Sold | $105,000 | -4.5% | $45 / Sq Ft |
| 09/23/2013 09/23/13 | Pending | -- | -- | -- |
| 07/18/2013 07/18/13 | For Sale | $110,000 | -- | $47 / Sq Ft |
Tax History Compared to Growth
Agents Affiliated with this Home
-
Monica Foxall
M
Seller's Agent in 2020
Monica Foxall
REALTY MASTERS
(850) 292-4422
39 Total Sales
-

Seller Co-Listing Agent in 2020
Pamela Keen Brantley
REALTY MASTERS
(850) 232-2200
88 Total Sales
-
Andrew Parrott

Buyer's Agent in 2020
Andrew Parrott
KELLER WILLIAMS REALTY GULF COAST
(850) 341-3632
64 Total Sales
-
Debbie Sanspree

Seller's Agent in 2013
Debbie Sanspree
HomeSmart Sunshine Realty
(850) 982-5098
11 Total Sales
Map
Source: Pensacola Association of REALTORS®
MLS Number: 447703
- 9863 Nichols Lake Rd
- 10224 W Lake Rd
- 5066 Rainwater Rd
- 0000 Farrier Rd
- 373 Scenic View Way
- 9918 W Provincial Rd
- 144 American Farms Rd
- 171 American Farms Rd
- 170 American Farms Rd
- 168 American Farms Rd
- 000 Nichols Lake Rd
- 5174 Santa Gertrudas Dr
- 5063 Rainwater Rd
- 5015 Rainwater Rd
- 10077 Jeno Rd
- 5271 Santa Gertrudas Dr
- 9530 Permenter Rd
- 5311 Bodega Rd
- 5399 Short Trail
- 10449 Bernice Rd






